絞り込み:
資材コスト
並び替え:今日の人気順
写真 1〜8 枚目(全 8 枚)
1/4
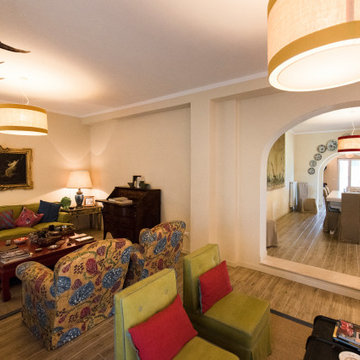
他の地域にある小さなカントリー風のおしゃれなオープンリビング (ベージュの壁、塗装フローリング、標準型暖炉、コンクリートの暖炉まわり、ベージュの床、パネル壁) の写真
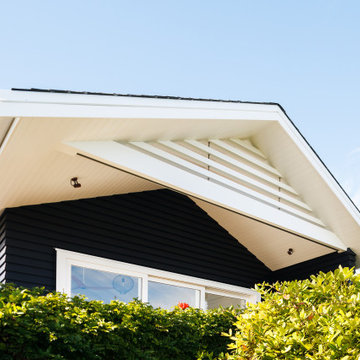
This project involved the re-configuration and refurbishment of the living, dining, kitchen and entrance spaces of an existing beach house.
ウェリントンにある低価格の小さなビーチスタイルのおしゃれなLDK (白い壁、塗装フローリング、標準型暖炉、石材の暖炉まわり、白い床、表し梁、パネル壁) の写真
ウェリントンにある低価格の小さなビーチスタイルのおしゃれなLDK (白い壁、塗装フローリング、標準型暖炉、石材の暖炉まわり、白い床、表し梁、パネル壁) の写真
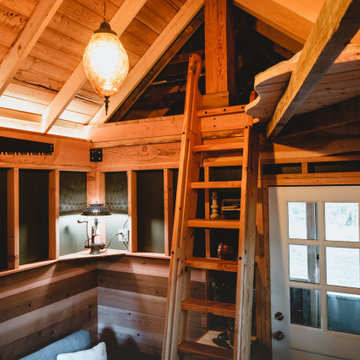
Interior of the tiny house and cabin. A Ships ladder is used to access the sleeping loft. There is a small kitchenette with fold-down dining table. The rear door goes out onto a screened porch for year-round use of the space.

Gianluca Adami
他の地域にある小さなカントリー風のおしゃれな独立型リビング (白い壁、塗装フローリング、据え置き型テレビ、標準型暖炉、タイルの暖炉まわり、マルチカラーの床、表し梁、パネル壁) の写真
他の地域にある小さなカントリー風のおしゃれな独立型リビング (白い壁、塗装フローリング、据え置き型テレビ、標準型暖炉、タイルの暖炉まわり、マルチカラーの床、表し梁、パネル壁) の写真
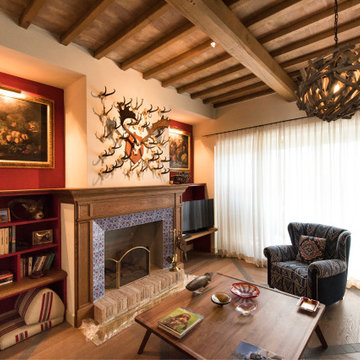
他の地域にある小さなカントリー風のおしゃれな独立型ファミリールーム (ライブラリー、ベージュの壁、塗装フローリング、標準型暖炉、タイルの暖炉まわり、据え置き型テレビ、茶色い床、表し梁、パネル壁) の写真
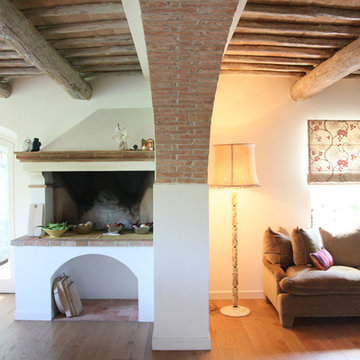
foto Pasquale Comegna
他の地域にある小さなカントリー風のおしゃれなLDK (白い壁、塗装フローリング、標準型暖炉、レンガの暖炉まわり、オレンジの床、表し梁、パネル壁) の写真
他の地域にある小さなカントリー風のおしゃれなLDK (白い壁、塗装フローリング、標準型暖炉、レンガの暖炉まわり、オレンジの床、表し梁、パネル壁) の写真

Interior of the tiny house and cabin. A Ships ladder is used to access the sleeping loft. There is a small kitchenette with fold-down dining table. The rear door goes out onto a screened porch for year-round use of the space.
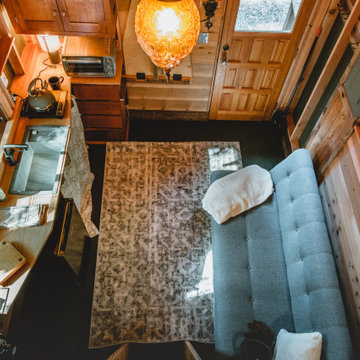
Interior of the tiny house and cabin. A Ships ladder is used to access the sleeping loft. There is a small kitchenette with fold-down dining table. The rear door goes out onto a screened porch for year-round use of the space.
小さなリビング・居間 (塗装フローリング、パネル壁) の写真
1



