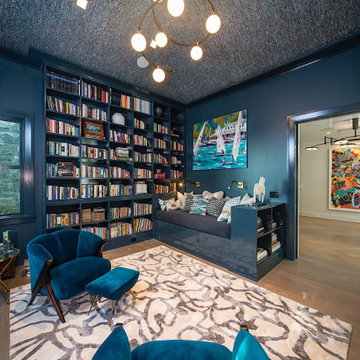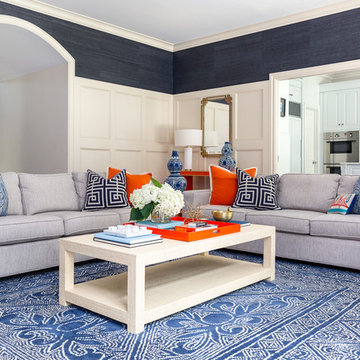絞り込み:
資材コスト
並び替え:今日の人気順
写真 1〜20 枚目(全 8,645 枚)
1/5

kazart photography
ニューヨークにあるトランジショナルスタイルのおしゃれなリビング (ライブラリー、青い壁、無垢フローリング、テレビなし、窓際ベンチ) の写真
ニューヨークにあるトランジショナルスタイルのおしゃれなリビング (ライブラリー、青い壁、無垢フローリング、テレビなし、窓際ベンチ) の写真

Cathedral ceilings with stained wood beams. Large windows and doors for lanai entry. Wood plank ceiling and arched doorways. Stone stacked fireplace and built in shelving. Lake front home designed by Bob Chatham Custom Home Design and built by Destin Custom Home Builders. Interior Design by Helene Forester and Bunny Hall of Lovelace Interiors. Photos by Tim Kramer Real Estate Photography of Destin, Florida.

Hiding all the family games, paperwork and gubbins these bespoke designed shelves and cabinetry are painted in Basalt by Little Greene, hiding the TV. Styling is key to the open shelving
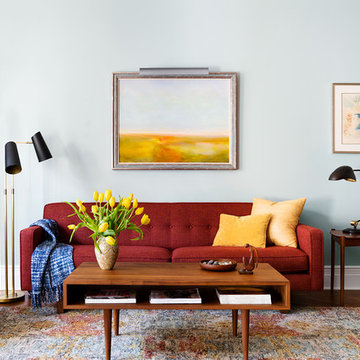
I love the contrasts here: soft, muted tones in the rug, art and wall ... and an earthy red, dead center, flanked by black. The balance of colors and shapes create a grounded movement.
Photos: Brittany Ambridge
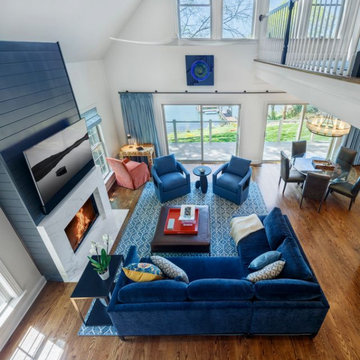
View of the room from the staircase leading to the second floor.
シャーロットにある高級な中くらいなトランジショナルスタイルのおしゃれなLDK (青い壁、無垢フローリング、標準型暖炉、石材の暖炉まわり、壁掛け型テレビ、茶色い床、三角天井、塗装板張りの壁) の写真
シャーロットにある高級な中くらいなトランジショナルスタイルのおしゃれなLDK (青い壁、無垢フローリング、標準型暖炉、石材の暖炉まわり、壁掛け型テレビ、茶色い床、三角天井、塗装板張りの壁) の写真

We juxtaposed bold colors and contemporary furnishings with the early twentieth-century interior architecture for this four-level Pacific Heights Edwardian. The home's showpiece is the living room, where the walls received a rich coat of blackened teal blue paint with a high gloss finish, while the high ceiling is painted off-white with violet undertones. Against this dramatic backdrop, we placed a streamlined sofa upholstered in an opulent navy velour and companioned it with a pair of modern lounge chairs covered in raspberry mohair. An artisanal wool and silk rug in indigo, wine, and smoke ties the space together.
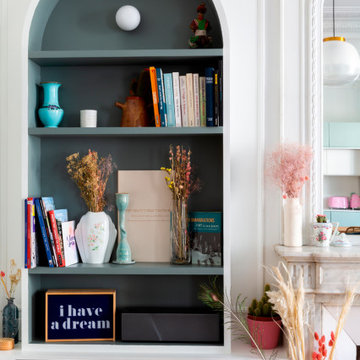
Un appartement typiquement haussmannien dans lequel les pièces ont été redistribuées et rénovées pour répondre aux besoins de nos clients.
Une palette de couleurs douces et complémentaires a été soigneusement sélectionnée pour apporter du caractère à l'ensemble. On aime l'entrée en total look rose !
Dans la nouvelle cuisine, nous avons opté pour des façades Amandier grisé de Plum kitchen.
Fonctionnelle et esthétique, la salle de bain aux couleurs chaudes Argile Peinture accueille une double vasque et une baignoire rétro.
Résultat : un appartement dans l'air du temps qui révèle le charme de l'ancien.

エセックスにある広いトランジショナルスタイルのおしゃれな独立型ファミリールーム (青い壁、無垢フローリング、標準型暖炉、石材の暖炉まわり、壁掛け型テレビ、茶色い床、板張り壁) の写真
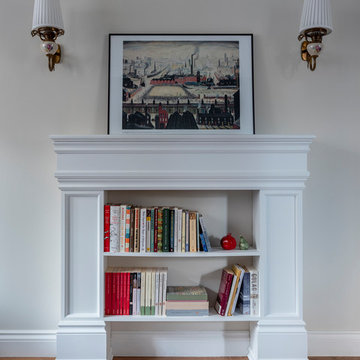
Каминный портал Ultrawood, ковер Carpet Decor, винтажные бра
モスクワにあるお手頃価格の小さなミッドセンチュリースタイルのおしゃれな独立型リビング (青い壁、無垢フローリング、暖炉なし、テレビなし、茶色い床) の写真
モスクワにあるお手頃価格の小さなミッドセンチュリースタイルのおしゃれな独立型リビング (青い壁、無垢フローリング、暖炉なし、テレビなし、茶色い床) の写真

360-Vip Photography - Dean Riedel
Schrader & Co - Remodeler
ミネアポリスにある高級な中くらいなエクレクティックスタイルのおしゃれなファミリールーム (青い壁、標準型暖炉、タイルの暖炉まわり、壁掛け型テレビ、ライブラリー、無垢フローリング) の写真
ミネアポリスにある高級な中くらいなエクレクティックスタイルのおしゃれなファミリールーム (青い壁、標準型暖炉、タイルの暖炉まわり、壁掛け型テレビ、ライブラリー、無垢フローリング) の写真
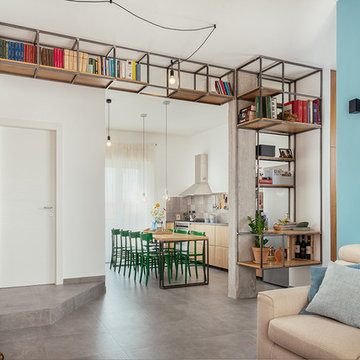
Foto di Gabriele Rivoli
ナポリにあるインダストリアルスタイルのおしゃれなLDK (ライブラリー、青い壁、磁器タイルの床、グレーの床、暖炉なし) の写真
ナポリにあるインダストリアルスタイルのおしゃれなLDK (ライブラリー、青い壁、磁器タイルの床、グレーの床、暖炉なし) の写真
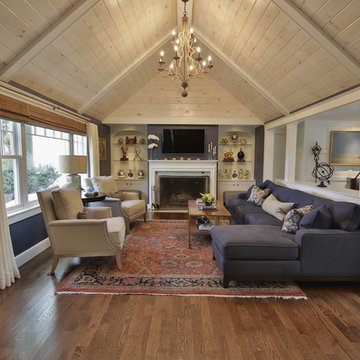
After Living Room - ceiling was vaulted with new floors and wall to sunroom removed. Room divider with Pillars serves dual purpose dividing the spaces, but also serves as a buffet to the dining room.
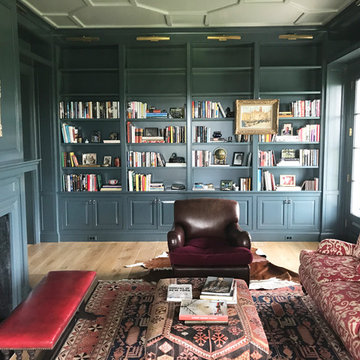
ワシントンD.C.にある中くらいなトラディショナルスタイルのおしゃれな独立型リビング (ライブラリー、青い壁、無垢フローリング、標準型暖炉、石材の暖炉まわり、内蔵型テレビ) の写真
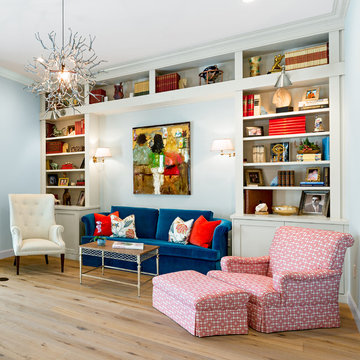
This sitting room is an homage to the families past and future. It acts as a study, music room, and sanctuary where they can relax in quiet solitude or listen to the children play piano. A place to gather and share happy memories and celebrate family history. This room houses many of the families personal family memorabilia. The sofa and lounge chair were inherited from their parents and reupholstered in fresh new fabrics to add color that is joyous. The bookcases are filled with family portraits and inherited family objects. The light fixture when lit at night, casts shadows of figures on the walls. It's a reminder of all the family and friends they hold close in their hearts.
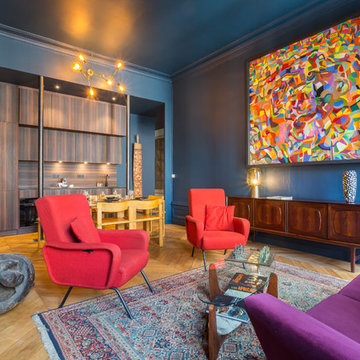
Thomas Marquez pour Marie-Anne Chapel - Une architecte
リヨンにあるエクレクティックスタイルのおしゃれなLDK (青い壁、無垢フローリング、茶色い床) の写真
リヨンにあるエクレクティックスタイルのおしゃれなLDK (青い壁、無垢フローリング、茶色い床) の写真
リビング・居間 (無垢フローリング、磁器タイルの床、クッションフロア、青い壁) の写真
1







