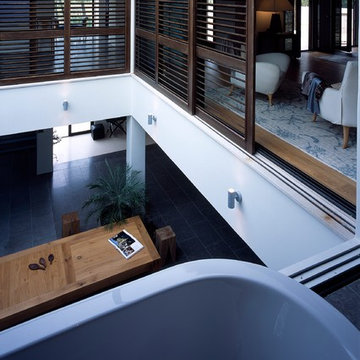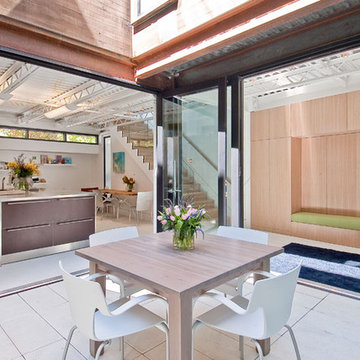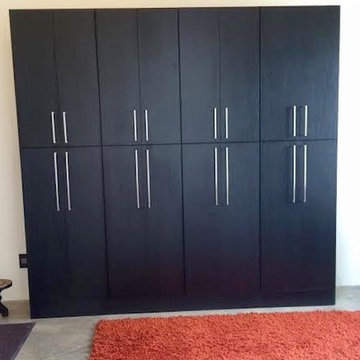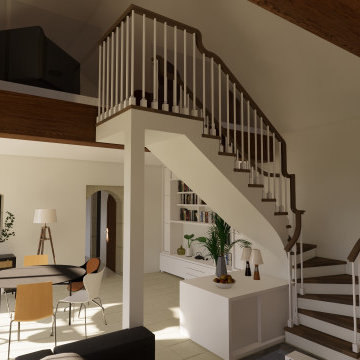絞り込み:
資材コスト
並び替え:今日の人気順
写真 1〜4 枚目(全 4 枚)
1/4

The Master Suite is at the first floor level, arranged around the atrium. Screens slide back to connect the rooms when family and guests are not visiting. View of large living area atrium from upper floor bathroom.

3119 Harrison Street consists of two contemporary, 3,000 square foot homes near San Francisco’s Mission District. The project involved excavating the lot 12 feet below ground level to make room for a shared six car underground garage, and two subterranean residences.
The town homes were designed with a modern and clean approach, utilizing light wood tones and a minimalistic style. Both homes were thoughtfully designed to maximize space efficiency, allowing residents to live comfortably in an urban setting where space is always at a premium.
To make the most of the residence's outdoor space courtyards and rooftop decks were also created as a space for entertaining.

Richard Creative (photo credits)
ニューオリンズにある中くらいなコンテンポラリースタイルのおしゃれなリビングロフト (ライブラリー、ベージュの壁、ライムストーンの床、暖炉なし、テレビなし) の写真
ニューオリンズにある中くらいなコンテンポラリースタイルのおしゃれなリビングロフト (ライブラリー、ベージュの壁、ライムストーンの床、暖炉なし、テレビなし) の写真

他の地域にある広いトラディショナルスタイルのおしゃれなリビングロフト (ライブラリー、ライムストーンの床、標準型暖炉、石材の暖炉まわり、ベージュの床) の写真
ロフトリビング (ライムストーンの床、ライブラリー) の写真
1



