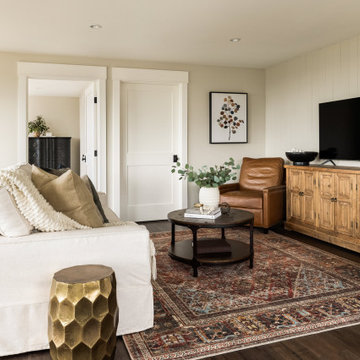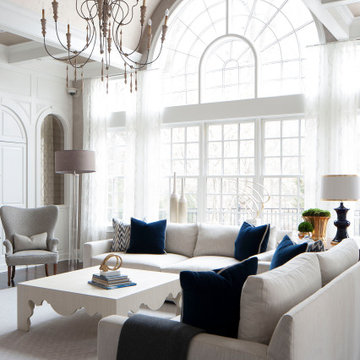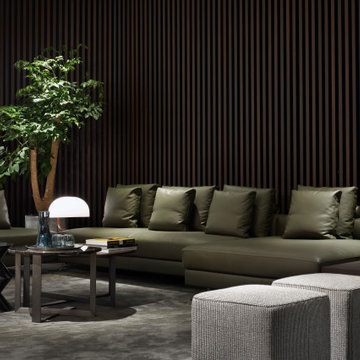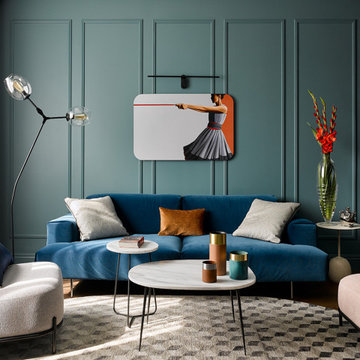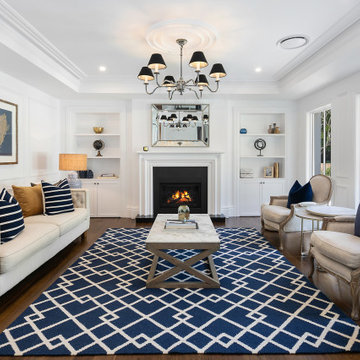絞り込み:
資材コスト
並び替え:今日の人気順
写真 1〜20 枚目(全 816 枚)
1/4

フェニックスにある中くらいなトランジショナルスタイルのおしゃれなLDK (青い壁、壁掛け型テレビ、茶色い床、濃色無垢フローリング、暖炉なし、パネル壁) の写真
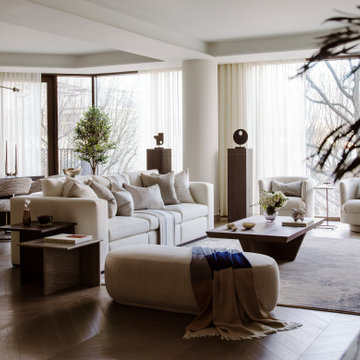
The brief was to create something purely distinctive, a space with its own identity that can be truly enjoyed and lived in; conjuring memories, passions, and personal moments

サンフランシスコにある高級な広いカントリー風のおしゃれな独立型リビング (ライブラリー、白い壁、濃色無垢フローリング、表し梁、塗装板張りの壁) の写真

« L’esthétisme économique »
Ancien fleuron industriel, la ville de Pantin semble aujourd’hui prendre une toute autre dimension. Tout change très vite : Les services, les transports, l’urbanisme,.. Beaucoup de personnes sont allés s’installer dans cette ville de plus en plus prospère. C’est le cas notamment de Stéphane, architecte, 41 ans, qui quitta la capitale pour aller installer ses bureaux au delà du périphérique dans un superbe atelier en partie rénové. En partie car les fenêtres étaient toujours d’origine ! En effet, celles-ci dataient de 1956 et étaient composées d’aluminium basique dont les carreaux étaient en simple vitrage, donc très énergivores.
Le projet de Stephane était donc de finaliser cette rénovation en modernisant, notamment, ses fenêtres. En tant qu’architecte, il souhaitait conserver une harmonie au sein des pièces, pour maintenir cette chaleur et cette élégance qu’ont souvent les ateliers. Cependant, Stephane disposait d’un budget précis qu’il ne fallait surtout pas dépasser. Quand nous nous sommes rencontrés, Stephane nous a tout de suite dit « J’aime le bois. J’ai un beau parquet, je souhaite préserver cet aspect d’antan. Mais je suis limité en terme de budget ».
Afin d’atteindre son objectif, Hopen a proposé à Stephane un type de fenêtre très performant dont l’esthétisme respecterait ce désir d’élégance. Nous lui avons ainsi proposé nos fenêtres VEKA 70 PVC double vitrage avec finition intérieur en aspect bois.
Il a immédiatement trouvé le rapport qualité/prix imbattable (Stephane avait d’autres devis en amont). 4 jours après, la commande était passée. Stéphane travaille désormais avec ses équipes dans une atmosphère chaleureuse, conviviale et authentique.
Nous avons demandé à Stephane de définir HOPEN en 3 mots, voilà ce qu’il a répondu : « Qualité, sens de l’humain, professionnalisme »
Descriptif technique des ouvrants installés :
8 fenêtres de type VEKA70 PVC double vitrage à ouverture battantes en finition aspect bois de H210 X L85
1 porte-fenêtres coulissante de type VEKA 70 PVC double vitrage en finition aspect bois de H 230 X L 340

Created a living room for the entire family to enjoy and entertain friends and family.
アトランタにあるラグジュアリーな中くらいなトランジショナルスタイルのおしゃれな応接間 (白い壁、濃色無垢フローリング、コーナー設置型暖炉、塗装板張りの暖炉まわり、壁掛け型テレビ、茶色い床、塗装板張りの壁) の写真
アトランタにあるラグジュアリーな中くらいなトランジショナルスタイルのおしゃれな応接間 (白い壁、濃色無垢フローリング、コーナー設置型暖炉、塗装板張りの暖炉まわり、壁掛け型テレビ、茶色い床、塗装板張りの壁) の写真
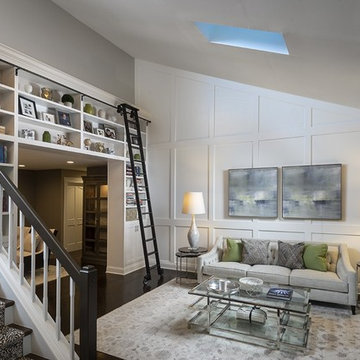
Library Living Room with a black rolling ladder and pops of green pillows!
フィラデルフィアにある高級な広いトランジショナルスタイルのおしゃれなLDK (ライブラリー、グレーの壁、濃色無垢フローリング、テレビなし、茶色い床、三角天井、パネル壁) の写真
フィラデルフィアにある高級な広いトランジショナルスタイルのおしゃれなLDK (ライブラリー、グレーの壁、濃色無垢フローリング、テレビなし、茶色い床、三角天井、パネル壁) の写真

Sleek and contemporary, this beautiful home is located in Villanova, PA. Blue, white and gold are the palette of this transitional design. With custom touches and an emphasis on flow and an open floor plan, the renovation included the kitchen, family room, butler’s pantry, mudroom, two powder rooms and floors.
Rudloff Custom Builders has won Best of Houzz for Customer Service in 2014, 2015 2016, 2017 and 2019. We also were voted Best of Design in 2016, 2017, 2018, 2019 which only 2% of professionals receive. Rudloff Custom Builders has been featured on Houzz in their Kitchen of the Week, What to Know About Using Reclaimed Wood in the Kitchen as well as included in their Bathroom WorkBook article. We are a full service, certified remodeling company that covers all of the Philadelphia suburban area. This business, like most others, developed from a friendship of young entrepreneurs who wanted to make a difference in their clients’ lives, one household at a time. This relationship between partners is much more than a friendship. Edward and Stephen Rudloff are brothers who have renovated and built custom homes together paying close attention to detail. They are carpenters by trade and understand concept and execution. Rudloff Custom Builders will provide services for you with the highest level of professionalism, quality, detail, punctuality and craftsmanship, every step of the way along our journey together.
Specializing in residential construction allows us to connect with our clients early in the design phase to ensure that every detail is captured as you imagined. One stop shopping is essentially what you will receive with Rudloff Custom Builders from design of your project to the construction of your dreams, executed by on-site project managers and skilled craftsmen. Our concept: envision our client’s ideas and make them a reality. Our mission: CREATING LIFETIME RELATIONSHIPS BUILT ON TRUST AND INTEGRITY.
Photo Credit: Linda McManus Images

A high-rise living room with a view of Lake Michigan! The blues of the view outside inspired the palette for inside. The new wainscoting wall is clad in a blue/grey paint which provides the backdrop for the modern and clean-lined furnishings.

A stair tower provides a focus form the main floor hallway. 22 foot high glass walls wrap the stairs which also open to a two story family room. A wide fireplace wall is flanked by recessed art niches.

Interior Design: Liz Stiving-Nichols Photography: Michael J. Lee
ボストンにあるビーチスタイルのおしゃれなファミリールーム (青い壁、濃色無垢フローリング、茶色い床、塗装板張りの壁、羽目板の壁) の写真
ボストンにあるビーチスタイルのおしゃれなファミリールーム (青い壁、濃色無垢フローリング、茶色い床、塗装板張りの壁、羽目板の壁) の写真

アトランタにあるラグジュアリーな中くらいなトランジショナルスタイルのおしゃれな応接間 (白い壁、濃色無垢フローリング、コーナー設置型暖炉、塗装板張りの暖炉まわり、壁掛け型テレビ、茶色い床、塗装板張りの壁) の写真

シアトルにあるビーチスタイルのおしゃれなリビング (白い壁、濃色無垢フローリング、標準型暖炉、石材の暖炉まわり、茶色い床、表し梁、三角天井、板張り天井、塗装板張りの壁) の写真

Этот дом — не просто архитектурный объект, а воплощение мечты нашего клиента. Вдохновленный эстетикой классических американских особняков и атмосферой фильма "Карточный Домик", он стал символом элегантности и традиций, где каждая деталь продумана до мелочей.
Архитектурное вдохновение
Когда наш клиент проживал в Америке, он был вдохновлен домом, созданным великим архитектором Френком Ллойдом Райтом. Стиль прерий, с его стремлением к гармонии с природой и использованию натуральных материалов, настолько впечатлил его, что он захотел перенести эти идеи в свой дом.
Классическая элегантность
Каждая деталь этого дома была создана в эстетике американской классики, которую мы так часто видим в фильмах Голливуда. Колонны и стены, облицованные натуральным дубом, отсылают к традициям величественных особняков, а паркет из американского ореха придает пространству теплоту и статус. А кухня, привезенная из Италии, была спроектирована специально для этого дома, добавляя нотку современности в классический интерьер.
Пространство для отдыха
Наш клиент хотел создать место, где он мог бы отдыхать с друзьями и семьей, и мы сделали это возможным. Этаж, оформленный в брутальном стиле известного американского дизайнера современности Timothy Oulton, стал идеальным пространством для барных вечеров, кинопросмотров и тихих бесед в уютной зоне отдыха с коллекционным вином из винного погреба. Это место, где каждая деталь отражает личный стиль и вкус владельца.
Приватная зона спа и релакса
Мы также создали уникальную зону спа, где можно забыть обо всех заботах. Джакуззи, ледяная купель, тропический душ, хаммам, русская парная и массажная комната — все это делает дом настоящим убежищем для души и тела, где каждый момент посвящен собственному пониманию красоты этой жизни.
リビング・居間 (濃色無垢フローリング、パネル壁、塗装板張りの壁) の写真
1






