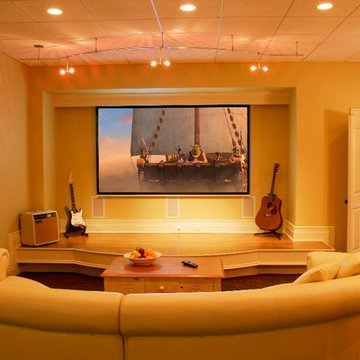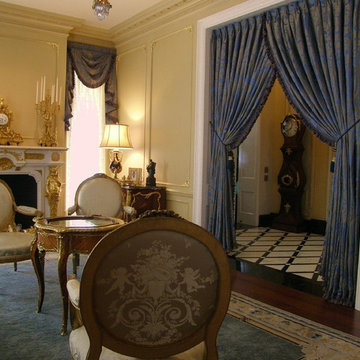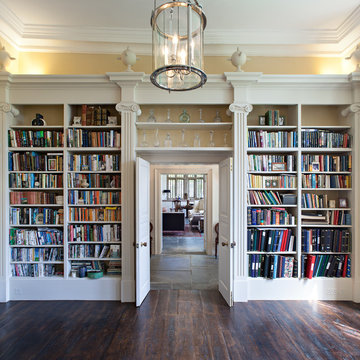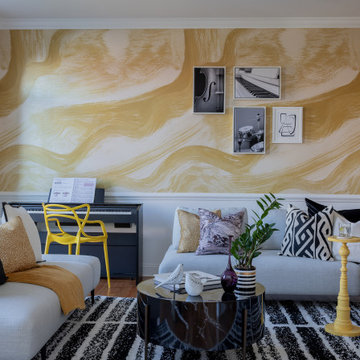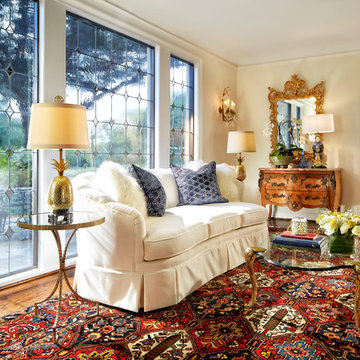絞り込み:
資材コスト
並び替え:今日の人気順
写真 1〜20 枚目(全 1,385 枚)

Michael Lee
ボストンにあるラグジュアリーな広いトランジショナルスタイルのおしゃれなオープンリビング (暖炉なし、内蔵型テレビ、茶色い床、黄色い壁、濃色無垢フローリング、青いソファ) の写真
ボストンにあるラグジュアリーな広いトランジショナルスタイルのおしゃれなオープンリビング (暖炉なし、内蔵型テレビ、茶色い床、黄色い壁、濃色無垢フローリング、青いソファ) の写真
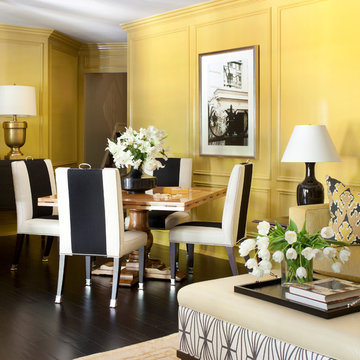
Photography - Nancy Nolan
Walls are Sherwin Williams Alchemy
リトルロックにある高級な広いトランジショナルスタイルのおしゃれな独立型リビング (黄色い壁、暖炉なし、テレビなし、濃色無垢フローリング、黒いソファ) の写真
リトルロックにある高級な広いトランジショナルスタイルのおしゃれな独立型リビング (黄色い壁、暖炉なし、テレビなし、濃色無垢フローリング、黒いソファ) の写真
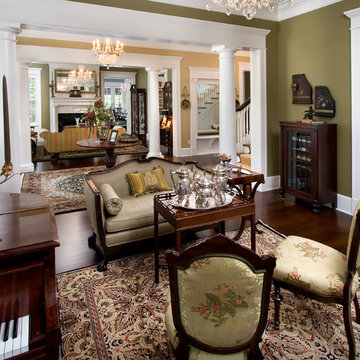
entry
オーランドにあるラグジュアリーな広いヴィクトリアン調のおしゃれな独立型リビング (黄色い壁、濃色無垢フローリング、テレビなし) の写真
オーランドにあるラグジュアリーな広いヴィクトリアン調のおしゃれな独立型リビング (黄色い壁、濃色無垢フローリング、テレビなし) の写真
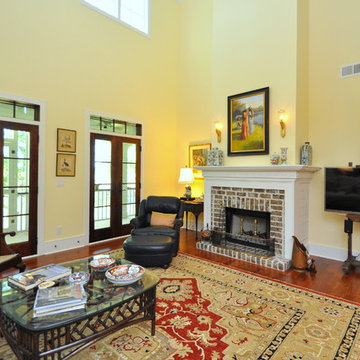
チャールストンにある広いトラディショナルスタイルのおしゃれなLDK (黄色い壁、濃色無垢フローリング、標準型暖炉、レンガの暖炉まわり、据え置き型テレビ) の写真

This Family room is well connected to both the Kitchen and Dining spaces, with the double-sided fireplace between.
Builder: Calais Custom Homes
Photography: Ashley Randall
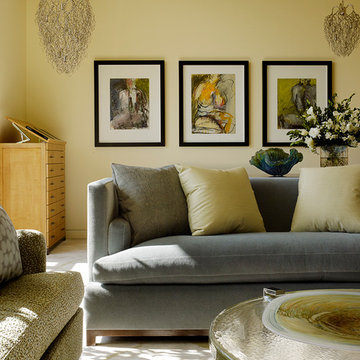
Matthew Millman
サンフランシスコにあるラグジュアリーな広いモダンスタイルのおしゃれなリビング (黄色い壁、カーペット敷き、暖炉なし、テレビなし) の写真
サンフランシスコにあるラグジュアリーな広いモダンスタイルのおしゃれなリビング (黄色い壁、カーペット敷き、暖炉なし、テレビなし) の写真
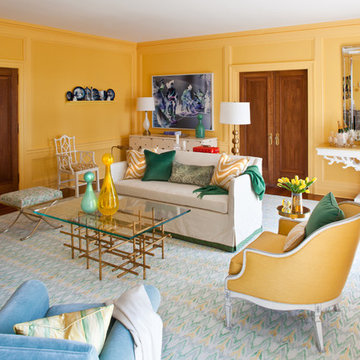
Summery colors and seaside elements come together beautifully to create an elegant and contemporary living room.
Photography by Marco Ricca
ニューヨークにあるラグジュアリーな広いエクレクティックスタイルのおしゃれなリビング (黄色い壁、濃色無垢フローリング、暖炉なし、テレビなし) の写真
ニューヨークにあるラグジュアリーな広いエクレクティックスタイルのおしゃれなリビング (黄色い壁、濃色無垢フローリング、暖炉なし、テレビなし) の写真
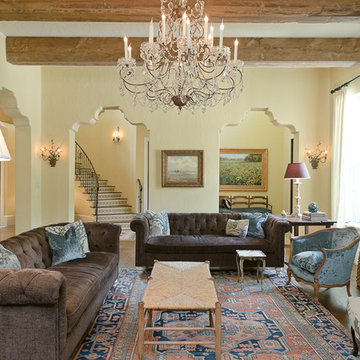
42 inch Crystal Chandelier from St Tropez, circa 1930
15 inch Deep Reclaimed Pine Beams
Antique Iron Olive Branch Wall Sconces
Heriz Rug, circa 1910
ヒューストンにある高級な広い地中海スタイルのおしゃれなLDK (黄色い壁、濃色無垢フローリング) の写真
ヒューストンにある高級な広い地中海スタイルのおしゃれなLDK (黄色い壁、濃色無垢フローリング) の写真
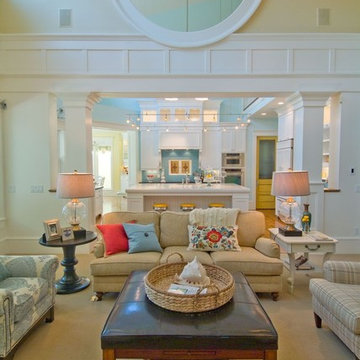
Chris Parkinson Photography
ソルトレイクシティにある広いトランジショナルスタイルのおしゃれなLDK (黄色い壁、カーペット敷き、両方向型暖炉、石材の暖炉まわり、テレビなし、茶色い床) の写真
ソルトレイクシティにある広いトランジショナルスタイルのおしゃれなLDK (黄色い壁、カーペット敷き、両方向型暖炉、石材の暖炉まわり、テレビなし、茶色い床) の写真

The freestanding, circular Ortal fireplace is the show-stopper in this mountain living room. With both industrial and English heritage plaid accents, the room is warm and inviting for guests in this multi-generational home.
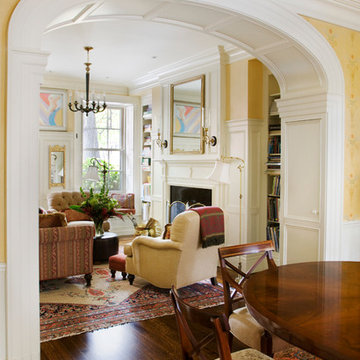
Eric Roth Photography
ボストンにある高級な広いトラディショナルスタイルのおしゃれなリビング (黄色い壁、濃色無垢フローリング、標準型暖炉、木材の暖炉まわり) の写真
ボストンにある高級な広いトラディショナルスタイルのおしゃれなリビング (黄色い壁、濃色無垢フローリング、標準型暖炉、木材の暖炉まわり) の写真
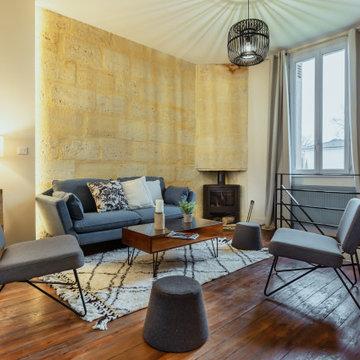
Aménagement d'un séjour dans une maison ancienne.
ボルドーにあるお手頃価格の広い地中海スタイルのおしゃれなLDK (黄色い壁、濃色無垢フローリング、暖炉なし、テレビなし、茶色い床) の写真
ボルドーにあるお手頃価格の広い地中海スタイルのおしゃれなLDK (黄色い壁、濃色無垢フローリング、暖炉なし、テレビなし、茶色い床) の写真
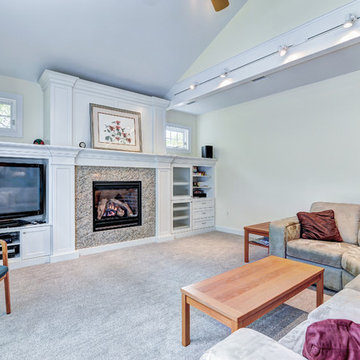
This Ambler, PA family room is truly fit for a family gathering—from the centerpiece fireplace, vaulted ceilings, custom built-in shelving and large comfy couch. This is the perfect room to cozy up in while you watch the snow fall outside. To see the kitchen remodel Meridian Construction also did in this home, head over to our Kitchen Gallery. Design and Construction by Meridian.

A California Mission-style home in Hillsborough was designed by the architect Farro Esslatt. The clients had an extensive contemporary collection and wanted a warm mix of contemporary and traditional furnishings. Photos are by Farro Esslatt.
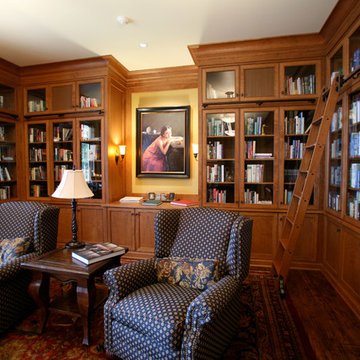
Library, showing built in cherry bookcases, art lighting
Jed Miller
シアトルにある広いトラディショナルスタイルのおしゃれな独立型ファミリールーム (ライブラリー、黄色い壁、濃色無垢フローリング、暖炉なし、テレビなし) の写真
シアトルにある広いトラディショナルスタイルのおしゃれな独立型ファミリールーム (ライブラリー、黄色い壁、濃色無垢フローリング、暖炉なし、テレビなし) の写真
広いリビング・居間 (カーペット敷き、濃色無垢フローリング、畳、黄色い壁) の写真
1




