絞り込み:
資材コスト
並び替え:今日の人気順
写真 1〜12 枚目(全 12 枚)
1/4
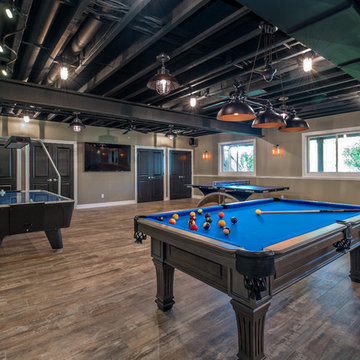
Adjacent to the home theater, this Basement Rec Room boasts an industrial design and features a 75" Samsung display and B&W sound system. A Launchport serves as a base for the room's control offering access to the home security system and cameras, audio and full Lutron lighting control system.
Carole Paris
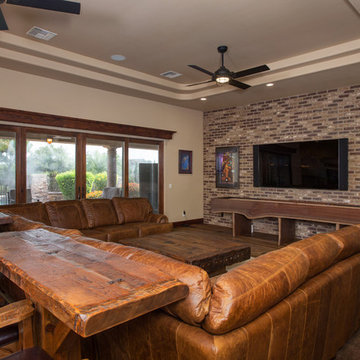
他の地域にある高級な広いサンタフェスタイルのおしゃれなオープンリビング (ベージュの壁、竹フローリング、壁掛け型テレビ、茶色い床、暖炉なし、ゲームルーム) の写真
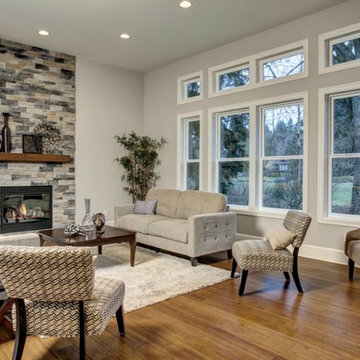
Here we have a transitional home we created in the Mercer Island area. Our design team worked with the client to achieve a class bright design with natural elements added. The large windows in the living room and tall ceilings give the feeling of more space and light. We hope you enjoy the Master bathroom solid surfaces and the fireplaces.
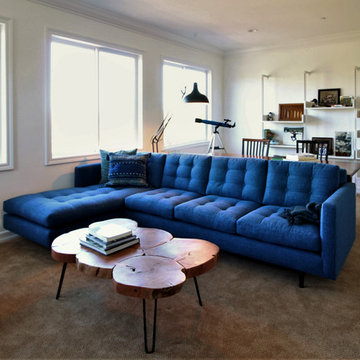
tweens hang out
sea blue colored custom down sofa shown with live edge wood table with 50's iron hair pin legs. In the back ground we winstalled a custom white aluminum and wood floating shelving system. Large swivel task lamp that lights up sofa as well as library table placed behin sofa.
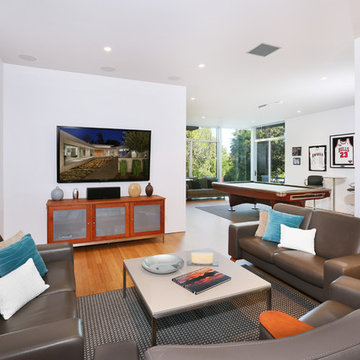
Vincent Ivicevic
オレンジカウンティにあるコンテンポラリースタイルのおしゃれなファミリールーム (ゲームルーム、白い壁、竹フローリング、壁掛け型テレビ) の写真
オレンジカウンティにあるコンテンポラリースタイルのおしゃれなファミリールーム (ゲームルーム、白い壁、竹フローリング、壁掛け型テレビ) の写真
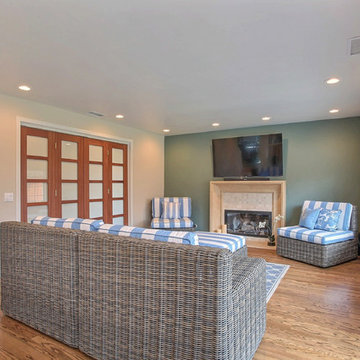
This family room provides a barrier-free entrance from the backyard. It allows the family to visit a house member who uses a wheelchair for mobility.
Photos: Marilyn Cunningham Photography
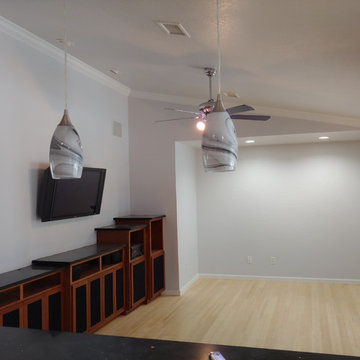
BEFORE photo of gathering room.
オーランドにあるお手頃価格の中くらいなカントリー風のおしゃれなファミリールーム (ゲームルーム、グレーの壁、竹フローリング、壁掛け型テレビ) の写真
オーランドにあるお手頃価格の中くらいなカントリー風のおしゃれなファミリールーム (ゲームルーム、グレーの壁、竹フローリング、壁掛け型テレビ) の写真
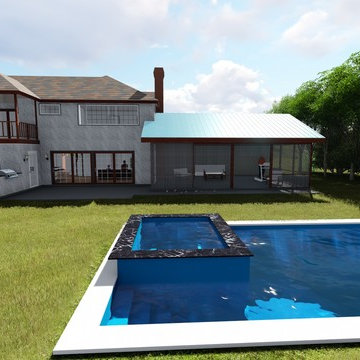
Mr. Alex
サクラメントにあるラグジュアリーな巨大なトラディショナルスタイルのおしゃれなオープンリビング (ゲームルーム、白い壁、竹フローリング、標準型暖炉、木材の暖炉まわり、壁掛け型テレビ、ベージュの床) の写真
サクラメントにあるラグジュアリーな巨大なトラディショナルスタイルのおしゃれなオープンリビング (ゲームルーム、白い壁、竹フローリング、標準型暖炉、木材の暖炉まわり、壁掛け型テレビ、ベージュの床) の写真
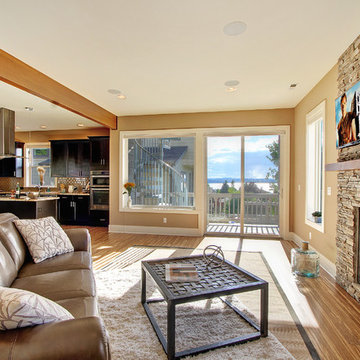
Enjoy entering into this modern transitional home in Lower Kennydale. Some features we love in this space; exposed beams and granite countertops in the kitchen, hardwood flooring on main level, stainless steel appliances, home theater, great room with wet bar and a rooftop deck. We hope you enjoy the clean lines paired with warm design elements in this residence.
Photo Credit: Layne Freedle
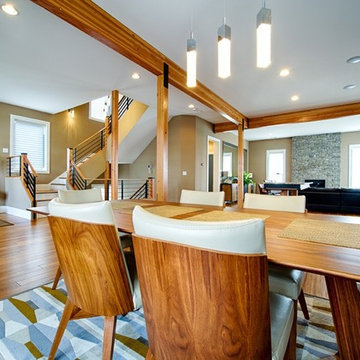
In Lower Kennydale we build a transitional home with a bright open feel. The beams on the main level give you the styling of a loft with lots of light. We hope you enjoy the bamboo flooring and custom metal stair system. The second island in the kitchen offers more space for cooking and entertaining. The bedrooms are large and the basement offers extra storage and entertaining space as well.
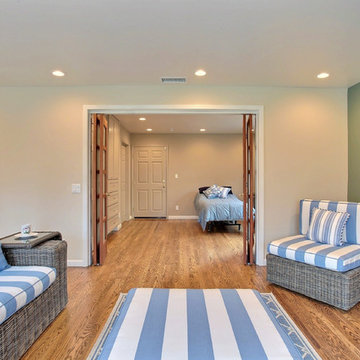
The family room provides a barrier-free doorway into the master bedroom, transforming this space into a master suite.
Photos: Marilyn Cunningham Photography
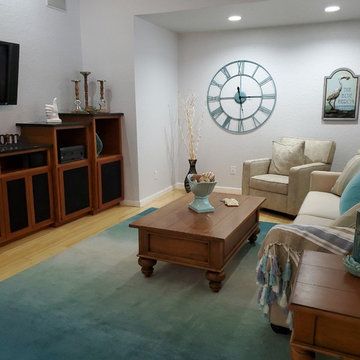
AFTER photo of gathering room.
オーランドにあるお手頃価格の中くらいなカントリー風のおしゃれなファミリールーム (ゲームルーム、グレーの壁、竹フローリング、壁掛け型テレビ) の写真
オーランドにあるお手頃価格の中くらいなカントリー風のおしゃれなファミリールーム (ゲームルーム、グレーの壁、竹フローリング、壁掛け型テレビ) の写真
リビング・居間 (竹フローリング、ゲームルーム、壁掛け型テレビ) の写真
1



