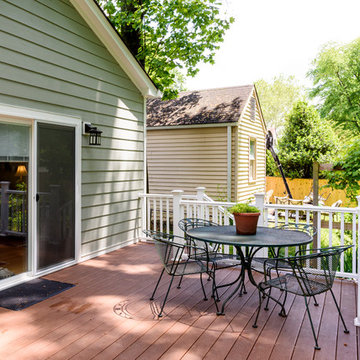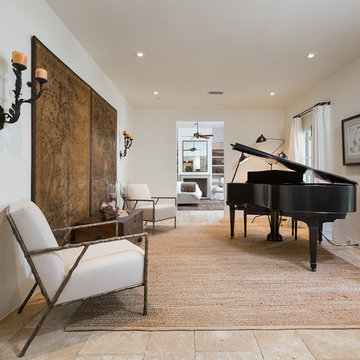絞り込み:
資材コスト
並び替え:今日の人気順
写真 81〜100 枚目(全 351 枚)
1/4
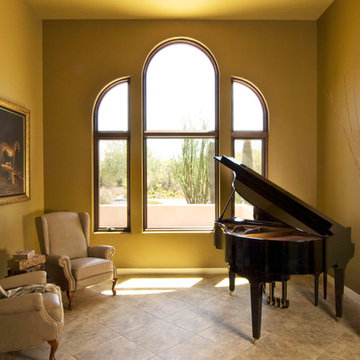
他の地域にある高級な中くらいなトラディショナルスタイルのおしゃれな独立型リビング (ミュージックルーム、黄色い壁、セラミックタイルの床、暖炉なし、テレビなし、ベージュの床) の写真
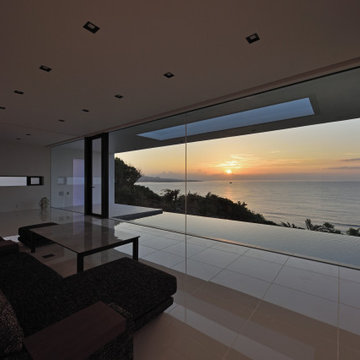
ガラス張りでオープンなリビングからは海が見える。太陽が沈む美しい時間。
他の地域にある小さなモダンスタイルのおしゃれなLDK (ミュージックルーム、白い壁、セラミックタイルの床、壁掛け型テレビ、ベージュの床、ガラス張り、白い天井) の写真
他の地域にある小さなモダンスタイルのおしゃれなLDK (ミュージックルーム、白い壁、セラミックタイルの床、壁掛け型テレビ、ベージュの床、ガラス張り、白い天井) の写真
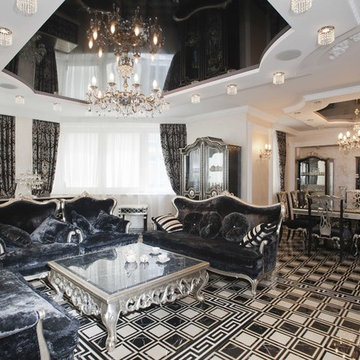
The interior consists of custom handmade products of natural wood, fretwork, stretched lacquered ceilings, OICOS decorative paints.
Study room is individually designed and built of ash-tree with use of natural fabrics. Apartment layout was changed: studio and bathroom were redesigned, two wardrobes added to bedroom, and sauna and moistureproof TV mounted on wall — to the bathroom.
Explication
1. Hallway – 20.63 м2
2. Guest bathroom – 4.82 м2
3. Study room – 17.11 м2
4. Living room – 36.27 м2
5. Dining room – 13.78 м2
6. Kitchen – 13.10 м2
7. Bathroom – 7.46 м2
8. Sauna – 2.71 м2
9. Bedroom – 24.51 м2
10. Nursery – 20.39 м2
11. Kitchen balcony – 6.67 м2
12. Bedroom balcony – 6.48 м2
Floor area – 160.78 м2
Balcony area – 13.15 м2
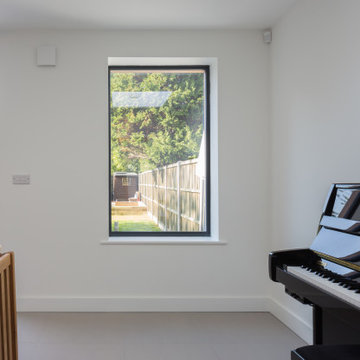
Photo credit: Matthew Smith ( http://www.msap.co.uk)
ケンブリッジシャーにあるお手頃価格の中くらいなコンテンポラリースタイルのおしゃれなリビング (ミュージックルーム、白い壁、セラミックタイルの床、グレーの床) の写真
ケンブリッジシャーにあるお手頃価格の中くらいなコンテンポラリースタイルのおしゃれなリビング (ミュージックルーム、白い壁、セラミックタイルの床、グレーの床) の写真
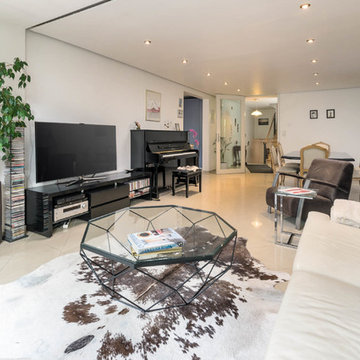
Stefan Mehringer - Mehringer-Photography
ミュンヘンにある広いコンテンポラリースタイルのおしゃれなLDK (ミュージックルーム、白い壁、セラミックタイルの床、薪ストーブ、石材の暖炉まわり、据え置き型テレビ、ベージュの床) の写真
ミュンヘンにある広いコンテンポラリースタイルのおしゃれなLDK (ミュージックルーム、白い壁、セラミックタイルの床、薪ストーブ、石材の暖炉まわり、据え置き型テレビ、ベージュの床) の写真
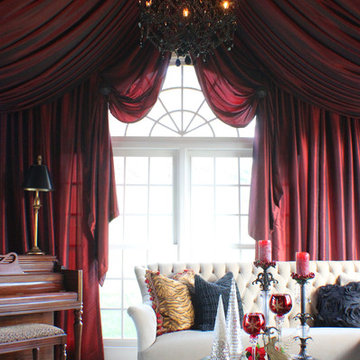
When a client says she wants a tent room, what designer can say no? Cathy had worked with these highly creative clients for almost a decade, and their flare for decorating is astonishing. We are so lucky to have such amazing clients.
Countless yards of red taffeta cover every wall in this formal sitting room to create an opulent but soft ambiance- inside, time seems to stand still! Capped with a black crystal chandelier, this room is a stunning space for after-dinner drinks or an intimate tête-à-tête.
Photography by Catherine Boswell Designs
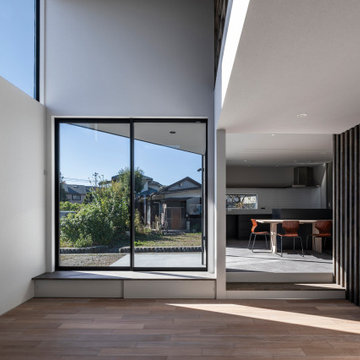
東京都下にあるお手頃価格の中くらいなコンテンポラリースタイルのおしゃれなLDK (ミュージックルーム、グレーの壁、セラミックタイルの床、暖炉なし、壁掛け型テレビ、グレーの床、クロスの天井、壁紙、吹き抜け、グレーの天井、グレーと黒) の写真
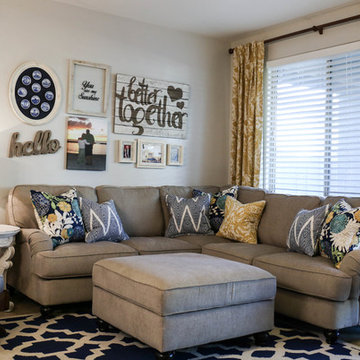
フェニックスにある高級な中くらいなトランジショナルスタイルのおしゃれなオープンリビング (ミュージックルーム、ベージュの壁、セラミックタイルの床、暖炉なし、据え置き型テレビ、ベージュの床) の写真
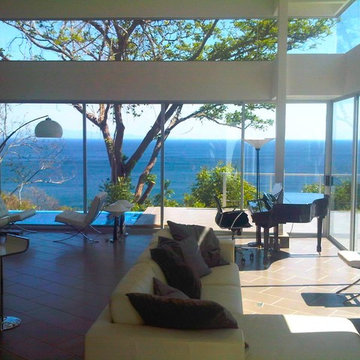
This living slash kitchen space has been kept completely open as the glass wall is a sliding door wall which completely opens up to let the indoors become one with the nature outside. The pool and the scenic views are seen unhindered from inside and the love of music can be further inspired. Tiled flooring to keep the feet cool and the high ceilings to enjoy the views at an optimal.
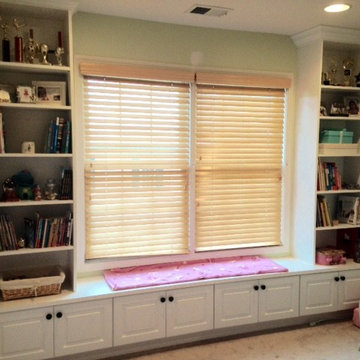
Closettec
ニューヨークにある中くらいなトラディショナルスタイルのおしゃれなオープンリビング (ミュージックルーム、セラミックタイルの床、暖炉なし、テレビなし、緑の壁) の写真
ニューヨークにある中くらいなトラディショナルスタイルのおしゃれなオープンリビング (ミュージックルーム、セラミックタイルの床、暖炉なし、テレビなし、緑の壁) の写真
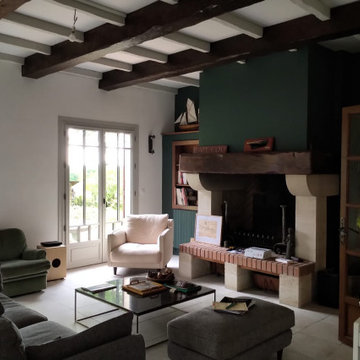
Le projet portait sur la rénovation globale du RDC d'une maison traditionnelle et la mise au gout du jour des lieux.
ボルドーにある高級な広いトランジショナルスタイルのおしゃれな独立型ファミリールーム (ミュージックルーム、マルチカラーの壁、セラミックタイルの床、標準型暖炉、石材の暖炉まわり、テレビなし、白い床、表し梁) の写真
ボルドーにある高級な広いトランジショナルスタイルのおしゃれな独立型ファミリールーム (ミュージックルーム、マルチカラーの壁、セラミックタイルの床、標準型暖炉、石材の暖炉まわり、テレビなし、白い床、表し梁) の写真
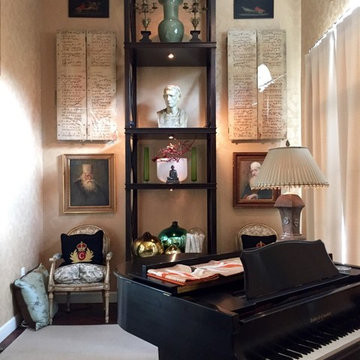
Chandlers
リトルロックにある中くらいなエクレクティックスタイルのおしゃれなLDK (ミュージックルーム、ベージュの壁、セラミックタイルの床) の写真
リトルロックにある中くらいなエクレクティックスタイルのおしゃれなLDK (ミュージックルーム、ベージュの壁、セラミックタイルの床) の写真
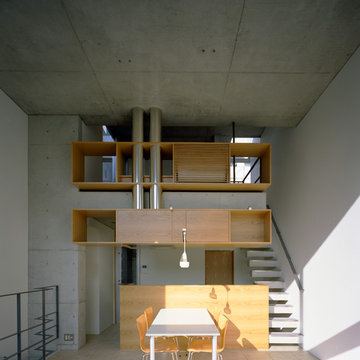
東京23区にあるお手頃価格の中くらいなモダンスタイルのおしゃれなLDK (ミュージックルーム、白い壁、セラミックタイルの床、暖炉なし、漆喰の暖炉まわり、据え置き型テレビ、ベージュの床) の写真
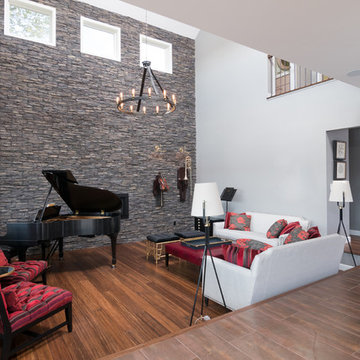
Living room shot from the other angle, foyer can bee seen on the left. Timothy Hill
ニューヨークにある高級な広いトラディショナルスタイルのおしゃれなリビングロフト (ミュージックルーム、グレーの壁、竹フローリング、標準型暖炉、石材の暖炉まわり、茶色い床) の写真
ニューヨークにある高級な広いトラディショナルスタイルのおしゃれなリビングロフト (ミュージックルーム、グレーの壁、竹フローリング、標準型暖炉、石材の暖炉まわり、茶色い床) の写真
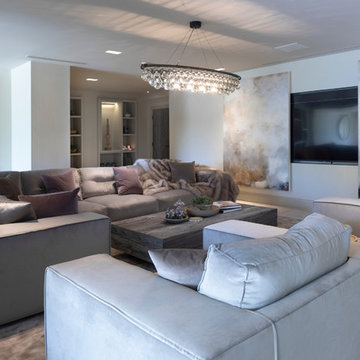
Working alongside Janey Butler Interiors on this Living Room - Home Cinema room which sees stunning contemporary artwork concealing recessed 85" 4K TV. All on a Crestron Homeautomation system. Custom designed and made furniture throughout. Bespoke built in cabinetry and contemporary fireplace. A beautiful room as part of this whole house renovation with Llama Architects and Janey Butler Interiors.
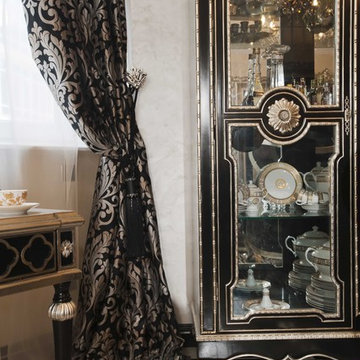
The interior consists of custom handmade products of natural wood, fretwork, stretched lacquered ceilings, OICOS decorative paints.
Study room is individually designed and built of ash-tree with use of natural fabrics. Apartment layout was changed: studio and bathroom were redesigned, two wardrobes added to bedroom, and sauna and moistureproof TV mounted on wall — to the bathroom.
Explication
1. Hallway – 20.63 м2
2. Guest bathroom – 4.82 м2
3. Study room – 17.11 м2
4. Living room – 36.27 м2
5. Dining room – 13.78 м2
6. Kitchen – 13.10 м2
7. Bathroom – 7.46 м2
8. Sauna – 2.71 м2
9. Bedroom – 24.51 м2
10. Nursery – 20.39 м2
11. Kitchen balcony – 6.67 м2
12. Bedroom balcony – 6.48 м2
Floor area – 160.78 м2
Balcony area – 13.15 м2
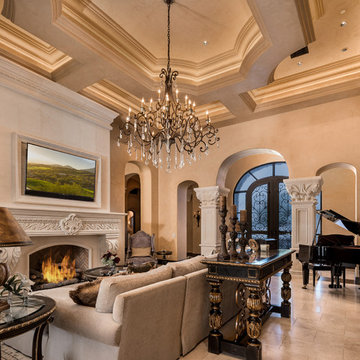
We certainly approve of this coffered ceiling, the fireplace mantel, natural stone flooring, the bricks & masonry and the chandeliers, to name a few of our favorite design elements.
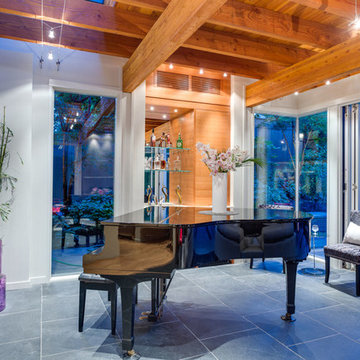
バンクーバーにある広いコンテンポラリースタイルのおしゃれなLDK (ミュージックルーム、ベージュの壁、セラミックタイルの床、標準型暖炉、コンクリートの暖炉まわり、テレビなし) の写真
リビング・居間 (竹フローリング、セラミックタイルの床、ミュージックルーム) の写真
5




