絞り込み:
資材コスト
並び替え:今日の人気順
写真 1〜20 枚目(全 26 枚)

This house was built in Europe for a client passionate about concrete and wood.
The house has an area of 165sqm a warm family environment worked in modern style.
The family-style house contains Living Room, Kitchen with Dining table, 3 Bedrooms, 2 Bathrooms, Toilet, and Utility.
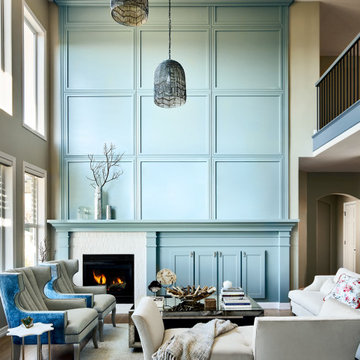
A beautiful and classic interior is what makes this home timeless. We worked in every room in the house and helped the owner update and transform her 1990's interior. Everything from the first sketch to the final door knob, we did it all and our seamless process made the project a joy.

Room by room, we’re taking on this 1970’s home and bringing it into 2021’s aesthetic and functional desires. The homeowner’s started with the bar, lounge area, and dining room. Bright white paint sets the backdrop for these spaces and really brightens up what used to be light gold walls.
We leveraged their beautiful backyard landscape by incorporating organic patterns and earthy botanical colors to play off the nature just beyond the huge sliding doors.
Since the rooms are in one long galley orientation, the design flow was extremely important. Colors pop in the dining room chandelier (the showstopper that just makes this room “wow”) as well as in the artwork and pillows. The dining table, woven wood shades, and grasscloth offer multiple textures throughout the zones by adding depth, while the marble tops’ and tiles’ linear and geometric patterns give a balanced contrast to the other solids in the areas. The result? A beautiful and comfortable entertaining space!

After.
10 feet wide- 12 feet high tiled media wall with electric LED fireplace - 2'X4' porcelain tiles, 60" LED TV, with 3 FT X 12 FT Silken Maple wood panel accents.
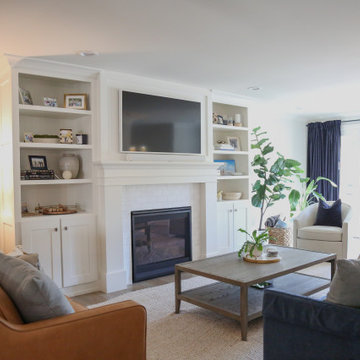
After. The family room and front office were After. The front office and family room spaces were combined, and new French doors face out to a new front patio to flood the room with light.
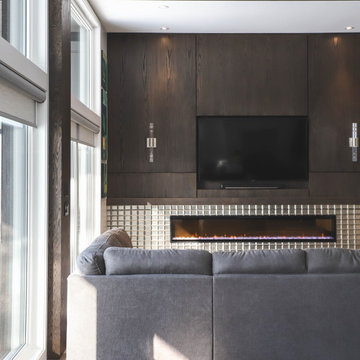
Dark stain is repeated on the wood-panel-clad wall in the living room, with a recessed niche for a flush TV. The fireplace mantle and hearth are large scale stone surrounded by a metallic tile that plays off of the sparkle in the kitchen backsplash.
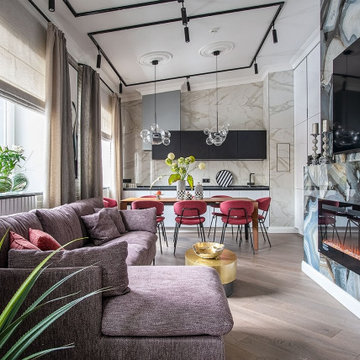
Необычное пространство лофта мы сделали легким и женственным. Оставили скос крыши.
モスクワにあるお手頃価格の広いコンテンポラリースタイルのおしゃれな独立型リビング (白い壁、無垢フローリング、横長型暖炉、タイルの暖炉まわり、埋込式メディアウォール、レンガ壁) の写真
モスクワにあるお手頃価格の広いコンテンポラリースタイルのおしゃれな独立型リビング (白い壁、無垢フローリング、横長型暖炉、タイルの暖炉まわり、埋込式メディアウォール、レンガ壁) の写真
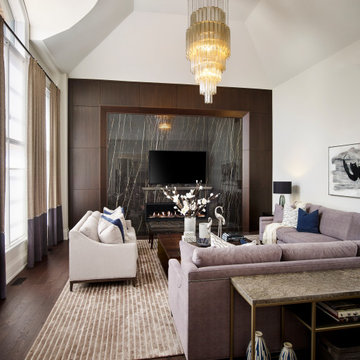
トロントにある巨大なトランジショナルスタイルのおしゃれなオープンリビング (白い壁、濃色無垢フローリング、タイルの暖炉まわり、埋込式メディアウォール、茶色い床、三角天井、パネル壁) の写真
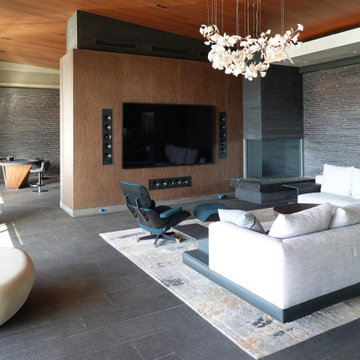
ヒューストンにあるラグジュアリーな広いモダンスタイルのおしゃれなリビング (茶色い壁、スレートの床、コーナー設置型暖炉、タイルの暖炉まわり、埋込式メディアウォール、黒い床、板張り天井、レンガ壁) の写真
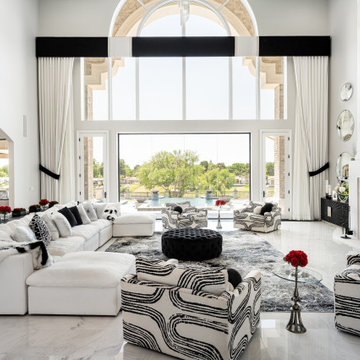
We love this formal living room with floor-length windows, the stone fireplace surround, and marble floors.
フェニックスにあるラグジュアリーな巨大なモダンスタイルのおしゃれなリビング (白い壁、大理石の床、標準型暖炉、埋込式メディアウォール、タイルの暖炉まわり、白い床、格子天井、パネル壁) の写真
フェニックスにあるラグジュアリーな巨大なモダンスタイルのおしゃれなリビング (白い壁、大理石の床、標準型暖炉、埋込式メディアウォール、タイルの暖炉まわり、白い床、格子天井、パネル壁) の写真
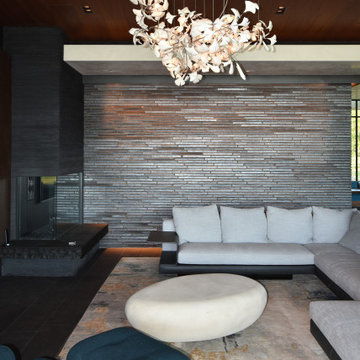
ヒューストンにあるラグジュアリーな広いモダンスタイルのおしゃれなリビング (茶色い壁、スレートの床、コーナー設置型暖炉、タイルの暖炉まわり、埋込式メディアウォール、黒い床、板張り天井、レンガ壁) の写真
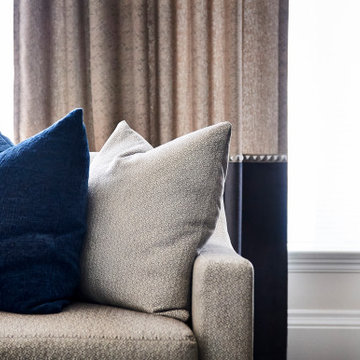
トロントにある巨大なトランジショナルスタイルのおしゃれなオープンリビング (白い壁、濃色無垢フローリング、タイルの暖炉まわり、埋込式メディアウォール、茶色い床、三角天井、パネル壁) の写真
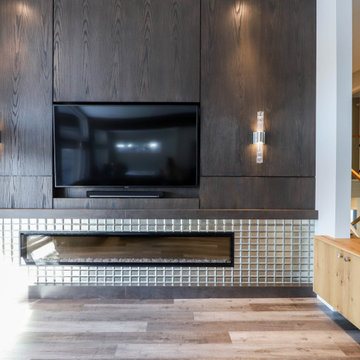
Dark stain is repeated on the wood-panel-clad wall in the living room, with a recessed niche for a flush TV. The fireplace mantle and hearth are large scale stone surrounded by a metallic tile that plays off of the sparkle in the kitchen backsplash.
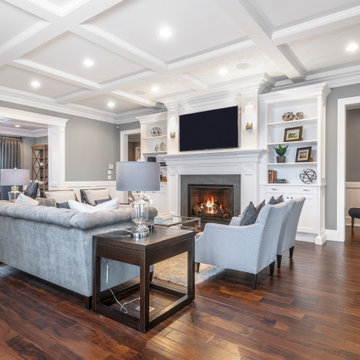
Fireplace mantel with built in shelving and cabinets, coffered ceilings, wainscoting and crown moulding
エドモントンにあるトラディショナルスタイルのおしゃれなリビング (タイルの暖炉まわり、埋込式メディアウォール、羽目板の壁) の写真
エドモントンにあるトラディショナルスタイルのおしゃれなリビング (タイルの暖炉まわり、埋込式メディアウォール、羽目板の壁) の写真
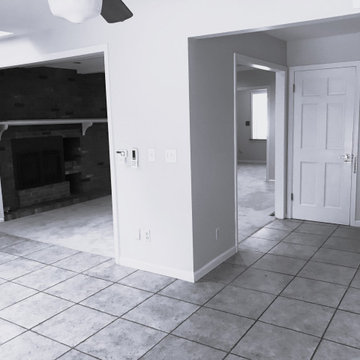
Before. The family room and front office were compartmentalized and disconnected from the kitchen.
デンバーにあるラグジュアリーな広いトランジショナルスタイルのおしゃれなオープンリビング (白い壁、淡色無垢フローリング、標準型暖炉、タイルの暖炉まわり、埋込式メディアウォール、パネル壁) の写真
デンバーにあるラグジュアリーな広いトランジショナルスタイルのおしゃれなオープンリビング (白い壁、淡色無垢フローリング、標準型暖炉、タイルの暖炉まわり、埋込式メディアウォール、パネル壁) の写真

Room by room, we’re taking on this 1970’s home and bringing it into 2021’s aesthetic and functional desires. The homeowner’s started with the bar, lounge area, and dining room. Bright white paint sets the backdrop for these spaces and really brightens up what used to be light gold walls.
We leveraged their beautiful backyard landscape by incorporating organic patterns and earthy botanical colors to play off the nature just beyond the huge sliding doors.
Since the rooms are in one long galley orientation, the design flow was extremely important. Colors pop in the dining room chandelier (the showstopper that just makes this room “wow”) as well as in the artwork and pillows. The dining table, woven wood shades, and grasscloth offer multiple textures throughout the zones by adding depth, while the marble tops’ and tiles’ linear and geometric patterns give a balanced contrast to the other solids in the areas. The result? A beautiful and comfortable entertaining space!
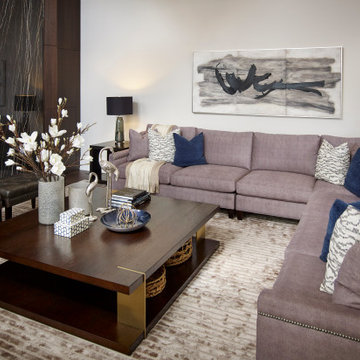
トロントにある巨大なトランジショナルスタイルのおしゃれなオープンリビング (白い壁、濃色無垢フローリング、タイルの暖炉まわり、埋込式メディアウォール、茶色い床、三角天井、パネル壁) の写真
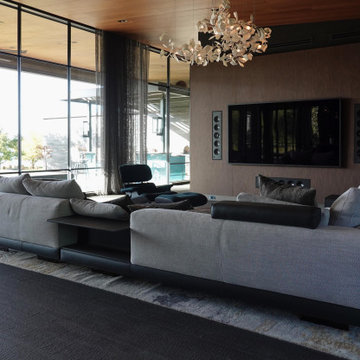
ヒューストンにあるラグジュアリーな広いモダンスタイルのおしゃれなリビング (茶色い壁、スレートの床、コーナー設置型暖炉、タイルの暖炉まわり、埋込式メディアウォール、黒い床、板張り天井、レンガ壁) の写真
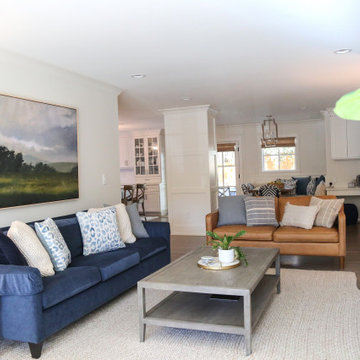
After. The front office and family room spaces were combined, and new French doors face out to a new front patio to flood the room with light.
デンバーにあるラグジュアリーな広いトランジショナルスタイルのおしゃれなオープンリビング (白い壁、淡色無垢フローリング、標準型暖炉、タイルの暖炉まわり、埋込式メディアウォール、パネル壁) の写真
デンバーにあるラグジュアリーな広いトランジショナルスタイルのおしゃれなオープンリビング (白い壁、淡色無垢フローリング、標準型暖炉、タイルの暖炉まわり、埋込式メディアウォール、パネル壁) の写真
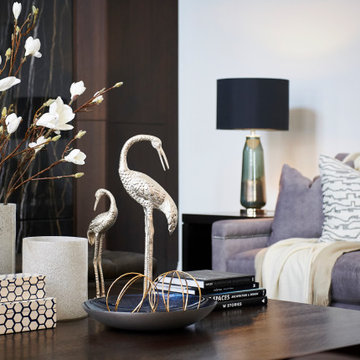
トロントにある巨大なトランジショナルスタイルのおしゃれなオープンリビング (白い壁、濃色無垢フローリング、タイルの暖炉まわり、埋込式メディアウォール、茶色い床、三角天井、パネル壁) の写真
リビング・居間 (タイルの暖炉まわり、埋込式メディアウォール、レンガ壁、パネル壁、羽目板の壁) の写真
1



