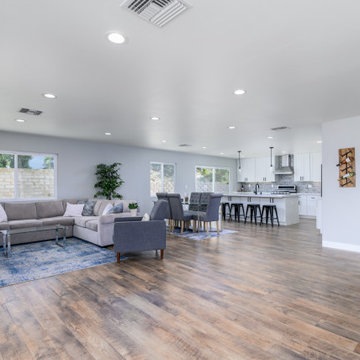絞り込み:
資材コスト
並び替え:今日の人気順
写真 41〜60 枚目(全 154 枚)
1/3
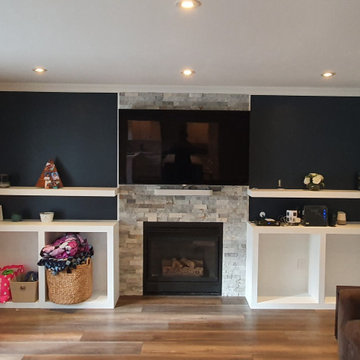
New family room with renovated fireplace, custom shelving, new potlights, new flooring and crown moulding
トロントにあるコンテンポラリースタイルのおしゃれなファミリールーム (ラミネートの床、標準型暖炉、積石の暖炉まわり) の写真
トロントにあるコンテンポラリースタイルのおしゃれなファミリールーム (ラミネートの床、標準型暖炉、積石の暖炉まわり) の写真
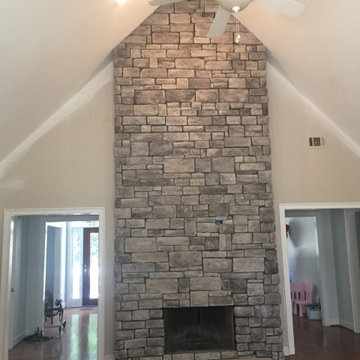
Wall removal to open up the Family Room to the renovated Kitchen
アトランタにあるトラディショナルスタイルのおしゃれなファミリールーム (ラミネートの床、標準型暖炉、積石の暖炉まわり、三角天井) の写真
アトランタにあるトラディショナルスタイルのおしゃれなファミリールーム (ラミネートの床、標準型暖炉、積石の暖炉まわり、三角天井) の写真
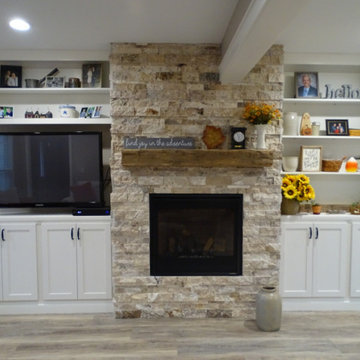
他の地域にある高級な広いトラディショナルスタイルのおしゃれな独立型ファミリールーム (ベージュの壁、ラミネートの床、標準型暖炉、積石の暖炉まわり、埋込式メディアウォール、茶色い床) の写真
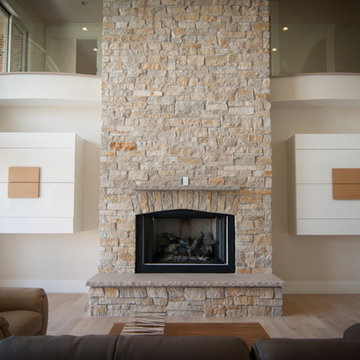
On either side of the fireplace Woodways constructed a unique hidden storage solution. These top hinged cabinets function as a decorative piece as well as a place to hide undesired belongings or technology such as a T.V.
Photo Credit: Gabe Fahlen with Birch Tree Designs
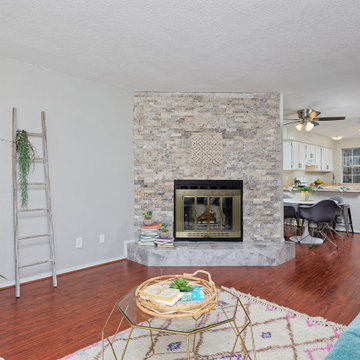
Just listed in Edgewater! Townhome in fast growing West side location, between Edgewater Public Market & Sloan's Lake. Open plan design with updated stackstone woodburning fireplace, remodeled bathroom, newer laminate flooring, and convenient powder room for guests.
Open Houses January 30th & 31st, 2021 @ 12-2pm (masks required w/ distance protocols), or message us for a private showing.
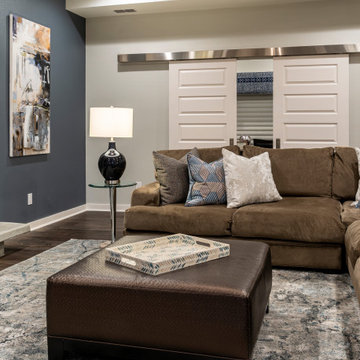
Opening up the great room to the rest of the lower level was a major priority in this remodel. Walls were removed to allow more light and open-concept design transpire with the same LVT flooring throughout. The fireplace received a new look with splitface stone and cantilever hearth. Painting the back wall a rich blue gray brings focus to the heart of this home around the fireplace. New artwork and accessories accentuate the bold blue color. Large sliding glass doors to the back of the home are covered with a sleek roller shade and window cornice in a solid fabric with a geometric shape trim.
Barn doors to the office add a little depth to the space when closed. Prospect into the family room, dining area, and stairway from the front door were important in this design.
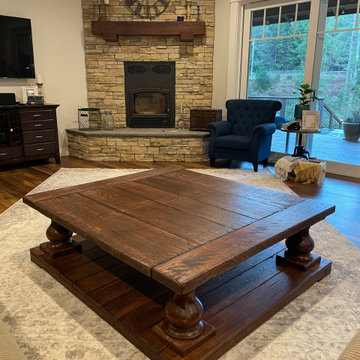
60" x 54" Poppy Coffee Table in our distressed coffee finish.
他の地域にある高級な広いトラディショナルスタイルのおしゃれなリビング (白い壁、ラミネートの床、薪ストーブ、積石の暖炉まわり、茶色い床) の写真
他の地域にある高級な広いトラディショナルスタイルのおしゃれなリビング (白い壁、ラミネートの床、薪ストーブ、積石の暖炉まわり、茶色い床) の写真
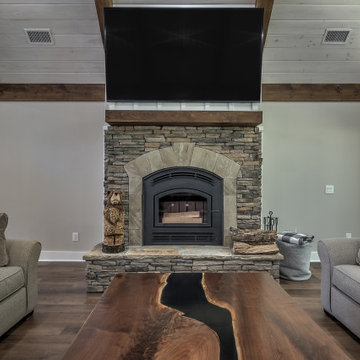
Large open family room
アトランタにある高級な広いトラディショナルスタイルのおしゃれなLDK (グレーの壁、ラミネートの床、壁掛け型テレビ、標準型暖炉、積石の暖炉まわり、三角天井) の写真
アトランタにある高級な広いトラディショナルスタイルのおしゃれなLDK (グレーの壁、ラミネートの床、壁掛け型テレビ、標準型暖炉、積石の暖炉まわり、三角天井) の写真
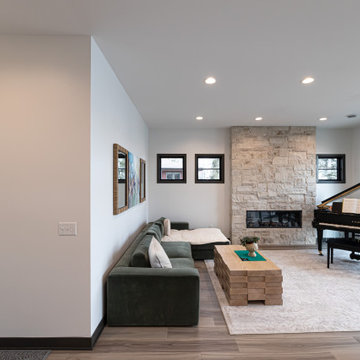
The homeowners came to us looking for assistance to design and build a custom home on their current lakefront property. They were living on the site in an existing small cabin from the 1960s. The property has a steep embankment down to the lake and a zoning setback that created challenges for fitting a custom home on the lot.
Xpand worked with the homeowners to find and select the size and style of home that they liked and worked for their unique piece of land. The homeowner was very interested in aesthetics and desired a modern home with sleek low roof lines and lots of windows to take advantage of the lake views. Restrictions from zoning challenged Xpand, but we were able to perfectly fit the home with an angled deck that was within 3” of both the front and back yard setbacks.
In addition to a modern aesthetic, the homeowners are hoping to stay in the home as they age, so careful consideration was given to making sure that their new home would function for them in the future by including wider doorways, curbless showers, hard surface flooring and single-floor living.
This mid-century modern designed home includes a high covered entry, high ceilings, floor-to- ceiling windows and an open floorplan. Overall, this medium-sized home feels spacious yet bright and inviting. Slab on grade platform construction includes highly efficient in-floor hydronic heat that keeps everything consistently warm in the winter.
Throughout the interior of the home, the use of clean lines reflects the modern aesthetic desired by the homeowner. The kitchen features flat-panel doors and a large island with a dramatic quartz countertop. The use of black and white tones throughout with bright pops of color and geometric shapes completes the modern look to perfection.
Outside, restrictions from zoning challenged Xpand, but we were able to perfectly fit the home with an angled deck that was within 3” of both the front and back yard setbacks. The unique stylistic deck includes airplane cable railings and lifetime warrantied PVC decking on the back of the house.
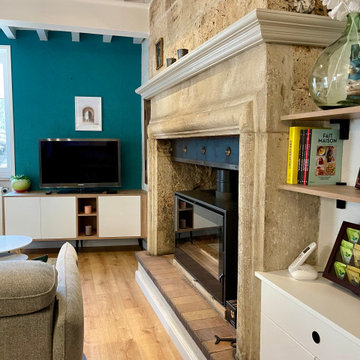
グルノーブルにある高級な中くらいなトラディショナルスタイルのおしゃれなオープンリビング (ホームバー、白い壁、ラミネートの床、薪ストーブ、積石の暖炉まわり、据え置き型テレビ、茶色い床、表し梁) の写真
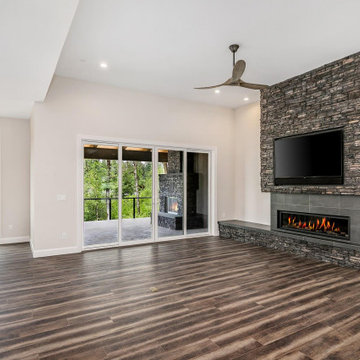
Modern Lodge
ポートランドにあるモダンスタイルのおしゃれなファミリールーム (白い壁、ラミネートの床、標準型暖炉、積石の暖炉まわり、壁掛け型テレビ、茶色い床) の写真
ポートランドにあるモダンスタイルのおしゃれなファミリールーム (白い壁、ラミネートの床、標準型暖炉、積石の暖炉まわり、壁掛け型テレビ、茶色い床) の写真
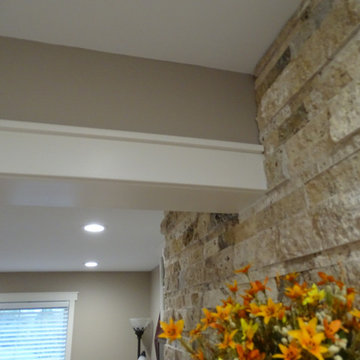
他の地域にある高級な広いトラディショナルスタイルのおしゃれな独立型ファミリールーム (ベージュの壁、ラミネートの床、標準型暖炉、積石の暖炉まわり、埋込式メディアウォール、茶色い床) の写真
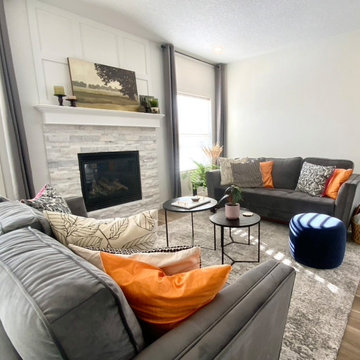
Re-envisioning an outdated home by incorporating modern furnishings and a lighter neutral palette with colourful accents. The remodel included new luxury vinyl flooring, modern lighting, new marble backsplash and painted cabinets to brighten and elevate the space. The ledger stone fireplace with wall panelling provided a beautiful focal point in the living room.

Vaulted Ceiling - Large double slider - Panoramic views of Columbia River - LVP flooring - Custom Concrete Hearth - Southern Ledge Stone Echo Ridge - Capstock windows - Custom Built-in cabinets - Custom Beam Mantel
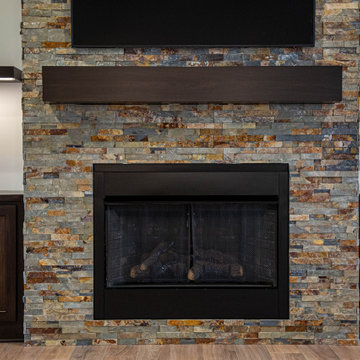
Exposed beams, underlit floating shelves and the slate wrapped fireplace provide a sense of drama and warmth to the living room.
インディアナポリスにある高級な中くらいなトラディショナルスタイルのおしゃれなLDK (ベージュの壁、ラミネートの床、標準型暖炉、積石の暖炉まわり、壁掛け型テレビ、茶色い床、表し梁) の写真
インディアナポリスにある高級な中くらいなトラディショナルスタイルのおしゃれなLDK (ベージュの壁、ラミネートの床、標準型暖炉、積石の暖炉まわり、壁掛け型テレビ、茶色い床、表し梁) の写真
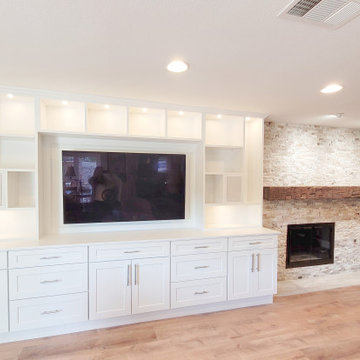
オレンジカウンティにある高級な広いトランジショナルスタイルのおしゃれなLDK (緑の壁、ラミネートの床、標準型暖炉、積石の暖炉まわり、壁掛け型テレビ、ベージュの床) の写真
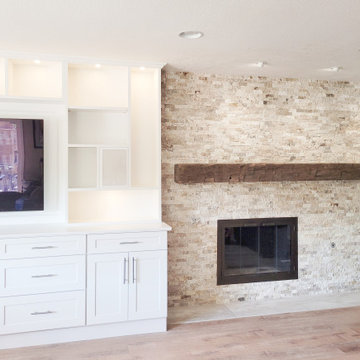
オレンジカウンティにある高級な広いトランジショナルスタイルのおしゃれなLDK (緑の壁、ラミネートの床、標準型暖炉、積石の暖炉まわり、壁掛け型テレビ、ベージュの床) の写真
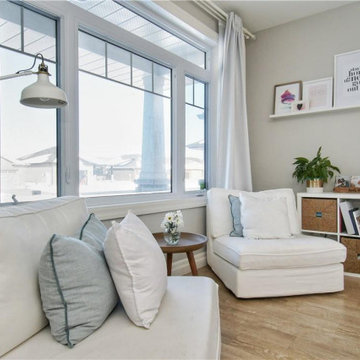
Stack stone with wood beam mantel over Majestic fireplace, laminate flooring
トロントにある中くらいなコンテンポラリースタイルのおしゃれなLDK (グレーの壁、ラミネートの床、標準型暖炉、積石の暖炉まわり、壁掛け型テレビ、ベージュの床) の写真
トロントにある中くらいなコンテンポラリースタイルのおしゃれなLDK (グレーの壁、ラミネートの床、標準型暖炉、積石の暖炉まわり、壁掛け型テレビ、ベージュの床) の写真
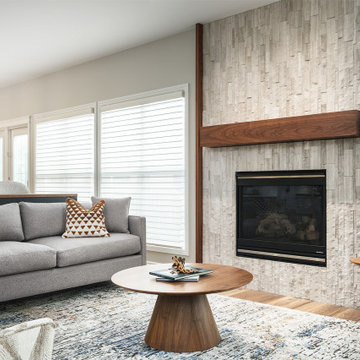
エドモントンにある高級な中くらいなコンテンポラリースタイルのおしゃれなLDK (ベージュの壁、ラミネートの床、標準型暖炉、積石の暖炉まわり、テレビなし、ベージュの床) の写真
リビング・居間 (積石の暖炉まわり、ラミネートの床) の写真
3




