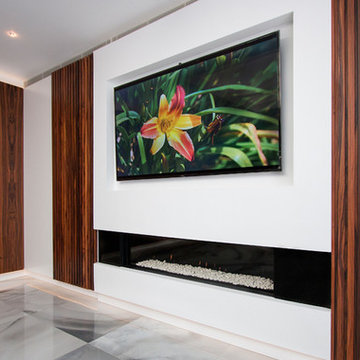絞り込み:
資材コスト
並び替え:今日の人気順
写真 1〜11 枚目(全 11 枚)
1/4
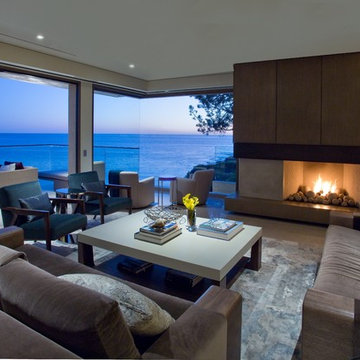
オレンジカウンティにある高級な広いモダンスタイルのおしゃれなオープンリビング (白い壁、大理石の床、標準型暖炉、漆喰の暖炉まわり、内蔵型テレビ、グレーの床) の写真
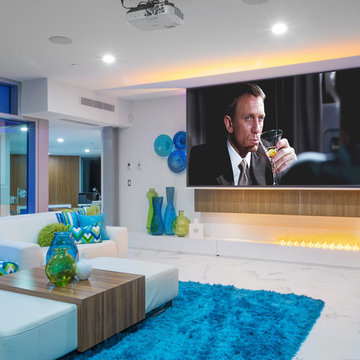
Custom, concrete and steel open concept home on waterfront. Modern mod family room on the top level of the home has incredible windows leading to outdoor 40 ft x 30 foot living green roof. Aqua blue and green accents ground the white leather modular seating which is great for entertaining. Silk aqua blue area carpet makes a bold statement of aqua blue into the room which overlooks the front yards 40 ft aqua blue glass reflecting pond . Opposite side of room leads to one of the three private living green roof top areas. Living grass material along with paths of Brazilian hardwood and concrete pavers ground a full lounging and seating area with fire table. Enjoy the unobstructed 360 degree views of Mountain range and water which can be seen from every window in this home.. Truly a great room to lounge and watch TV inside or out. John Bentley Photography - Vancouver
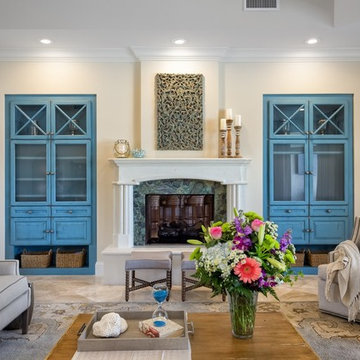
マイアミにあるトラディショナルスタイルのおしゃれなLDK (ミュージックルーム、ベージュの壁、大理石の床、両方向型暖炉、漆喰の暖炉まわり、内蔵型テレビ) の写真
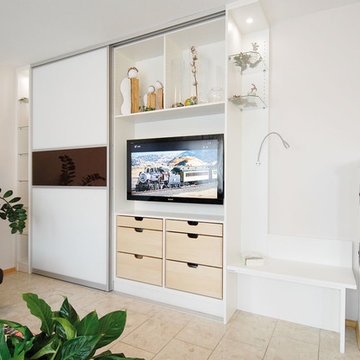
Bei diesem Projekt realisierten wir ganz individuelle Kundenwünsche: raumhoher Wohnzimmerschrank mit integrierter Lesebank für gemütliche Lesestunden am Ofen. Außerdem waren Besteckschubladen mit ausgelegtem Samt gewünscht. Die Schiebetüren sind von raumplus.
Außerdem war noch ein Einbauschrank für die Küche gewünscht – mit Sichtfenster für die wunderschönen Sammeltassen. Klassik trifft Moderne.

Top floor family room with outstanding windows that filter the maximum amount of light into the room while you can take in the sites of unobstructed 360 degree views of water and mountains. This modern family room has water vapour fireplace, drop down Tv screen from ceiling for the ultimate TV viewing, full speaker system for home theatre inside and out. White leather modular furniture is great for hosting large crowds with teak accents. Aqua blue and green accents and silk shag area carpets adorn the room which look out to the front yards outdoor aqua glass blue 40 ft reflecting pond which is viewed from every room of this home. Open staircase with white concrete treads leads to the one of the three private living roof top decks. 40 ft x 30 foot roof top deck has complete lounging area surrounded by living grasses. Wood decking and concrete pavers trail pathways to ground the full seating area complete with fire table and music system. Enjoy the breathtaking unobstructed 360 degree views of ocean and mountain range along with entire back yard and beach for miles. John Bentley Photography - Vancouver
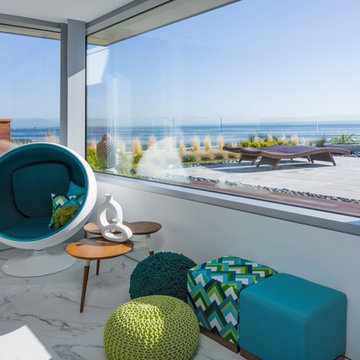
Custom concrete and steel structure waterfront home with three living green roof areas. Top floor family room is brightly decorated with a real modern flair. Snubbers fabrics used inside and out as well to keep the two spaces cohesive. Custom commercial window glazing has allowed for large windows to that waterfront and mountain range can be viewed throughout the house. 40 ft x 30 ft private living green roof is accessed from this top floor modern family room. Brazilian Hardwood decking and concrete pavers ground lounging and seating areas along with fire table for the cool nights. Enjoy the spectacular 360 degrees unobstructed water and mountain views. Aqua blue and green accents from inside family room are carried out on seating area on outdoor decking area to keep continuity. Large screen projection can be viewed inside or out. Full home theatre inside and out. . Truly a modern masterpiece inside and out.. John Bentley Photography - Vancouver
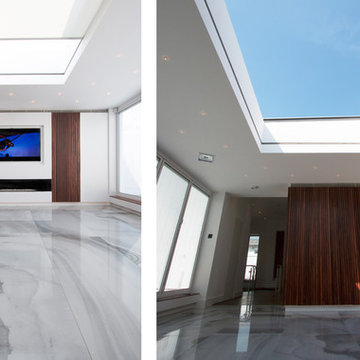
The Rosewood panels allow the open plan space to be closed off when used as a cinema room.
ロンドンにある広いコンテンポラリースタイルのおしゃれなLDK (白い壁、大理石の床、横長型暖炉、漆喰の暖炉まわり、内蔵型テレビ) の写真
ロンドンにある広いコンテンポラリースタイルのおしゃれなLDK (白い壁、大理石の床、横長型暖炉、漆喰の暖炉まわり、内蔵型テレビ) の写真
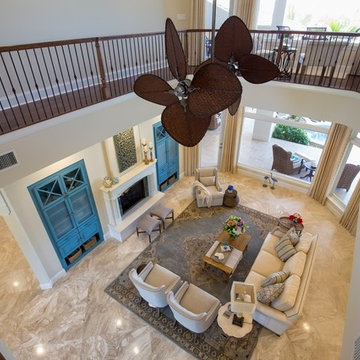
マイアミにあるトラディショナルスタイルのおしゃれなLDK (ミュージックルーム、ベージュの壁、大理石の床、両方向型暖炉、漆喰の暖炉まわり、内蔵型テレビ) の写真
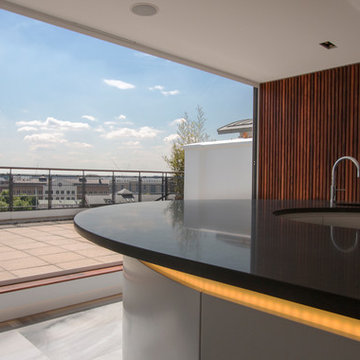
Rosewood panelling disguises an entrance to the study and the utility space at the rear of the kitchen
ロンドンにある広いコンテンポラリースタイルのおしゃれなLDK (白い壁、大理石の床、横長型暖炉、漆喰の暖炉まわり、内蔵型テレビ) の写真
ロンドンにある広いコンテンポラリースタイルのおしゃれなLDK (白い壁、大理石の床、横長型暖炉、漆喰の暖炉まわり、内蔵型テレビ) の写真
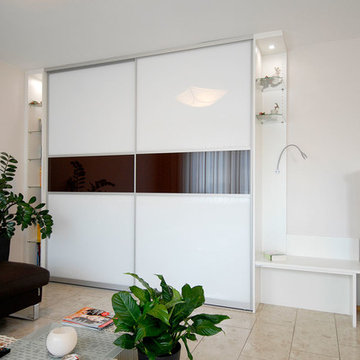
Bei diesem Projekt realisierten wir ganz individuelle Kundenwünsche: raumhoher Wohnzimmerschrank mit integrierter Lesebank für gemütliche Lesestunden am Ofen. Außerdem waren Besteckschubladen mit ausgelegtem Samt gewünscht. Die Schiebetüren sind von raumplus.
Außerdem war noch ein Einbauschrank für die Küche gewünscht – mit Sichtfenster für die wunderschönen Sammeltassen. Klassik trifft Moderne.
リビング・居間 (漆喰の暖炉まわり、大理石の床、内蔵型テレビ) の写真
1




