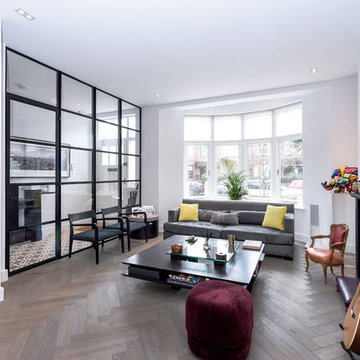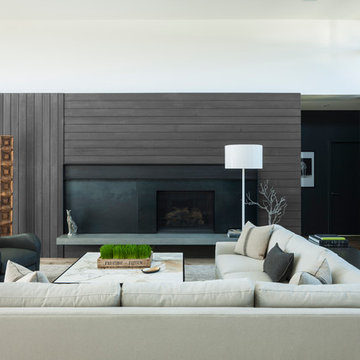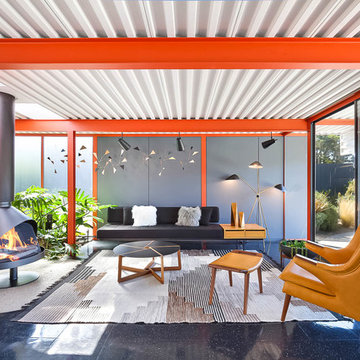絞り込み:
資材コスト
並び替え:今日の人気順
写真 1〜13 枚目(全 13 枚)
1/3
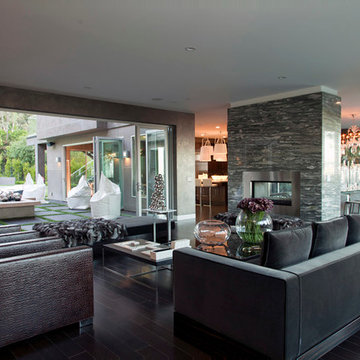
ロサンゼルスにあるラグジュアリーな巨大なコンテンポラリースタイルのおしゃれなLDK (グレーの壁、濃色無垢フローリング、両方向型暖炉、金属の暖炉まわり、黒いソファ、ガラス張り) の写真
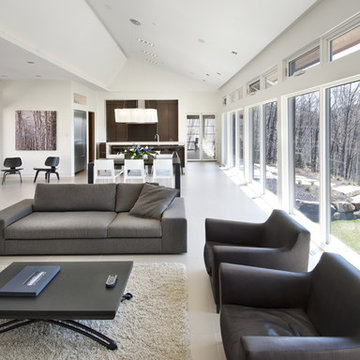
The key living spaces of this mountainside house are nestled in an intimate proximity to a granite outcrop on one side while opening to expansive distant views on the other.
Situated at the top of a mountain in the Laurentians with a commanding view of the valley below; the architecture of this house was well situated to take advantage of the site. This discrete siting within the terrain ensures both privacy from a nearby road and a powerful connection to the rugged terrain and distant mountainscapes. The client especially likes to watch the changing weather moving through the valley from the long expanse of the windows. Exterior materials were selected for their tactile earthy quality which blends with the natural context. In contrast, the interior has been rendered in subtle simplicity to bring a sense of calm and serenity as a respite from busy urban life and to enjoy the inside as a non-competing continuation of nature’s drama outside. An open plan with prismatic spaces heightens the sense of order and lightness.
The interior was finished with a minimalist theme and all extraneous details that did not contribute to function were eliminated. The first principal room accommodates the entry, living and dining rooms, and the kitchen. The kitchen is very elegant because the main working components are in the pantry. The client, who loves to entertain, likes to do all of the prep and plating out of view of the guests. The master bedroom with the ensuite bath, wardrobe, and dressing room also has a stunning view of the valley. It features a his and her vanity with a generous curb-less shower stall and a soaker tub in the bay window. Through the house, the built-in cabinets, custom designed the bedroom furniture, minimalist trim detail, and carefully selected lighting; harmonize with the neutral palette chosen for all finishes. This ensures that the beauty of the surrounding nature remains the star performer.
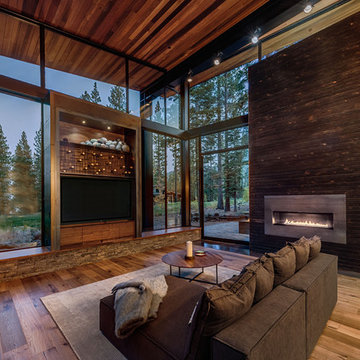
Photograph by Vance Fox
サンフランシスコにあるコンテンポラリースタイルのおしゃれなリビング (濃色無垢フローリング、横長型暖炉、金属の暖炉まわり、壁掛け型テレビ、ガラス張り) の写真
サンフランシスコにあるコンテンポラリースタイルのおしゃれなリビング (濃色無垢フローリング、横長型暖炉、金属の暖炉まわり、壁掛け型テレビ、ガラス張り) の写真
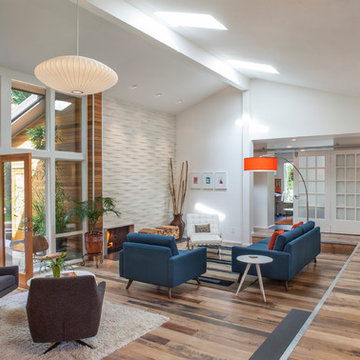
Pete Eckert
ポートランドにある広いミッドセンチュリースタイルのおしゃれなLDK (白い壁、金属の暖炉まわり、横長型暖炉、ガラス張り) の写真
ポートランドにある広いミッドセンチュリースタイルのおしゃれなLDK (白い壁、金属の暖炉まわり、横長型暖炉、ガラス張り) の写真

A contemporary mountain home: Lounge Area, Photo by Eric Lucero Photography
デンバーにある小さなコンテンポラリースタイルのおしゃれなリビング (金属の暖炉まわり、テレビなし、白い壁、横長型暖炉、無垢フローリング、ガラス張り) の写真
デンバーにある小さなコンテンポラリースタイルのおしゃれなリビング (金属の暖炉まわり、テレビなし、白い壁、横長型暖炉、無垢フローリング、ガラス張り) の写真
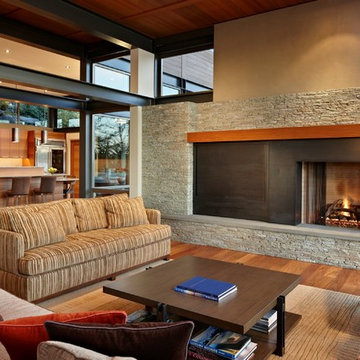
Photo: Ben Benschneider
シアトルにあるコンテンポラリースタイルのおしゃれなLDK (ベージュの壁、標準型暖炉、金属の暖炉まわり、アクセントウォール、ガラス張り) の写真
シアトルにあるコンテンポラリースタイルのおしゃれなLDK (ベージュの壁、標準型暖炉、金属の暖炉まわり、アクセントウォール、ガラス張り) の写真
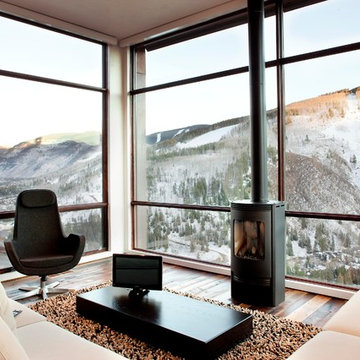
デンバーにある中くらいなコンテンポラリースタイルのおしゃれなLDK (濃色無垢フローリング、薪ストーブ、白い壁、金属の暖炉まわり、テレビなし、茶色い床、ガラス張り) の写真
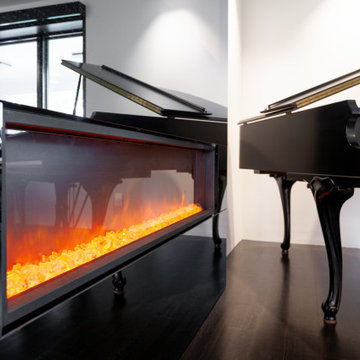
A mirrored wall contains a linear electric fireplace and TV that is invisible until it is turned on. With the TV off, it looks like a mirrored wall.
フィラデルフィアにあるラグジュアリーな巨大なモダンスタイルのおしゃれなLDK (ミュージックルーム、濃色無垢フローリング、吊り下げ式暖炉、金属の暖炉まわり、壁掛け型テレビ、黒い床、折り上げ天井、ガラス張り、白い天井、グレーと黒) の写真
フィラデルフィアにあるラグジュアリーな巨大なモダンスタイルのおしゃれなLDK (ミュージックルーム、濃色無垢フローリング、吊り下げ式暖炉、金属の暖炉まわり、壁掛け型テレビ、黒い床、折り上げ天井、ガラス張り、白い天井、グレーと黒) の写真

The key living spaces of this mountainside house are nestled in an intimate proximity to a granite outcrop on one side while opening to expansive distant views on the other.
Situated at the top of a mountain in the Laurentians with a commanding view of the valley below; the architecture of this house was well situated to take advantage of the site. This discrete siting within the terrain ensures both privacy from a nearby road and a powerful connection to the rugged terrain and distant mountainscapes. The client especially likes to watch the changing weather moving through the valley from the long expanse of the windows. Exterior materials were selected for their tactile earthy quality which blends with the natural context. In contrast, the interior has been rendered in subtle simplicity to bring a sense of calm and serenity as a respite from busy urban life and to enjoy the inside as a non-competing continuation of nature’s drama outside. An open plan with prismatic spaces heightens the sense of order and lightness.
The interior was finished with a minimalist theme and all extraneous details that did not contribute to function were eliminated. The first principal room accommodates the entry, living and dining rooms, and the kitchen. The kitchen is very elegant because the main working components are in the pantry. The client, who loves to entertain, likes to do all of the prep and plating out of view of the guests. The master bedroom with the ensuite bath, wardrobe, and dressing room also has a stunning view of the valley. It features a his and her vanity with a generous curb-less shower stall and a soaker tub in the bay window. Through the house, the built-in cabinets, custom designed the bedroom furniture, minimalist trim detail, and carefully selected lighting; harmonize with the neutral palette chosen for all finishes. This ensures that the beauty of the surrounding nature remains the star performer.
リビング・居間 (金属の暖炉まわり、ガラス張り) の写真
1




