絞り込み:
資材コスト
並び替え:今日の人気順
写真 1〜17 枚目(全 17 枚)
1/5

This large classic family room was thoroughly redesigned into an inviting and cozy environment replete with carefully-appointed artisanal touches from floor to ceiling. Master millwork and an artful blending of color and texture frame a vision for the creation of a timeless sense of warmth within an elegant setting. To achieve this, we added a wall of paneling in green strie and a new waxed pine mantel. A central brass chandelier was positioned both to please the eye and to reign in the scale of this large space. A gilt-finished, crystal-edged mirror over the fireplace, and brown crocodile embossed leather wing chairs blissfully comingle in this enduring design that culminates with a lacquered coral sideboard that cannot but sound a joyful note of surprise, marking this room as unwaveringly unique.Peter Rymwid
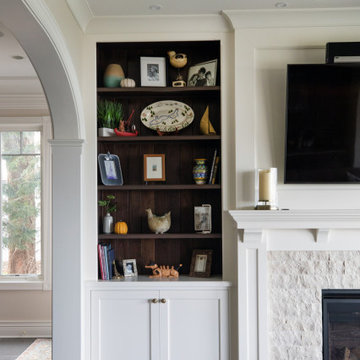
Geneva Cabinet Company, Lake Geneva, WI - Not only is this Plato Woodwork, Inc. cabinetry beautiful, the interiors are fitted with delightful details during this home renovation. The kitchen features custom cabinetry with contrasting paint and stain finishes, The closet has Plato Innovae cabinet style in their Brian finish while the bar is done in walnut wood with a Briar stain.

Upon completion
Prepared and Covered all Flooring
Vacuum-cleaned all Brick
Primed Brick
Painted Brick White in color in two (2) coats
Clear-sealed the Horizontal Brick on the bottom for easier cleaning using a Latex Clear Polyurethane in Semi-Gloss
Patched all cracks, nail holes, dents, and dings
Sanded and Spot Primed Patches
Painted all Ceilings using Benjamin Moore MHB
Painted all Walls in two (2) coats per-customer color using Benjamin Moore Regal (Matte Finish)
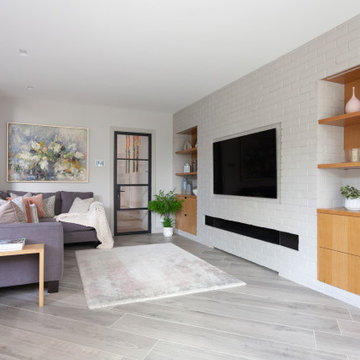
DHV Architects provided an all encompassing design service which included architectural, interior and garden design. The main features of the large rear extension are the Crittall style windows and the generous roof overhang. The stylish minimalist interior includes a white brick feature wall and bespoke inbuilt oak shelving and benches. The rear garden comprises a formal area directly accessed from the extension and a secret cottage garden seating area. The front garden features a topiary parterre with informal planting.
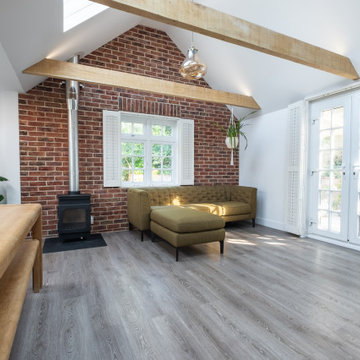
ケントにある高級な広いおしゃれなLDK (白い壁、クッションフロア、薪ストーブ、レンガの暖炉まわり、グレーの床、三角天井、レンガ壁、アクセントウォール) の写真
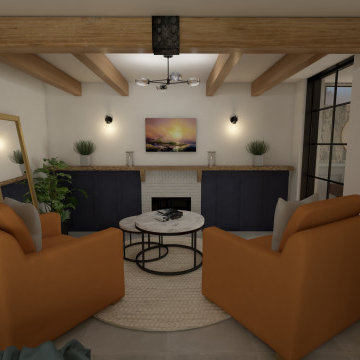
バークシャーにあるお手頃価格の中くらいなおしゃれなLDK (ライブラリー、青い壁、磁器タイルの床、薪ストーブ、レンガの暖炉まわり、グレーの床、表し梁、パネル壁、アクセントウォール) の写真
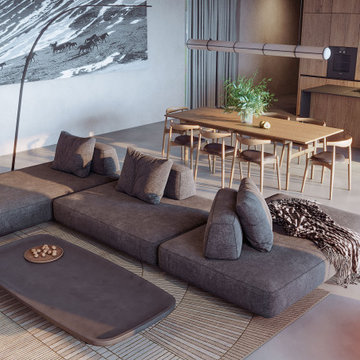
Кухня-гостиная. Зона отдыха с фотопанно
ノボシビルスクにあるお手頃価格の広いコンテンポラリースタイルのおしゃれなリビング (ベージュの壁、コンクリートの床、標準型暖炉、レンガの暖炉まわり、テレビなし、グレーの床、アクセントウォール) の写真
ノボシビルスクにあるお手頃価格の広いコンテンポラリースタイルのおしゃれなリビング (ベージュの壁、コンクリートの床、標準型暖炉、レンガの暖炉まわり、テレビなし、グレーの床、アクセントウォール) の写真
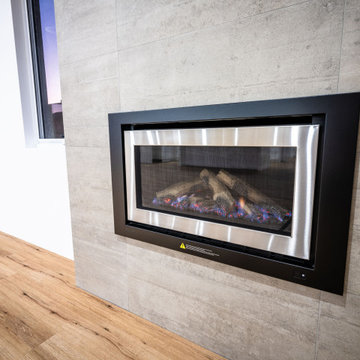
Power flued Flamefire Gas Heater by Rinnai
パースにある広いモダンスタイルのおしゃれな独立型ファミリールーム (ホームバー、白い壁、全タイプの暖炉、レンガの暖炉まわり、据え置き型テレビ、マルチカラーの床、格子天井、レンガ壁、クッションフロア、白い天井、アクセントウォール) の写真
パースにある広いモダンスタイルのおしゃれな独立型ファミリールーム (ホームバー、白い壁、全タイプの暖炉、レンガの暖炉まわり、据え置き型テレビ、マルチカラーの床、格子天井、レンガ壁、クッションフロア、白い天井、アクセントウォール) の写真
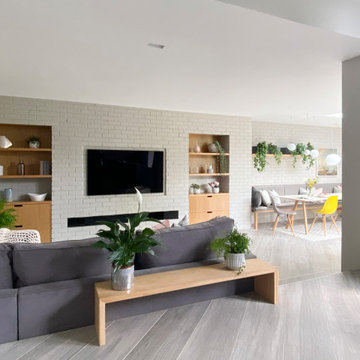
DHV Architects provided an all encompassing design service which included architectural, interior and garden design. The main features of the large rear extension are the Crittall style windows and the generous roof overhang. The stylish minimalist interior includes a white brick feature wall and bespoke inbuilt oak shelving and benches. The rear garden comprises a formal area directly accessed from the extension and a secret cottage garden seating area. The front garden features a topiary parterre with informal planting.
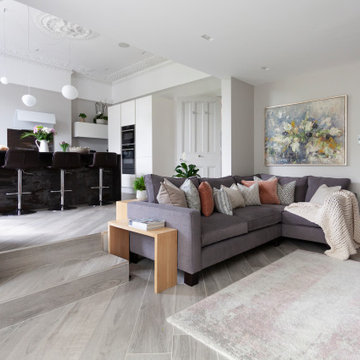
DHV Architects provided an all encompassing design service which included architectural, interior and garden design. The main features of the large rear extension are the Crittall style windows and the generous roof overhang. The stylish minimalist interior includes a white brick feature wall and bespoke inbuilt oak shelving and benches. The rear garden comprises a formal area directly accessed from the extension and a secret cottage garden seating area. The front garden features a topiary parterre with informal planting.
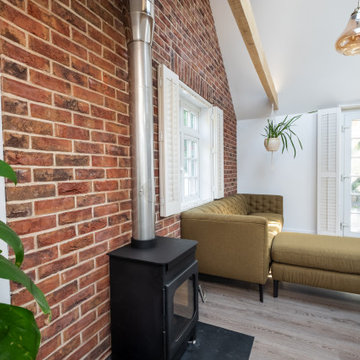
ケントにある高級な広いおしゃれなLDK (白い壁、クッションフロア、薪ストーブ、レンガの暖炉まわり、グレーの床、三角天井、レンガ壁、アクセントウォール) の写真
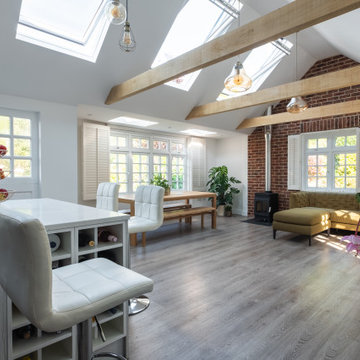
ケントにある高級な広いおしゃれなLDK (白い壁、クッションフロア、薪ストーブ、レンガの暖炉まわり、グレーの床、三角天井、レンガ壁、アクセントウォール) の写真
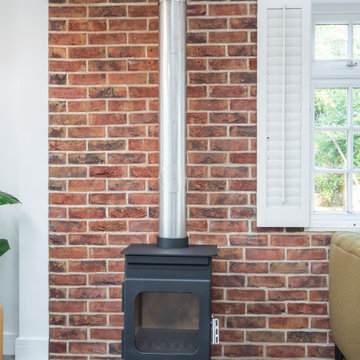
ケントにある高級な広いおしゃれなLDK (白い壁、クッションフロア、薪ストーブ、レンガの暖炉まわり、グレーの床、三角天井、レンガ壁、アクセントウォール) の写真
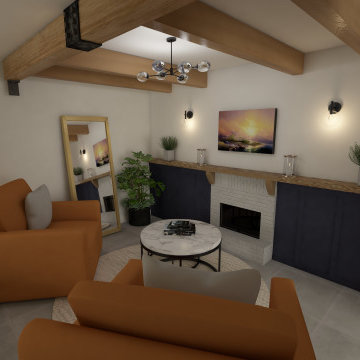
バークシャーにあるお手頃価格の中くらいなおしゃれなLDK (ライブラリー、青い壁、磁器タイルの床、薪ストーブ、レンガの暖炉まわり、グレーの床、表し梁、パネル壁、アクセントウォール) の写真
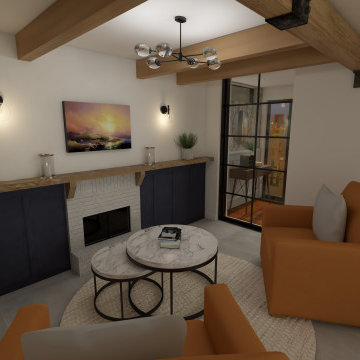
バークシャーにあるお手頃価格の中くらいなおしゃれなLDK (ライブラリー、青い壁、磁器タイルの床、薪ストーブ、レンガの暖炉まわり、グレーの床、表し梁、パネル壁、アクセントウォール) の写真
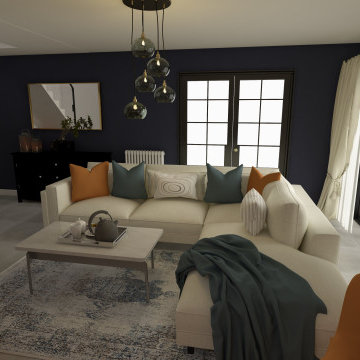
バークシャーにあるお手頃価格の中くらいなおしゃれなLDK (ライブラリー、青い壁、磁器タイルの床、薪ストーブ、レンガの暖炉まわり、グレーの床、表し梁、パネル壁、アクセントウォール) の写真
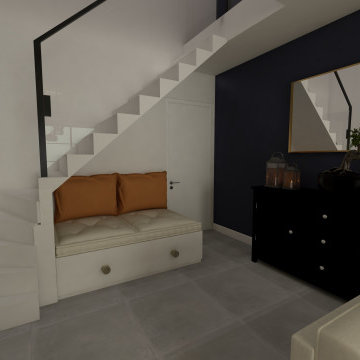
バークシャーにあるお手頃価格の中くらいなおしゃれなLDK (ライブラリー、青い壁、磁器タイルの床、薪ストーブ、レンガの暖炉まわり、グレーの床、表し梁、パネル壁、アクセントウォール) の写真
リビング・居間 (レンガの暖炉まわり、グレーの床、マルチカラーの床、アクセントウォール) の写真
1



