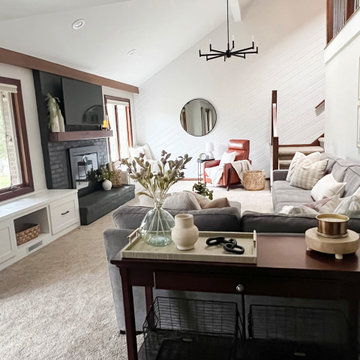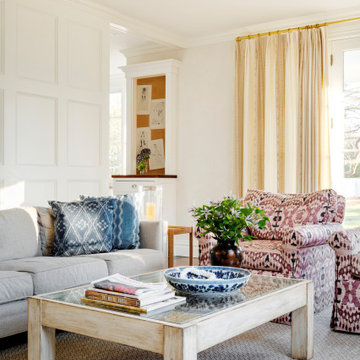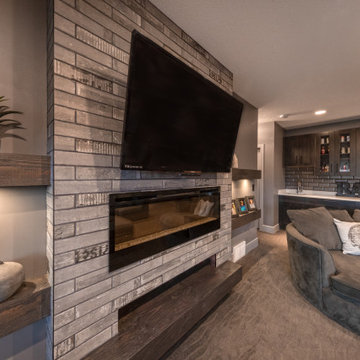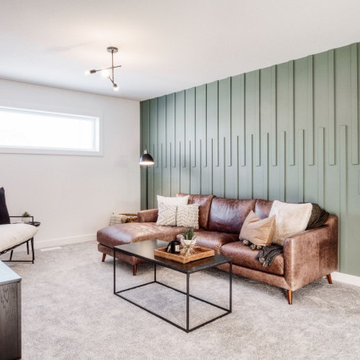絞り込み:
資材コスト
並び替え:今日の人気順
写真 1〜5 枚目(全 5 枚)
1/5

Great Room design and styling by Jamie Kimberly, Designer for Natassja Designs
コロンバスにあるおしゃれなロフトリビング (白い壁、カーペット敷き、標準型暖炉、レンガの暖炉まわり、壁掛け型テレビ、三角天井、パネル壁) の写真
コロンバスにあるおしゃれなロフトリビング (白い壁、カーペット敷き、標準型暖炉、レンガの暖炉まわり、壁掛け型テレビ、三角天井、パネル壁) の写真

Open Living room off the entry. Kept the existing brick fireplace surround and added quartz floating hearth. Hemlock paneling on walls. New Aluminum sliding doors to replace the old

Casual Family room with a chic classic vibe.
ボストンにある高級な中くらいなトラディショナルスタイルのおしゃれな独立型リビング (白い壁、カーペット敷き、標準型暖炉、レンガの暖炉まわり、茶色い床、パネル壁) の写真
ボストンにある高級な中くらいなトラディショナルスタイルのおしゃれな独立型リビング (白い壁、カーペット敷き、標準型暖炉、レンガの暖炉まわり、茶色い床、パネル壁) の写真

Friends and neighbors of an owner of Four Elements asked for help in redesigning certain elements of the interior of their newer home on the main floor and basement to better reflect their tastes and wants (contemporary on the main floor with a more cozy rustic feel in the basement). They wanted to update the look of their living room, hallway desk area, and stairway to the basement. They also wanted to create a 'Game of Thrones' themed media room, update the look of their entire basement living area, add a scotch bar/seating nook, and create a new gym with a glass wall. New fireplace areas were created upstairs and downstairs with new bulkheads, new tile & brick facades, along with custom cabinets. A beautiful stained shiplap ceiling was added to the living room. Custom wall paneling was installed to areas on the main floor, stairway, and basement. Wood beams and posts were milled & installed downstairs, and a custom castle-styled barn door was created for the entry into the new medieval styled media room. A gym was built with a glass wall facing the basement living area. Floating shelves with accent lighting were installed throughout - check out the scotch tasting nook! The entire home was also repainted with modern but warm colors. This project turned out beautiful!
リビング・居間 (レンガの暖炉まわり、カーペット敷き、コルクフローリング、パネル壁) の写真
1




