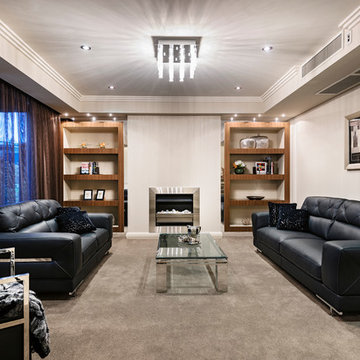絞り込み:
資材コスト
並び替え:今日の人気順
写真 1〜9 枚目(全 9 枚)
1/4
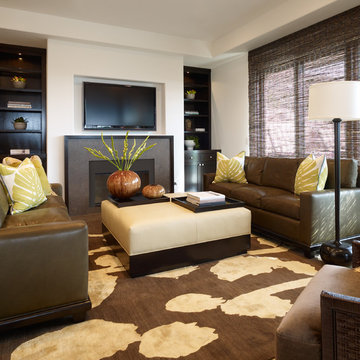
オレンジカウンティにある高級な中くらいなコンテンポラリースタイルのおしゃれなリビング (白い壁、カーペット敷き、標準型暖炉、石材の暖炉まわり、壁掛け型テレビ、茶色い床、黒いソファ) の写真
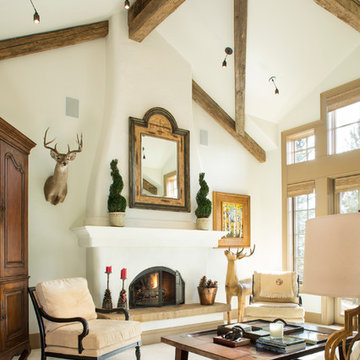
Kimberly Gavin Photography
デンバーにあるラスティックスタイルのおしゃれな応接間 (白い壁、カーペット敷き、標準型暖炉、黒いソファ) の写真
デンバーにあるラスティックスタイルのおしゃれな応接間 (白い壁、カーペット敷き、標準型暖炉、黒いソファ) の写真
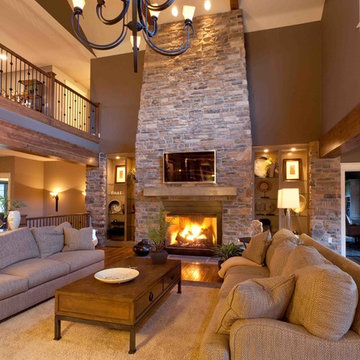
This custom home built in Hershey, PA received the 2010 Custom Home of the Year Award from the Home Builders Association of Metropolitan Harrisburg. An upscale home perfect for a family features an open floor plan, three-story living, large outdoor living area with a pool and spa, and many custom details that make this home unique.
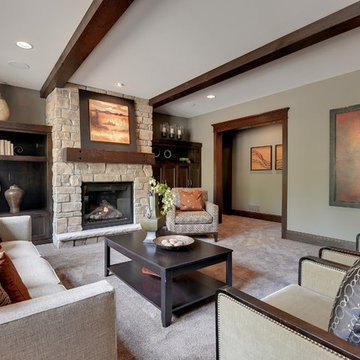
Professionally Staged by Ambience at Home http://ambiance-athome.com/
Professionally Photographed by SpaceCrafting http://spacecrafting.com
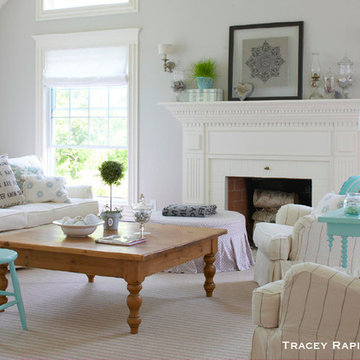
Tracey Rapisardi Design
タンパにある中くらいなビーチスタイルのおしゃれなリビング (グレーの壁、カーペット敷き、標準型暖炉、レンガの暖炉まわり、テレビなし、ベージュの床、黒いソファ) の写真
タンパにある中くらいなビーチスタイルのおしゃれなリビング (グレーの壁、カーペット敷き、標準型暖炉、レンガの暖炉まわり、テレビなし、ベージュの床、黒いソファ) の写真
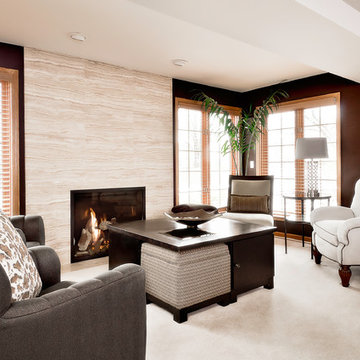
Cross cut travertine tiles give this gas fireplace an unusual look that pops off the dark walls. The ottomans tuck under the coffee table but can be pulled out for additional seating or foot rests.

Erhard Pfeiffer
ロサンゼルスにあるラグジュアリーな広いトラディショナルスタイルのおしゃれなファミリールーム (標準型暖炉、ライブラリー、黒い壁、カーペット敷き、黒いソファ) の写真
ロサンゼルスにあるラグジュアリーな広いトラディショナルスタイルのおしゃれなファミリールーム (標準型暖炉、ライブラリー、黒い壁、カーペット敷き、黒いソファ) の写真

A stylish loft in Greenwich Village we designed for a lovely young family. Adorned with artwork and unique woodwork, we gave this home a modern warmth.
With tailored Holly Hunt and Dennis Miller furnishings, unique Bocci and Ralph Pucci lighting, and beautiful custom pieces, the result was a warm, textured, and sophisticated interior.
Other features include a unique black fireplace surround, custom wood block room dividers, and a stunning Joel Perlman sculpture.
Project completed by New York interior design firm Betty Wasserman Art & Interiors, which serves New York City, as well as across the tri-state area and in The Hamptons.
For more about Betty Wasserman, click here: https://www.bettywasserman.com/
To learn more about this project, click here: https://www.bettywasserman.com/spaces/macdougal-manor/
リビング・居間 (標準型暖炉、カーペット敷き、黒いソファ) の写真
1




