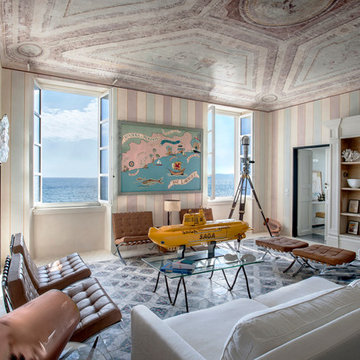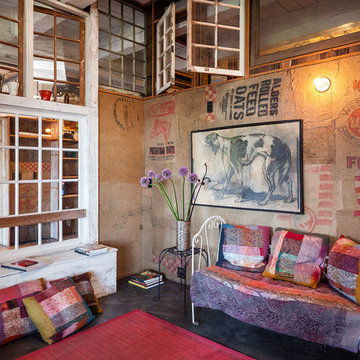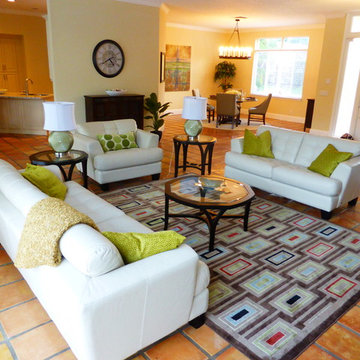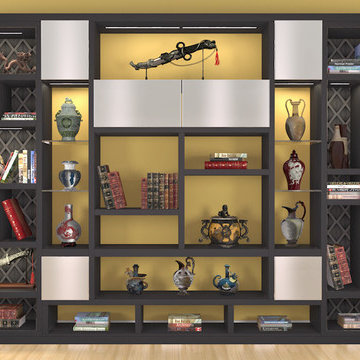絞り込み:
資材コスト
並び替え:今日の人気順
写真 101〜120 枚目(全 4,972 枚)
1/4

The clients wanted a “solid, old-world feel”, like an old Mexican hacienda, small yet energy-efficient. They wanted a house that was warm and comfortable, with monastic simplicity; the sense of a house as a haven, a retreat.
The project’s design origins come from a combination of the traditional Mexican hacienda and the regional Northern New Mexican style. Room proportions, sizes and volume were determined by assessing traditional homes of this character. This was combined with a more contemporary geometric clarity of rooms and their interrelationship. The overall intent was to achieve what Mario Botta called “A newness of the old and an archaeology of the new…a sense both of historic continuity and of present day innovation”.

Cozy family room in Bohemian-style Craftsman
シアトルにあるお手頃価格の小さなエクレクティックスタイルのおしゃれなオープンリビング (黄色い壁、無垢フローリング、暖炉なし、テレビなし、茶色い床) の写真
シアトルにあるお手頃価格の小さなエクレクティックスタイルのおしゃれなオープンリビング (黄色い壁、無垢フローリング、暖炉なし、テレビなし、茶色い床) の写真

The den/lounge provides a perfect place for the evening wind-down. Anchored by a black sectional sofa, the room features a mix of modern elements like the Verner Panton throw and the Eames coffee table, and global elements like the romantic wall-covering of gondolas floating in a sea of lanterns.
Tony Soluri Photography

Architecture & Interior Design: David Heide Design Studio
Photography: Karen Melvin
ミネアポリスにあるトラディショナルスタイルのおしゃれな独立型ファミリールーム (ライブラリー、黄色い壁、淡色無垢フローリング、暖炉なし、据え置き型テレビ) の写真
ミネアポリスにあるトラディショナルスタイルのおしゃれな独立型ファミリールーム (ライブラリー、黄色い壁、淡色無垢フローリング、暖炉なし、据え置き型テレビ) の写真

Photo taken by, Bernard Andre
サンフランシスコにあるラグジュアリーな巨大なサンタフェスタイルのおしゃれなリビング (黄色い壁、淡色無垢フローリング、暖炉なし、テレビなし、ベージュの床) の写真
サンフランシスコにあるラグジュアリーな巨大なサンタフェスタイルのおしゃれなリビング (黄色い壁、淡色無垢フローリング、暖炉なし、テレビなし、ベージュの床) の写真

Photography - Nancy Nolan
Walls are Sherwin Williams Alchemy, sconce is Robert Abbey
リトルロックにある高級な広いトランジショナルスタイルのおしゃれな独立型リビング (黄色い壁、暖炉なし、壁掛け型テレビ、濃色無垢フローリング) の写真
リトルロックにある高級な広いトランジショナルスタイルのおしゃれな独立型リビング (黄色い壁、暖炉なし、壁掛け型テレビ、濃色無垢フローリング) の写真
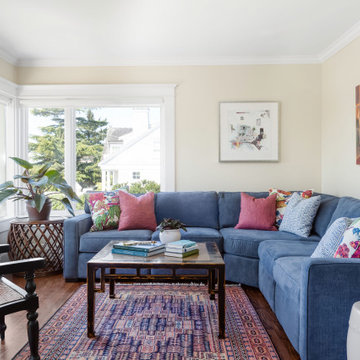
Cozy family room in Bohemian-style Craftsman
シアトルにあるお手頃価格の小さなエクレクティックスタイルのおしゃれなオープンリビング (黄色い壁、無垢フローリング、暖炉なし、テレビなし、茶色い床) の写真
シアトルにあるお手頃価格の小さなエクレクティックスタイルのおしゃれなオープンリビング (黄色い壁、無垢フローリング、暖炉なし、テレビなし、茶色い床) の写真

SeaThru is a new, waterfront, modern home. SeaThru was inspired by the mid-century modern homes from our area, known as the Sarasota School of Architecture.
This homes designed to offer more than the standard, ubiquitous rear-yard waterfront outdoor space. A central courtyard offer the residents a respite from the heat that accompanies west sun, and creates a gorgeous intermediate view fro guest staying in the semi-attached guest suite, who can actually SEE THROUGH the main living space and enjoy the bay views.
Noble materials such as stone cladding, oak floors, composite wood louver screens and generous amounts of glass lend to a relaxed, warm-contemporary feeling not typically common to these types of homes.
Photos by Ryan Gamma Photography
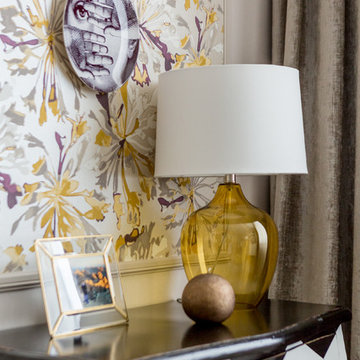
Ольга Шангина
モスクワにあるお手頃価格の中くらいなトランジショナルスタイルのおしゃれなリビング (マルチカラーの壁、濃色無垢フローリング、暖炉なし、壁掛け型テレビ) の写真
モスクワにあるお手頃価格の中くらいなトランジショナルスタイルのおしゃれなリビング (マルチカラーの壁、濃色無垢フローリング、暖炉なし、壁掛け型テレビ) の写真

Et voici le projet fini !!!
Création d'une ouverture et pose d'une verrière coulissante sur rail.
Faire entrer la lumière et gagner en espace, mission accomplie !
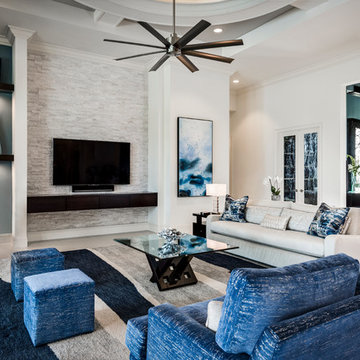
Jenifer Davison, Interior Designer
Amber Frederiksen, Photographer
マイアミにある中くらいなトランジショナルスタイルのおしゃれなオープンリビング (マルチカラーの壁、磁器タイルの床、壁掛け型テレビ、暖炉なし) の写真
マイアミにある中くらいなトランジショナルスタイルのおしゃれなオープンリビング (マルチカラーの壁、磁器タイルの床、壁掛け型テレビ、暖炉なし) の写真
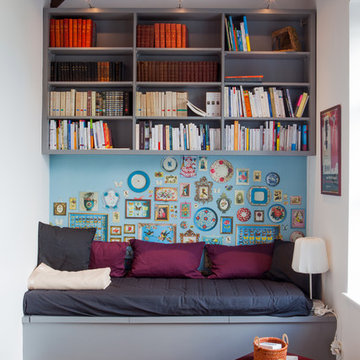
Dorian Sacher
アンジェにある高級な小さなエクレクティックスタイルのおしゃれな独立型ファミリールーム (ライブラリー、無垢フローリング、暖炉なし、テレビなし、マルチカラーの壁) の写真
アンジェにある高級な小さなエクレクティックスタイルのおしゃれな独立型ファミリールーム (ライブラリー、無垢フローリング、暖炉なし、テレビなし、マルチカラーの壁) の写真
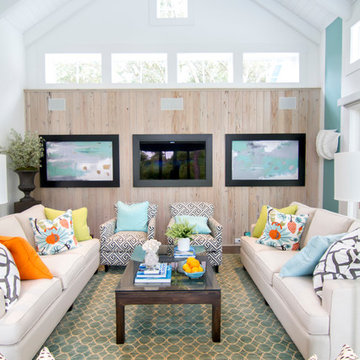
HGTV Smart Home 2013 by Glenn Layton Homes, Jacksonville Beach, Florida.
ジャクソンビルにあるラグジュアリーな広いトロピカルスタイルのおしゃれなLDK (壁掛け型テレビ、マルチカラーの壁、無垢フローリング、暖炉なし、茶色い床) の写真
ジャクソンビルにあるラグジュアリーな広いトロピカルスタイルのおしゃれなLDK (壁掛け型テレビ、マルチカラーの壁、無垢フローリング、暖炉なし、茶色い床) の写真
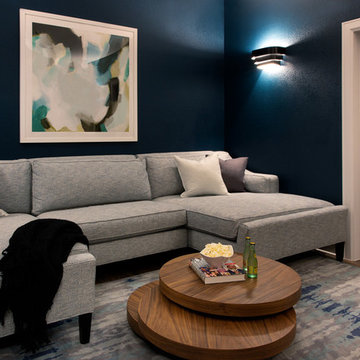
Rich colors, minimalist lines, and plenty of natural materials were implemented to this Austin home.
Project designed by Sara Barney’s Austin interior design studio BANDD DESIGN. They serve the entire Austin area and its surrounding towns, with an emphasis on Round Rock, Lake Travis, West Lake Hills, and Tarrytown.
For more about BANDD DESIGN, click here: https://bandddesign.com/
To learn more about this project, click here: https://bandddesign.com/dripping-springs-family-retreat/
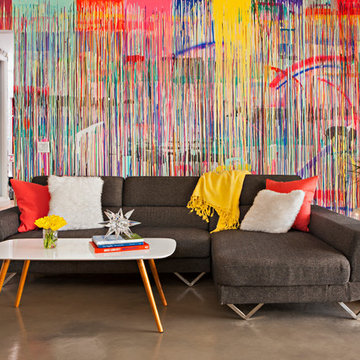
Living room with a bold focal wall accentuated by matching throw pillows on a contrasting piece of furniture. Some unique touches such as the clear jars of lights on top of a tree trunk are added to complete the room.
リビング・居間 (暖炉なし、マルチカラーの壁、黄色い壁) の写真
6





