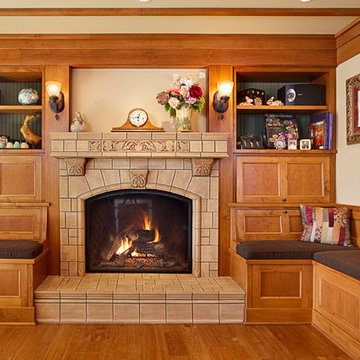絞り込み:
資材コスト
並び替え:今日の人気順
写真 1〜12 枚目(全 12 枚)
1/5

This colorful Contemporary design / build project started as an Addition but included new cork flooring and painting throughout the home. The Kitchen also included the creation of a new pantry closet with wire shelving and the Family Room was converted into a beautiful Library with space for the whole family. The homeowner has a passion for picking paint colors and enjoyed selecting the colors for each room. The home is now a bright mix of modern trends such as the barn doors and chalkboard surfaces contrasted by classic LA touches such as the detail surrounding the Living Room fireplace. The Master Bedroom is now a Master Suite complete with high-ceilings making the room feel larger and airy. Perfect for warm Southern California weather! Speaking of the outdoors, the sliding doors to the green backyard ensure that this white room still feels as colorful as the rest of the home. The Master Bathroom features bamboo cabinetry with his and hers sinks. The light blue walls make the blue and white floor really pop. The shower offers the homeowners a bench and niche for comfort and sliding glass doors and subway tile for style. The Library / Family Room features custom built-in bookcases, barn door and a window seat; a readers dream! The Children’s Room and Dining Room both received new paint and flooring as part of their makeover. However the Children’s Bedroom also received a new closet and reading nook. The fireplace in the Living Room was made more stylish by painting it to match the walls – one of the only white spaces in the home! However the deep blue accent wall with floating shelves ensure that guests are prepared to see serious pops of color throughout the rest of the home. The home features art by Drica Lobo ( https://www.dricalobo.com/home)
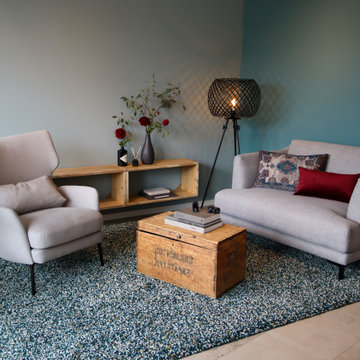
Nach einem langen Arbeitstag ist es wichtig, einen entspannenden Ort zum Ausruhen zu haben. Dieses Wohnzimmer der perfekte Ort, um sich zurückzulehnen und zu entspannen. Ohne Fernseher ist es mit einer stimmungsvollen Lampe und den entspannenden Wandfarben ideal, um zu lesen, sich mit Freunden zu unterhalten oder einfach die Ruhe zu genießen.
Die bequemen Möbel sorgen dafür, dass man immer die perfekte Position zum Genießen findet, egal ob man sich alleine im Sessel erholt oder zu zweit auf dem Lovechair den Tag Revue passieren lässt.
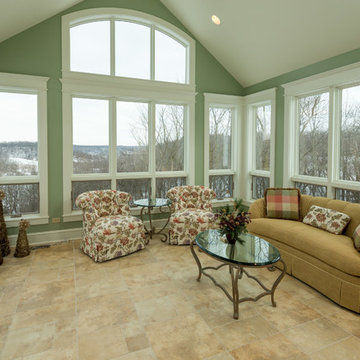
シカゴにあるラグジュアリーな中くらいなトラディショナルスタイルのおしゃれな独立型ファミリールーム (緑の壁、ライムストーンの床、暖炉なし、テレビなし、ベージュの床) の写真
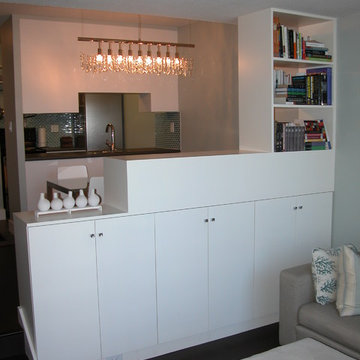
Duane Leenheer
エドモントンにある低価格の小さなコンテンポラリースタイルのおしゃれなLDK (緑の壁、コルクフローリング、暖炉なし) の写真
エドモントンにある低価格の小さなコンテンポラリースタイルのおしゃれなLDK (緑の壁、コルクフローリング、暖炉なし) の写真
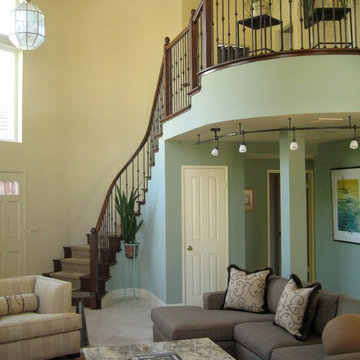
Open concept house interior design featuring balcony and curved staircase. Sonoma, CA
ボイシにある高級な広いモダンスタイルのおしゃれなLDK (ミュージックルーム、緑の壁、ライムストーンの床、暖炉なし、壁掛け型テレビ、ベージュの床) の写真
ボイシにある高級な広いモダンスタイルのおしゃれなLDK (ミュージックルーム、緑の壁、ライムストーンの床、暖炉なし、壁掛け型テレビ、ベージュの床) の写真
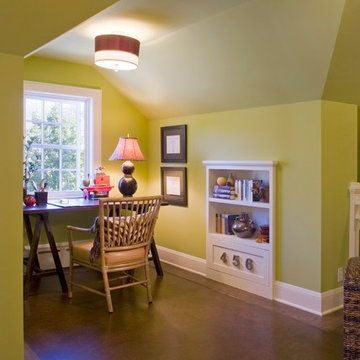
MA Peterson
www.mapeterson.com
ミネアポリスにある巨大なトランジショナルスタイルのおしゃれなロフトリビング (ゲームルーム、緑の壁、コルクフローリング、暖炉なし、埋込式メディアウォール) の写真
ミネアポリスにある巨大なトランジショナルスタイルのおしゃれなロフトリビング (ゲームルーム、緑の壁、コルクフローリング、暖炉なし、埋込式メディアウォール) の写真
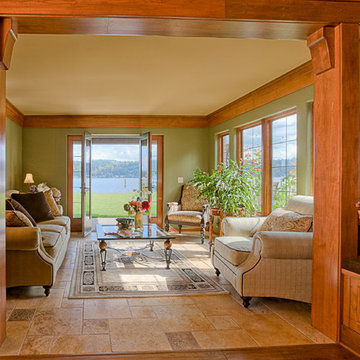
シアトルにあるヴィクトリアン調のおしゃれな独立型ファミリールーム (緑の壁、ライムストーンの床、暖炉なし、テレビなし、ベージュの床) の写真
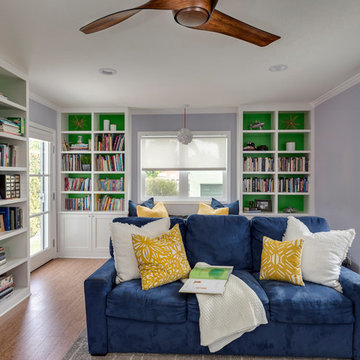
This colorful Contemporary design / build project started as an Addition but included new cork flooring and painting throughout the home. The Kitchen also included the creation of a new pantry closet with wire shelving and the Family Room was converted into a beautiful Library with space for the whole family. The homeowner has a passion for picking paint colors and enjoyed selecting the colors for each room. The home is now a bright mix of modern trends such as the barn doors and chalkboard surfaces contrasted by classic LA touches such as the detail surrounding the Living Room fireplace. The Master Bedroom is now a Master Suite complete with high-ceilings making the room feel larger and airy. Perfect for warm Southern California weather! Speaking of the outdoors, the sliding doors to the green backyard ensure that this white room still feels as colorful as the rest of the home. The Master Bathroom features bamboo cabinetry with his and hers sinks. The light blue walls make the blue and white floor really pop. The shower offers the homeowners a bench and niche for comfort and sliding glass doors and subway tile for style. The Library / Family Room features custom built-in bookcases, barn door and a window seat; a readers dream! The Children’s Room and Dining Room both received new paint and flooring as part of their makeover. However the Children’s Bedroom also received a new closet and reading nook. The fireplace in the Living Room was made more stylish by painting it to match the walls – one of the only white spaces in the home! However the deep blue accent wall with floating shelves ensure that guests are prepared to see serious pops of color throughout the rest of the home. The home features art by Drica Lobo ( https://www.dricalobo.com/home)
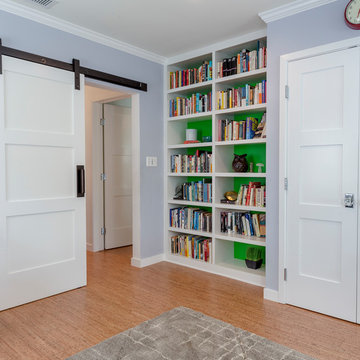
This colorful Contemporary design / build project started as an Addition but included new cork flooring and painting throughout the home. The Kitchen also included the creation of a new pantry closet with wire shelving and the Family Room was converted into a beautiful Library with space for the whole family. The homeowner has a passion for picking paint colors and enjoyed selecting the colors for each room. The home is now a bright mix of modern trends such as the barn doors and chalkboard surfaces contrasted by classic LA touches such as the detail surrounding the Living Room fireplace. The Master Bedroom is now a Master Suite complete with high-ceilings making the room feel larger and airy. Perfect for warm Southern California weather! Speaking of the outdoors, the sliding doors to the green backyard ensure that this white room still feels as colorful as the rest of the home. The Master Bathroom features bamboo cabinetry with his and hers sinks. The light blue walls make the blue and white floor really pop. The shower offers the homeowners a bench and niche for comfort and sliding glass doors and subway tile for style. The Library / Family Room features custom built-in bookcases, barn door and a window seat; a readers dream! The Children’s Room and Dining Room both received new paint and flooring as part of their makeover. However the Children’s Bedroom also received a new closet and reading nook. The fireplace in the Living Room was made more stylish by painting it to match the walls – one of the only white spaces in the home! However the deep blue accent wall with floating shelves ensure that guests are prepared to see serious pops of color throughout the rest of the home. The home features art by Drica Lobo ( https://www.dricalobo.com/home)
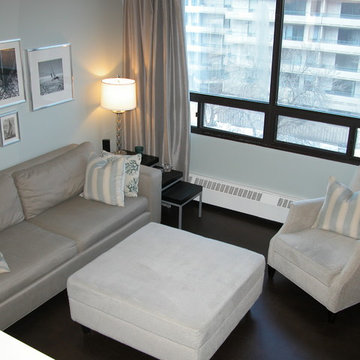
Duane Leenheer
エドモントンにある低価格の小さなコンテンポラリースタイルのおしゃれなLDK (緑の壁、コルクフローリング、暖炉なし) の写真
エドモントンにある低価格の小さなコンテンポラリースタイルのおしゃれなLDK (緑の壁、コルクフローリング、暖炉なし) の写真
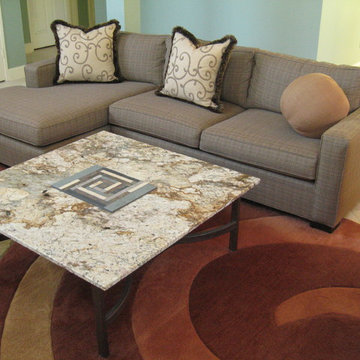
Original design of open concept house in Sonoma, CA features a custom coffee table, custom rug, cornice, and wall sconces.
ボイシにある高級な巨大なモダンスタイルのおしゃれなLDK (緑の壁、ライムストーンの床、暖炉なし、埋込式メディアウォール) の写真
ボイシにある高級な巨大なモダンスタイルのおしゃれなLDK (緑の壁、ライムストーンの床、暖炉なし、埋込式メディアウォール) の写真
リビング・居間 (暖炉なし、コルクフローリング、ライムストーンの床、緑の壁) の写真
1




