絞り込み:
資材コスト
並び替え:今日の人気順
写真 1〜7 枚目(全 7 枚)
1/5

We love this custom kitchen's coffered ceilings, the double islands, dining area, custom millwork & molding, plus the living rooms wood floors and arched entryways!
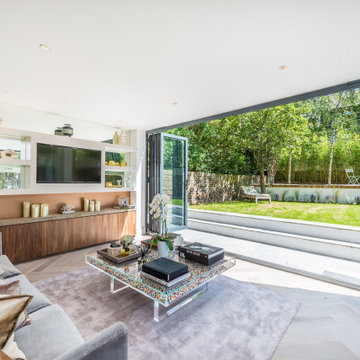
This living room was created in a new extension to bring more light and space to the apartment. The indoor outdoor feel was key and we wanted the spaces to blend. The bi-fold doors were a vital element in allowing this wall to disappear integrating the room with the garden. The mirrored alcoves either side of the TV were designed to reflect the outside bringing the naturals colours in. The cupboards were finished in walnut to continue to natural aesthetic but to contrast with the neutral's in the room.
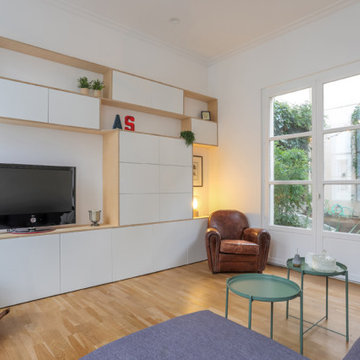
Il s’agit de notre première rénovation à Lille ! Situé dans le Vieux Lille, ce bien avait baigné dans son jus pendant 30 ans. Une remise au goût du jour était nécessaire en plus de travailler sur la luminosité. Pour cela, nous avons installé une verrière entre l’entrée et la cuisine, des portes coulissantes pour communiquer entre le salon et la salle à manger et fait éclaircir tout le parquet.
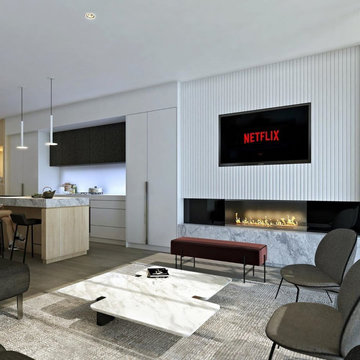
バンクーバーにあるお手頃価格の小さなモダンスタイルのおしゃれなリビング (白い壁、淡色無垢フローリング、暖炉なし、木材の暖炉まわり、埋込式メディアウォール、ベージュの床) の写真
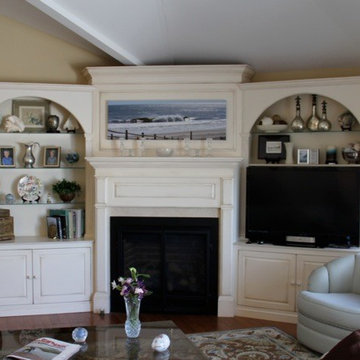
Custom designed built in surrounds fireplace and incorporates television and open stoage
ニューヨークにあるお手頃価格の中くらいなトラディショナルスタイルのおしゃれなオープンリビング (ベージュの壁、淡色無垢フローリング、暖炉なし、木材の暖炉まわり、埋込式メディアウォール) の写真
ニューヨークにあるお手頃価格の中くらいなトラディショナルスタイルのおしゃれなオープンリビング (ベージュの壁、淡色無垢フローリング、暖炉なし、木材の暖炉まわり、埋込式メディアウォール) の写真
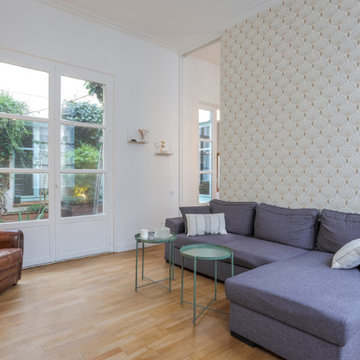
Il s’agit de notre première rénovation à Lille ! Situé dans le Vieux Lille, ce bien avait baigné dans son jus pendant 30 ans. Une remise au goût du jour était nécessaire en plus de travailler sur la luminosité. Pour cela, nous avons installé une verrière entre l’entrée et la cuisine, des portes coulissantes pour communiquer entre le salon et la salle à manger et fait éclaircir tout le parquet.
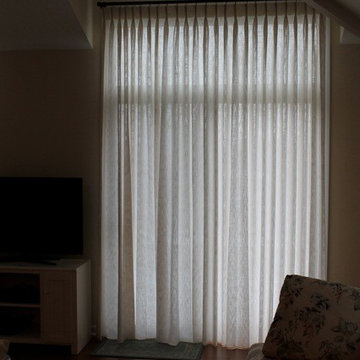
Custom linen window treatments featuring a graceful pinch pleat cascade from ceiling to floor filtering the perfect amount of light
ニューヨークにあるお手頃価格の中くらいなトラディショナルスタイルのおしゃれなオープンリビング (ベージュの壁、淡色無垢フローリング、暖炉なし、木材の暖炉まわり、埋込式メディアウォール) の写真
ニューヨークにあるお手頃価格の中くらいなトラディショナルスタイルのおしゃれなオープンリビング (ベージュの壁、淡色無垢フローリング、暖炉なし、木材の暖炉まわり、埋込式メディアウォール) の写真
リビング・居間 (暖炉なし、木材の暖炉まわり、淡色無垢フローリング、埋込式メディアウォール) の写真
1



