絞り込み:
資材コスト
並び替え:今日の人気順
写真 1〜6 枚目(全 6 枚)
1/5
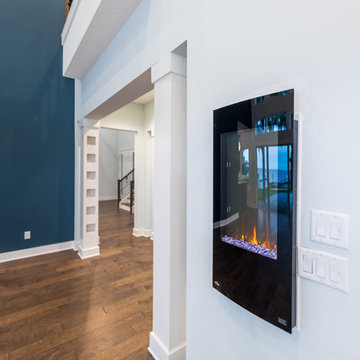
This 5466 SF custom home sits high on a bluff overlooking the St Johns River with wide views of downtown Jacksonville. The home includes five bedrooms, five and a half baths, formal living and dining rooms, a large study and theatre. An extensive rear lanai with outdoor kitchen and balcony take advantage of the riverfront views. A two-story great room with demonstration kitchen featuring Miele appliances is the central core of the home.
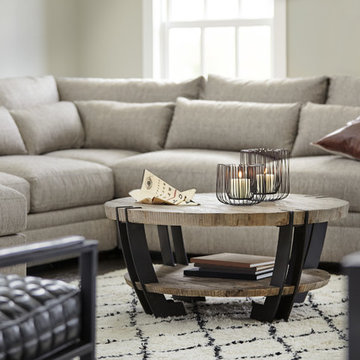
This is a Hernandez floor plan by The Tuckerman Home Group at The New Albany Country Club, in the newest community there, Ebrington. Furnished with the help of Value City Furniture. Our Reputation Lives With Your Home!
Photography by Colin Mcguire
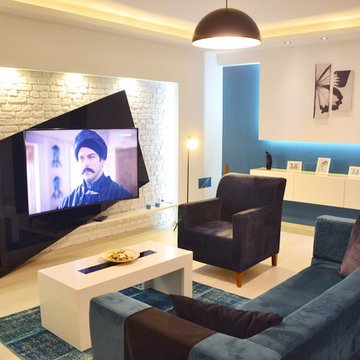
他の地域にあるお手頃価格の中くらいなモダンスタイルのおしゃれなリビング (白い壁、ラミネートの床、吊り下げ式暖炉、石材の暖炉まわり、白い床、内蔵型テレビ) の写真
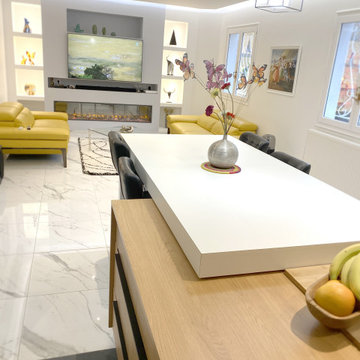
Pour ce projet, afin d'optimiser l'espace, nous avons supprimé le mur porteur entre le séjour et la cuisine.
La cheminée à bois a été remplacée par une belle cheminée électrique.
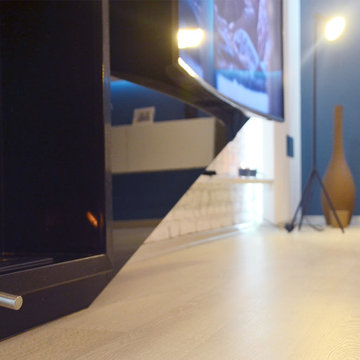
他の地域にあるお手頃価格の中くらいなモダンスタイルのおしゃれなリビング (白い壁、ラミネートの床、吊り下げ式暖炉、石材の暖炉まわり、内蔵型テレビ、白い床) の写真
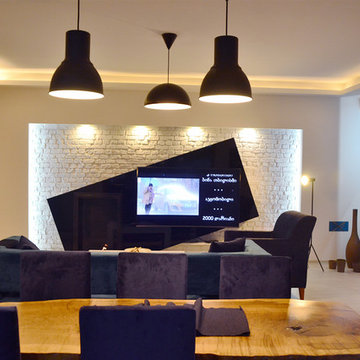
他の地域にあるお手頃価格の中くらいなモダンスタイルのおしゃれなリビング (白い壁、ラミネートの床、吊り下げ式暖炉、石材の暖炉まわり、内蔵型テレビ、白い床) の写真
リビング・居間 (吊り下げ式暖炉、マルチカラーの床、白い床、ホームバー) の写真
1



