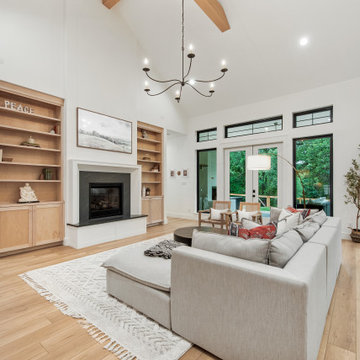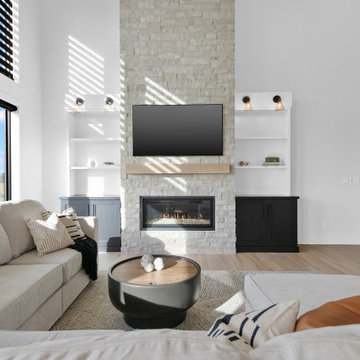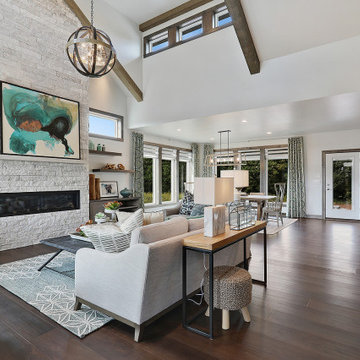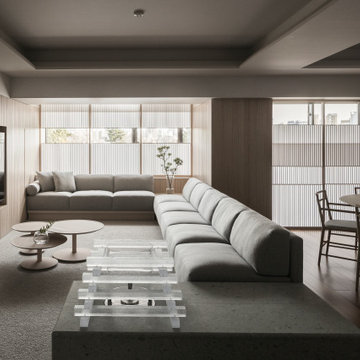絞り込み:
資材コスト
並び替え:今日の人気順
写真 1〜20 枚目(全 99 枚)

他の地域にある高級な中くらいなトランジショナルスタイルのおしゃれなリビング (白い壁、クッションフロア、標準型暖炉、石材の暖炉まわり、壁掛け型テレビ、ベージュの床) の写真

A double-deck house in Tampa, Florida with a garden and swimming pool is currently under construction. The owner's idea was to create a monochrome interior in gray tones. We added turquoise and beige colors to soften it. For the floors we designed wooden parquet in the shade of oak wood. The built in bio fireplace is a symbol of the home sweet home feel. We used many textiles, mainly curtains and carpets, to make the family space more cosy. The dining area is dominated by a beautiful chandelier with crystal balls from the US store Restoration Hardware and to it wall lamps next to fireplace in the same set. The center of the living area creates comfortable sofa, elegantly complemented by the design side glass tables with recessed wooden branche, also from Restoration Hardware There is also a built-in library with backlight, which fills the unused space next to door. The whole house is lit by lots of led strips in the ceiling. I believe we have created beautiful, luxurious and elegant living for the young family :-)
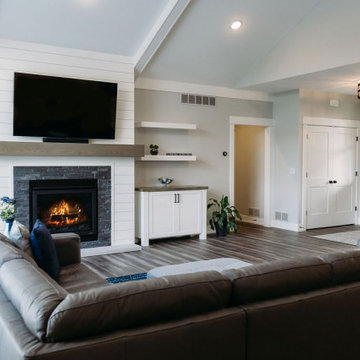
グランドラピッズにある高級な中くらいなトランジショナルスタイルのおしゃれなオープンリビング (グレーの壁、クッションフロア、標準型暖炉、石材の暖炉まわり、壁掛け型テレビ、茶色い床) の写真

Our clients wanted to increase the size of their kitchen, which was small, in comparison to the overall size of the home. They wanted a more open livable space for the family to be able to hang out downstairs. They wanted to remove the walls downstairs in the front formal living and den making them a new large den/entering room. They also wanted to remove the powder and laundry room from the center of the kitchen, giving them more functional space in the kitchen that was completely opened up to their den. The addition was planned to be one story with a bedroom/game room (flex space), laundry room, bathroom (to serve as the on-suite to the bedroom and pool bath), and storage closet. They also wanted a larger sliding door leading out to the pool.
We demoed the entire kitchen, including the laundry room and powder bath that were in the center! The wall between the den and formal living was removed, completely opening up that space to the entry of the house. A small space was separated out from the main den area, creating a flex space for them to become a home office, sitting area, or reading nook. A beautiful fireplace was added, surrounded with slate ledger, flanked with built-in bookcases creating a focal point to the den. Behind this main open living area, is the addition. When the addition is not being utilized as a guest room, it serves as a game room for their two young boys. There is a large closet in there great for toys or additional storage. A full bath was added, which is connected to the bedroom, but also opens to the hallway so that it can be used for the pool bath.
The new laundry room is a dream come true! Not only does it have room for cabinets, but it also has space for a much-needed extra refrigerator. There is also a closet inside the laundry room for additional storage. This first-floor addition has greatly enhanced the functionality of this family’s daily lives. Previously, there was essentially only one small space for them to hang out downstairs, making it impossible for more than one conversation to be had. Now, the kids can be playing air hockey, video games, or roughhousing in the game room, while the adults can be enjoying TV in the den or cooking in the kitchen, without interruption! While living through a remodel might not be easy, the outcome definitely outweighs the struggles throughout the process.
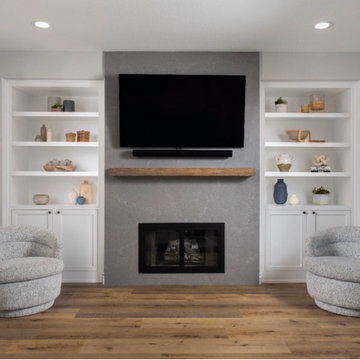
Family room with custom solid surface fireplace surround, reclaimed wood mantle, wood look luxury vinyl plank, custom millwork built-ins.
高級な中くらいなトランジショナルスタイルのおしゃれなオープンリビング (グレーの壁、クッションフロア、標準型暖炉、石材の暖炉まわり、埋込式メディアウォール、茶色い床) の写真
高級な中くらいなトランジショナルスタイルのおしゃれなオープンリビング (グレーの壁、クッションフロア、標準型暖炉、石材の暖炉まわり、埋込式メディアウォール、茶色い床) の写真
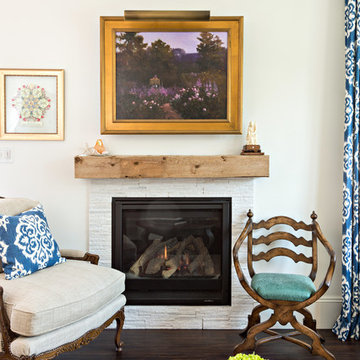
Dan Cutrona
ボストンにある高級な中くらいなトラディショナルスタイルのおしゃれな独立型リビング (ライブラリー、白い壁、クッションフロア、標準型暖炉、石材の暖炉まわり、テレビなし) の写真
ボストンにある高級な中くらいなトラディショナルスタイルのおしゃれな独立型リビング (ライブラリー、白い壁、クッションフロア、標準型暖炉、石材の暖炉まわり、テレビなし) の写真
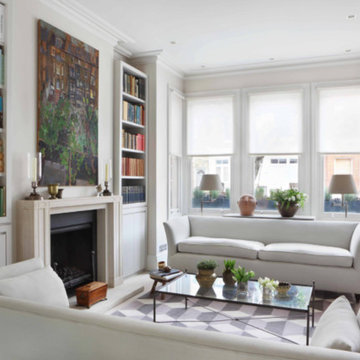
ワシントンD.C.にある高級な中くらいなコンテンポラリースタイルのおしゃれな独立型リビング (ライブラリー、白い壁、標準型暖炉、石材の暖炉まわり、テレビなし、ベージュの床、クッションフロア) の写真
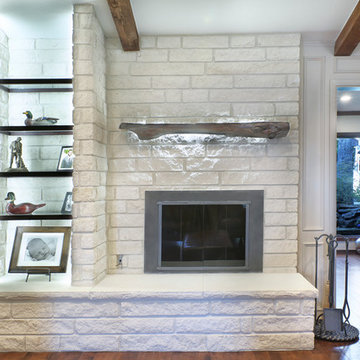
A beautiful 4” Austin-cut stone was selected to replace the original stone. Unlike many of the fireplace remodels we’ve done, this fireplace used real stone instead of the usual cultured stone (synthetic manufactured veneers).
We also installed a custom cedar log mantle with a beautiful black walnut stain, providing nice contrast against the white stone. To enhance the appearance even more, we added LED lighting behind the mantle.
The bookcase was also backlit with LED lighting, and the heavy shelves were replaced with wood-trimmed glass shelves for a lighter, brighter look.
Photography by Todd Ramsey, Impressia
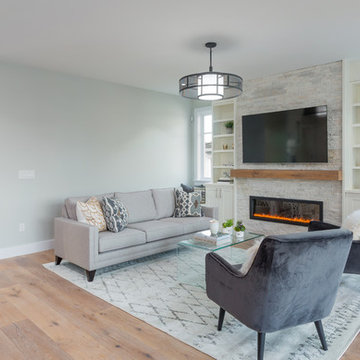
バンクーバーにある高級な中くらいなトランジショナルスタイルのおしゃれなリビング (グレーの壁、クッションフロア、標準型暖炉、石材の暖炉まわり、壁掛け型テレビ、ベージュの床) の写真
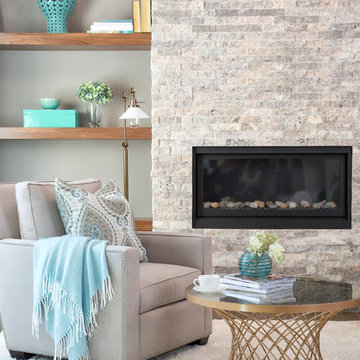
Photography by kate kunz
Styling by jaia talisman
カルガリーにある中くらいなトランジショナルスタイルのおしゃれな独立型リビング (グレーの壁、クッションフロア、標準型暖炉、石材の暖炉まわり) の写真
カルガリーにある中くらいなトランジショナルスタイルのおしゃれな独立型リビング (グレーの壁、クッションフロア、標準型暖炉、石材の暖炉まわり) の写真
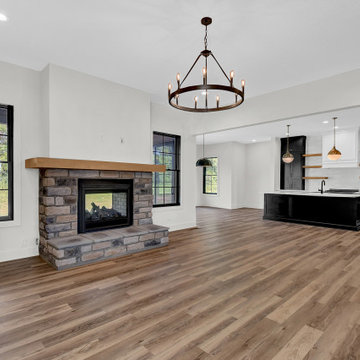
View from Great Room to kitchen, dining hall, and peeking views of the rear covered porch from the two-sided fireplace.
コロンバスにある高級な中くらいなカントリー風のおしゃれなオープンリビング (白い壁、クッションフロア、両方向型暖炉、石材の暖炉まわり、壁掛け型テレビ) の写真
コロンバスにある高級な中くらいなカントリー風のおしゃれなオープンリビング (白い壁、クッションフロア、両方向型暖炉、石材の暖炉まわり、壁掛け型テレビ) の写真
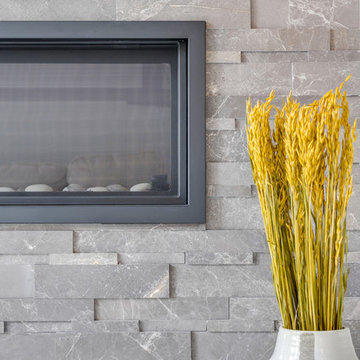
カルガリーにあるお手頃価格の中くらいなコンテンポラリースタイルのおしゃれな独立型リビング (グレーの壁、クッションフロア、標準型暖炉、石材の暖炉まわり、テレビなし、グレーの床) の写真
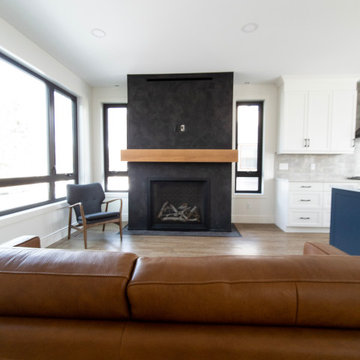
The open concept floor plan seamlessly connects the living room to the kitchen to create a warm and inviting space perfect for entertaining guests. The floor to ceiling fireplace is bold and moody and has a modern feel with the walnut coloured mantle. The black trimmed windows add dimension to the space.
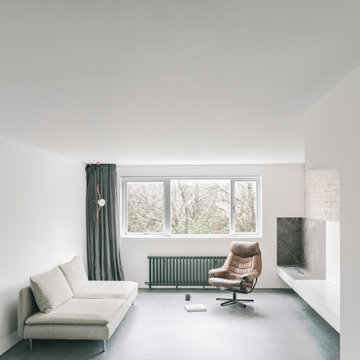
The property is a maisonette arranged on upper ground and first floor levels, is set within a 1980s terrace overlooking a similar development designed in 1976 by Sir Terry Farrell and Sir Nicholas Grimshaw.
The client wanted to convert the steep roofspace into additional accommodations and to reconfigure the existing house to improve the neglected interiors.
Once again our approach adopts a phenomenological strategy devised to stimulate the bodies of the users when negotiating different spaces, whether ascending or descending. Everyday movements around the house generate an enhanced choreography that transforms static spaces into a dynamic experience.
The reconfiguration of the middle floor aims to reduce circulation space in favour of larger bedrooms and service facilities. While the brick shell of the house is treated as a blank volume, the stairwell, designed as a subordinate space within a primary volume, is lined with birch plywood from ground to roof level. Concurrently the materials of seamless grey floors and white vertical surfaces, are reduced to the minimum to enhance the natural property of the timber in its phenomenological role.
With a strong conceptual approach the space can be handed over to the owner for appropriation and personalisation.
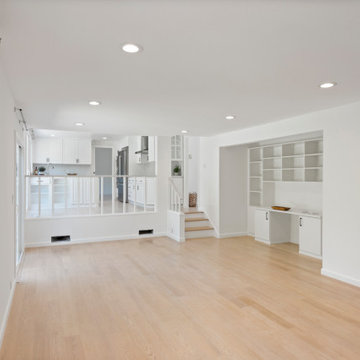
Living room remodel with new luxury flooring, built-in cabinetry, new laundry room, new windows, new trim, and new stair risers. This living room was part of a full home remodel by Cal Green Remodeling in San Jose California.
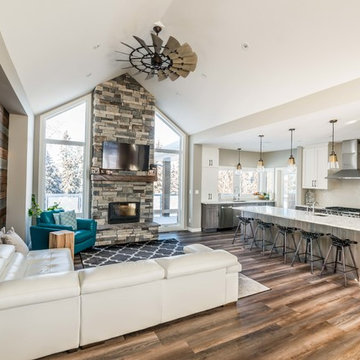
Living room/ kicthen
カルガリーにあるお手頃価格の中くらいなラスティックスタイルのおしゃれなLDK (グレーの壁、クッションフロア、薪ストーブ、石材の暖炉まわり、壁掛け型テレビ) の写真
カルガリーにあるお手頃価格の中くらいなラスティックスタイルのおしゃれなLDK (グレーの壁、クッションフロア、薪ストーブ、石材の暖炉まわり、壁掛け型テレビ) の写真
中くらいな白いリビング・居間 (石材の暖炉まわり、合板フローリング、クッションフロア) の写真
1




