絞り込み:
資材コスト
並び替え:今日の人気順
写真 1〜9 枚目(全 9 枚)
1/4

Alise O'Brien Photography
他の地域にあるラグジュアリーな広いビーチスタイルのおしゃれなリビング (ベージュの壁、無垢フローリング、両方向型暖炉、レンガの暖炉まわり、埋込式メディアウォール) の写真
他の地域にあるラグジュアリーな広いビーチスタイルのおしゃれなリビング (ベージュの壁、無垢フローリング、両方向型暖炉、レンガの暖炉まわり、埋込式メディアウォール) の写真

モダンスタイルのおしゃれなLDK (白い壁、濃色無垢フローリング、埋込式メディアウォール、茶色い床、三角天井、標準型暖炉、レンガの暖炉まわり) の写真
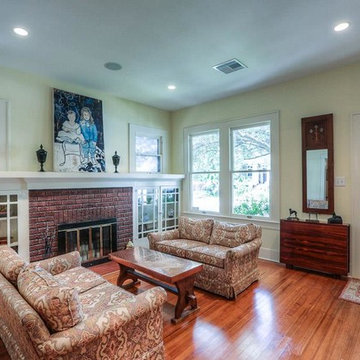
Architect: Morningside Architects, LLP
Contractor: Ista Construction Inc.
Photos: HAR
ヒューストンにある高級な中くらいなトラディショナルスタイルのおしゃれな独立型リビング (黄色い壁、無垢フローリング、標準型暖炉、レンガの暖炉まわり、埋込式メディアウォール) の写真
ヒューストンにある高級な中くらいなトラディショナルスタイルのおしゃれな独立型リビング (黄色い壁、無垢フローリング、標準型暖炉、レンガの暖炉まわり、埋込式メディアウォール) の写真
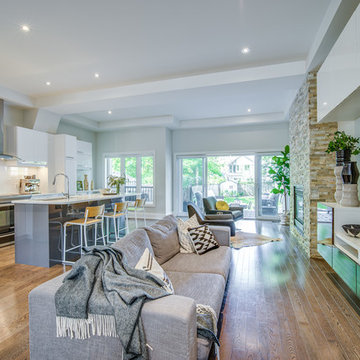
Leading Image - Toronto
トロントにある中くらいなモダンスタイルのおしゃれなオープンリビング (白い壁、無垢フローリング、標準型暖炉、レンガの暖炉まわり、埋込式メディアウォール、茶色い床) の写真
トロントにある中くらいなモダンスタイルのおしゃれなオープンリビング (白い壁、無垢フローリング、標準型暖炉、レンガの暖炉まわり、埋込式メディアウォール、茶色い床) の写真
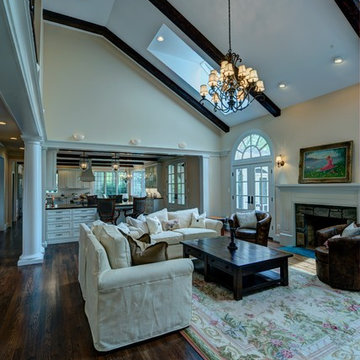
Robert Merhaut
ワシントンD.C.にあるラグジュアリーな広いモダンスタイルのおしゃれなオープンリビング (ベージュの壁、無垢フローリング、標準型暖炉、レンガの暖炉まわり、埋込式メディアウォール) の写真
ワシントンD.C.にあるラグジュアリーな広いモダンスタイルのおしゃれなオープンリビング (ベージュの壁、無垢フローリング、標準型暖炉、レンガの暖炉まわり、埋込式メディアウォール) の写真
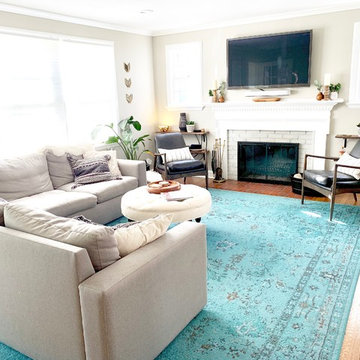
This boho living room features natural elements and neutral colors in a worldly design. The unexpected pop of color keeps the space fresh and bright.
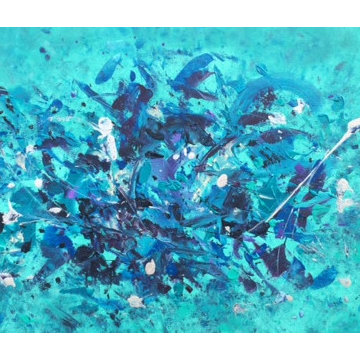
Acrylic on 39x22 Canvas
Shakeyra Pinnock
エドモントンにあるお手頃価格の中くらいなモダンスタイルのおしゃれなオープンリビング (ライブラリー、ベージュの壁、濃色無垢フローリング、標準型暖炉、レンガの暖炉まわり、埋込式メディアウォール) の写真
エドモントンにあるお手頃価格の中くらいなモダンスタイルのおしゃれなオープンリビング (ライブラリー、ベージュの壁、濃色無垢フローリング、標準型暖炉、レンガの暖炉まわり、埋込式メディアウォール) の写真
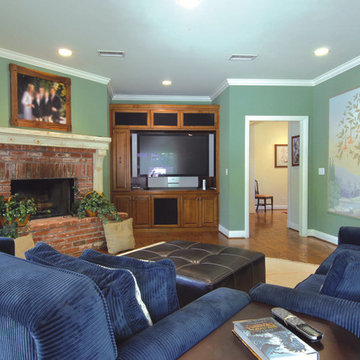
ロサンゼルスにある高級な中くらいなトラディショナルスタイルのおしゃれな独立型ファミリールーム (緑の壁、淡色無垢フローリング、標準型暖炉、レンガの暖炉まわり、埋込式メディアウォール) の写真
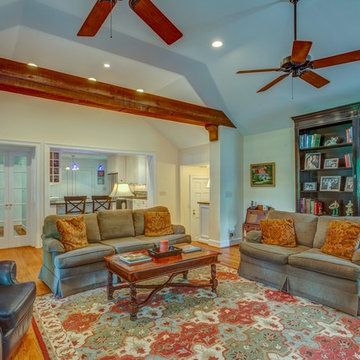
Looking toward the kitchen and back entry.
We remodeled this kitchen to bring needed updates and to open up the kitchen into the living space. The living room used to be separated from the kitchen by a wall and lowered by a few steps. We removed the load-bearing wall and replaced it with a beautiful rustic wood beam, and we raised the living room floor to be level with the kitchen. The old wood paneling was replaced with drywall and painted to brighten the space. The fireplace was reconfigured with a new mantel, new brick pieced in to match the existing brick where we moved the mantel, and new built-in cabinetry featuring custom pull-out file drawers, space for the TV, and shelves for books.
Ryan Long Photography
Laurie Coderre Designs
ターコイズブルーのリビング・居間 (レンガの暖炉まわり、埋込式メディアウォール) の写真
1



