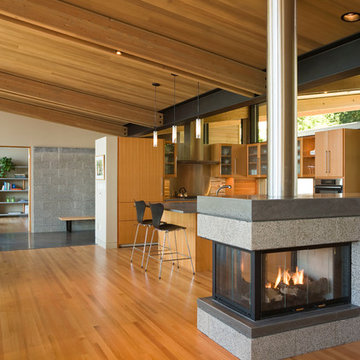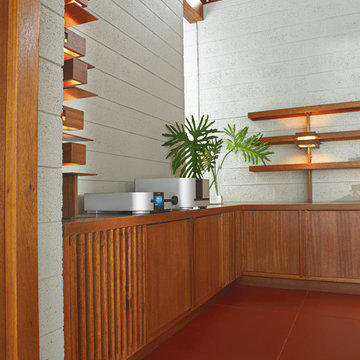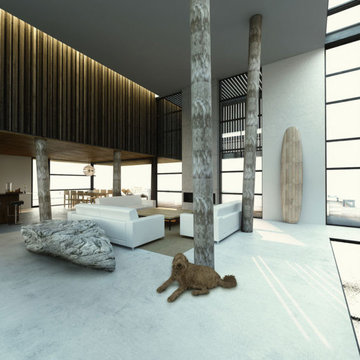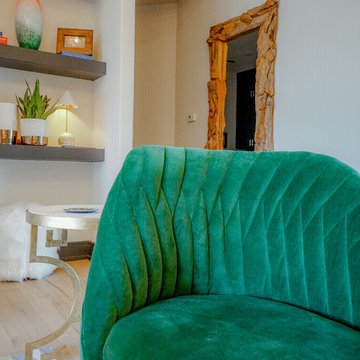絞り込み:
資材コスト
並び替え:今日の人気順
写真 1〜20 枚目(全 28 枚)

Sean Airhart
シアトルにあるコンテンポラリースタイルのおしゃれなリビング (コンクリートの暖炉まわり、コンクリートの床、グレーの壁、標準型暖炉、埋込式メディアウォール、コンクリートの壁) の写真
シアトルにあるコンテンポラリースタイルのおしゃれなリビング (コンクリートの暖炉まわり、コンクリートの床、グレーの壁、標準型暖炉、埋込式メディアウォール、コンクリートの壁) の写真
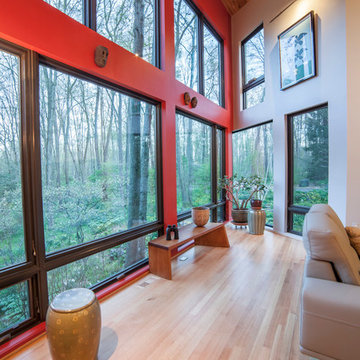
Interior addition with custom windows in this contemporary remodel by Meadowlark Builders
デトロイトにあるお手頃価格の中くらいなコンテンポラリースタイルのおしゃれなリビング (淡色無垢フローリング、横長型暖炉、コンクリートの暖炉まわり、テレビなし、赤い壁) の写真
デトロイトにあるお手頃価格の中くらいなコンテンポラリースタイルのおしゃれなリビング (淡色無垢フローリング、横長型暖炉、コンクリートの暖炉まわり、テレビなし、赤い壁) の写真

This 4 bedroom (2 en suite), 4.5 bath home features vertical board–formed concrete expressed both outside and inside, complemented by exposed structural steel, Western Red Cedar siding, gray stucco, and hot rolled steel soffits. An outdoor patio features a covered dining area and fire pit. Hydronically heated with a supplemental forced air system; a see-through fireplace between dining and great room; Henrybuilt cabinetry throughout; and, a beautiful staircase by MILK Design (Chicago). The owner contributed to many interior design details, including tile selection and layout.

Completed in 2010 this 1950's Ranch transformed into a modern family home with 6 bedrooms and 4 1/2 baths. Concrete floors and counters and gray stained cabinetry are warmed by rich bold colors. Public spaces were opened to each other and the entire second level is a master suite.

シャーロットにある中くらいなビーチスタイルのおしゃれなオープンリビング (白い壁、淡色無垢フローリング、標準型暖炉、コンクリートの暖炉まわり、壁掛け型テレビ、グレーの床) の写真
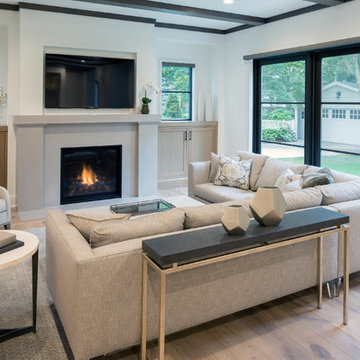
Concrete Fireplace Surround by Hard Topix Precast Concrete. Color is Harbor Gray. Made of Lightweight High Performance Concrete.
www.hardtopix.com
グランドラピッズにあるコンテンポラリースタイルのおしゃれなリビング (白い壁、淡色無垢フローリング、標準型暖炉、コンクリートの暖炉まわり、壁掛け型テレビ、白い床) の写真
グランドラピッズにあるコンテンポラリースタイルのおしゃれなリビング (白い壁、淡色無垢フローリング、標準型暖炉、コンクリートの暖炉まわり、壁掛け型テレビ、白い床) の写真

In the case of the Ivy Lane residence, the al fresco lifestyle defines the design, with a sun-drenched private courtyard and swimming pool demanding regular outdoor entertainment.
By turning its back to the street and welcoming northern views, this courtyard-centred home invites guests to experience an exciting new version of its physical location.
A social lifestyle is also reflected through the interior living spaces, led by the sunken lounge, complete with polished concrete finishes and custom-designed seating. The kitchen, additional living areas and bedroom wings then open onto the central courtyard space, completing a sanctuary of sheltered, social living.
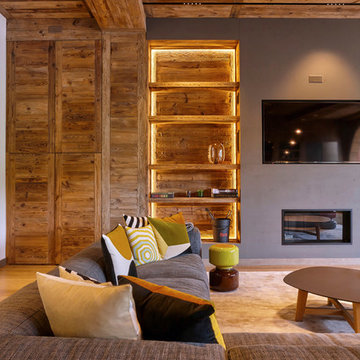
Bibliothèque vieux bois.revêtement cheminée béton
Rail lumineux encastré dans un plafond vieux bois
Sébastien Veronese
リヨンにあるラグジュアリーな広いモダンスタイルのおしゃれなLDK (ライブラリー、白い壁、淡色無垢フローリング、標準型暖炉、コンクリートの暖炉まわり、埋込式メディアウォール) の写真
リヨンにあるラグジュアリーな広いモダンスタイルのおしゃれなLDK (ライブラリー、白い壁、淡色無垢フローリング、標準型暖炉、コンクリートの暖炉まわり、埋込式メディアウォール) の写真

Fu-Tung Cheng, CHENG Design
• Dining Space + Great Room, House 6 Concrete and Wood Home
House 6, is Cheng Design’s sixth custom home project, was redesigned and constructed from top-to-bottom. The project represents a major career milestone thanks to the unique and innovative use of concrete, as this residence is one of Cheng Design’s first-ever ‘hybrid’ structures, constructed as a combination of wood and concrete.
Photography: Matthew Millman
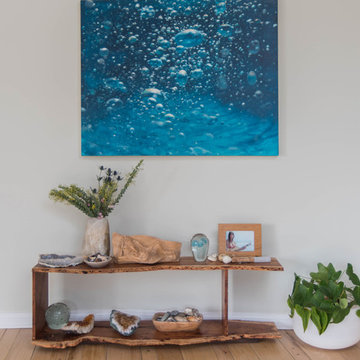
PHOTO BY: STEVEN DEWALL
A handmade table made by a local artisan, anchors the space between the living room and dining room. Painting by Eric Zener.

Malibu, California traditional coastal home.
Architecture by Burdge Architects.
Recently reimagined by Saffron Case Homes.
ロサンゼルスにあるラグジュアリーな広いビーチスタイルのおしゃれなオープンリビング (白い壁、淡色無垢フローリング、標準型暖炉、コンクリートの暖炉まわり、壁掛け型テレビ、茶色い床、表し梁、パネル壁) の写真
ロサンゼルスにあるラグジュアリーな広いビーチスタイルのおしゃれなオープンリビング (白い壁、淡色無垢フローリング、標準型暖炉、コンクリートの暖炉まわり、壁掛け型テレビ、茶色い床、表し梁、パネル壁) の写真
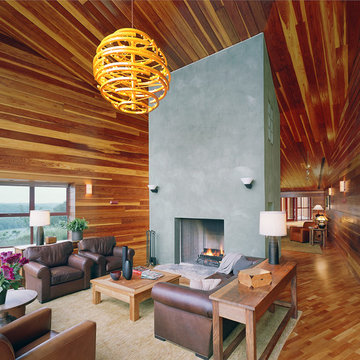
River view from the living room.
Photo: Timothy Hursley
セントルイスにある高級な広いコンテンポラリースタイルのおしゃれなリビング (淡色無垢フローリング、テレビなし、ベージュの壁、標準型暖炉、コンクリートの暖炉まわり、ベージュの床) の写真
セントルイスにある高級な広いコンテンポラリースタイルのおしゃれなリビング (淡色無垢フローリング、テレビなし、ベージュの壁、標準型暖炉、コンクリートの暖炉まわり、ベージュの床) の写真
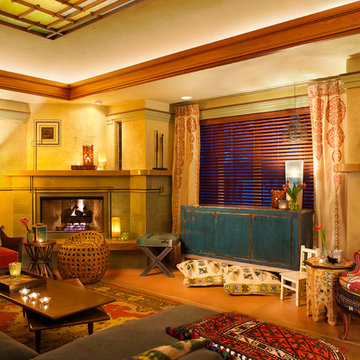
photos by Joseph Linaschke
他の地域にあるお手頃価格の中くらいなトラディショナルスタイルのおしゃれな独立型リビング (内蔵型テレビ、ベージュの壁、コンクリートの床、コーナー設置型暖炉、コンクリートの暖炉まわり) の写真
他の地域にあるお手頃価格の中くらいなトラディショナルスタイルのおしゃれな独立型リビング (内蔵型テレビ、ベージュの壁、コンクリートの床、コーナー設置型暖炉、コンクリートの暖炉まわり) の写真

他の地域にある巨大なコンテンポラリースタイルのおしゃれなオープンリビング (茶色い壁、コンクリートの床、標準型暖炉、コンクリートの暖炉まわり、グレーの床、板張り天井) の写真
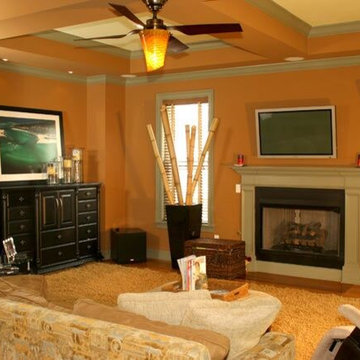
アトランタにある中くらいなトランジショナルスタイルのおしゃれなLDK (オレンジの壁、淡色無垢フローリング、標準型暖炉、コンクリートの暖炉まわり、据え置き型テレビ) の写真
ターコイズブルーの、木目調のリビング・居間 (コンクリートの暖炉まわり、コンクリートの床、淡色無垢フローリング) の写真
1





