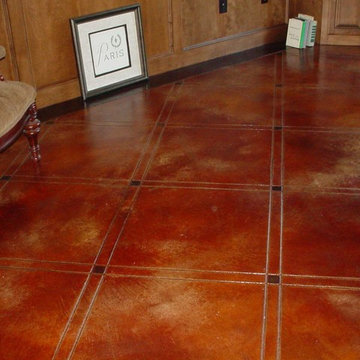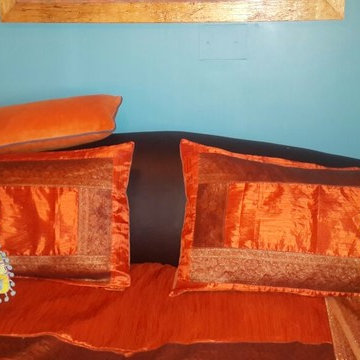絞り込み:
資材コスト
並び替え:今日の人気順
写真 1〜11 枚目(全 11 枚)
1/4

The clients wanted us to create a space that was open feeling, with lots of storage, room to entertain large groups, and a warm and sophisticated color palette. In response to this, we designed a layout in which the corridor is eliminated and the experience upon entering the space is open, inviting and more functional for cooking and entertaining. In contrast to the public spaces, the bedroom feels private and calm tucked behind a wall of built-in cabinetry.
Lincoln Barbour
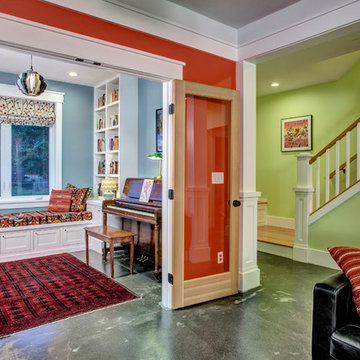
Shaker-style millwork and cabinetry throughout the first floor both unite and delineate the spaces in this open floor plan. The polished concrete floor doesn't compete with the bright colors of the walls. Architectural design by Board & Vellum. Photo by John G. Milbanks.
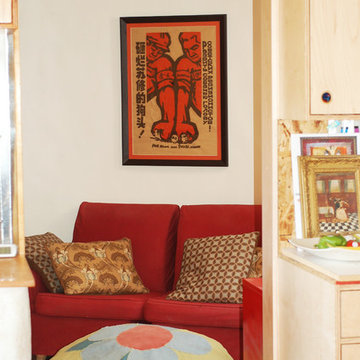
library, reading, tv room
Photo credit: Alix Henry
アルバカーキにある低価格の小さなシャビーシック調のおしゃれな独立型ファミリールーム (ライブラリー、白い壁、コンクリートの床、埋込式メディアウォール) の写真
アルバカーキにある低価格の小さなシャビーシック調のおしゃれな独立型ファミリールーム (ライブラリー、白い壁、コンクリートの床、埋込式メディアウォール) の写真
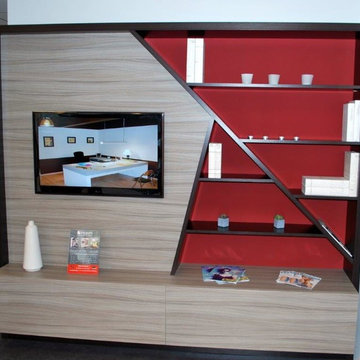
Meuble télé sur mesure, asymétrique. Partie basse composée de 2 larges tiroirs, système d'ouverture pousse-lâche.
リールにあるコンテンポラリースタイルのおしゃれなオープンリビング (ライブラリー、赤い壁、コンクリートの床、埋込式メディアウォール) の写真
リールにあるコンテンポラリースタイルのおしゃれなオープンリビング (ライブラリー、赤い壁、コンクリートの床、埋込式メディアウォール) の写真
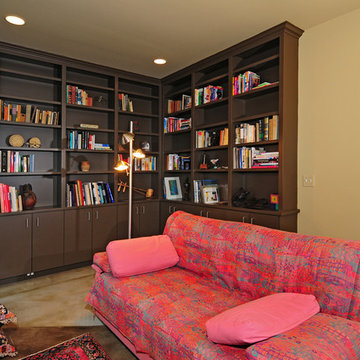
シアトルにあるモダンスタイルのおしゃれなファミリールーム (ライブラリー、ベージュの壁、コンクリートの床、テレビなし、標準型暖炉、タイルの暖炉まわり) の写真
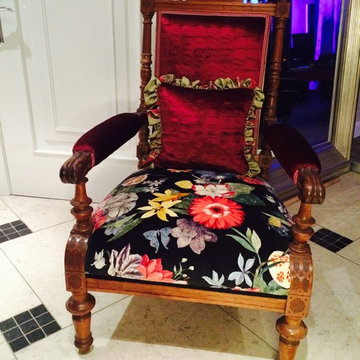
Neu gepolstert!
ハンブルクにあるお手頃価格の広いトラディショナルスタイルのおしゃれな独立型リビング (ライブラリー、白い壁、コンクリートの床、暖炉なし、テレビなし、ベージュの床) の写真
ハンブルクにあるお手頃価格の広いトラディショナルスタイルのおしゃれな独立型リビング (ライブラリー、白い壁、コンクリートの床、暖炉なし、テレビなし、ベージュの床) の写真
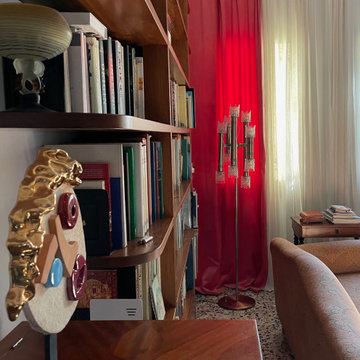
Nel living l'area pranzo dialoga con l'area relax. Qui è stata portata una libreria in noce che permette la consultazione dei volumi d'arte nel bel tavolo di cristallo. Le sedute di gusto Bauhaus danno il timbro a questo soggiorno dove dialogano punti luce di vario stile ed epoca.
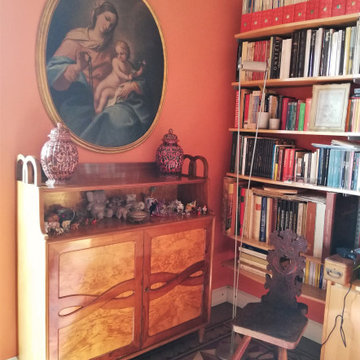
soggiorno: scorcio libreria contemporanea, credenza anni 20', sedia intagliata antica, lampada da terra Cattelan, dipinto sacro 700', collezione elefanti
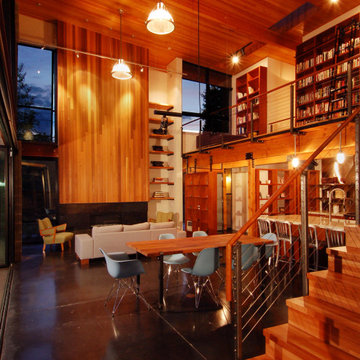
The heart of this home is a stunning library that rises majestically within the double-height living space. A minimalist, open-tread staircase leads to this lofted sanctuary, where the rich, warm tones of the wood offer a striking contrast against the industrial backdrop of steel and concrete.
Below, the living room is a testament to modern comfort, anchored by a sleek, contemporary fireplace. This central feature commands attention, its clean lines and subtle design adding to the overall elegance of the space. Natural light pours in through the expansive windows, which complements the raw, textural beauty of the exposed timber and steel beams above.
赤いリビング・居間 (コンクリートの床、ライブラリー) の写真
1




