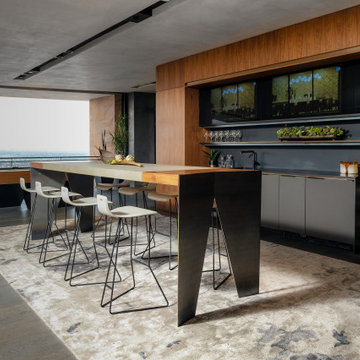絞り込み:
資材コスト
並び替え:今日の人気順
写真 1〜18 枚目(全 18 枚)
1/4
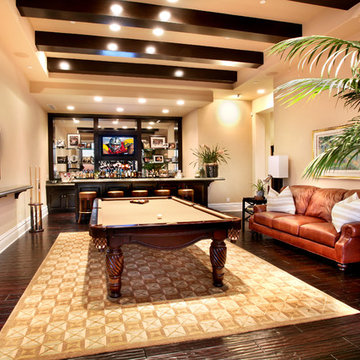
Legacy Custom Homes, Inc.
Newport Beach, CA
オレンジカウンティにある広いトロピカルスタイルのおしゃれな独立型ファミリールーム (ベージュの壁、ホームバー、濃色無垢フローリング、埋込式メディアウォール) の写真
オレンジカウンティにある広いトロピカルスタイルのおしゃれな独立型ファミリールーム (ベージュの壁、ホームバー、濃色無垢フローリング、埋込式メディアウォール) の写真

This modern Aspen interior design defined by clean lines, timeless furnishings and neutral color pallet contrast strikingly with the rugged landscape of the Colorado Rockies that create the stunning panoramic view for the full height windows. The large fireplace is built with solid stone giving the room strength while the massive timbers supporting the ceiling give the room a grand feel. The centrally located bar makes a great place to gather while multiple spaces to lounge and relax give you and your guest the option of where to unwind.
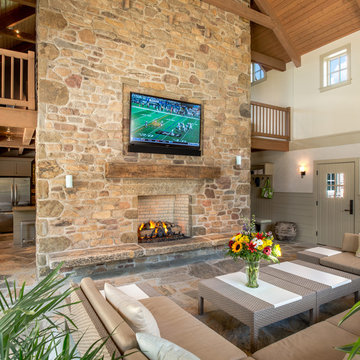
Photographer: Angle Eye Photography
Interior Designer: Callaghan Interior Design
フィラデルフィアにある広いトラディショナルスタイルのおしゃれなリビング (ベージュの壁、トラバーチンの床、標準型暖炉、石材の暖炉まわり、埋込式メディアウォール) の写真
フィラデルフィアにある広いトラディショナルスタイルのおしゃれなリビング (ベージュの壁、トラバーチンの床、標準型暖炉、石材の暖炉まわり、埋込式メディアウォール) の写真

Construction done by Stoltz Installation and Carpentry and humor provided constantly by long-time clients and friends. They did their laundry/mudroom with us and realized soon after the kitchen had to go! We changed from peninsula to an island and the homeowner worked on changing out the golden oak trim as his own side project while the remodel was taking place. We added some painting of the adjacent living room built-ins near the end when they finally agreed it had to be done or they would regret it. A fun coffee bar and and statement backsplash really make this space one of kind.
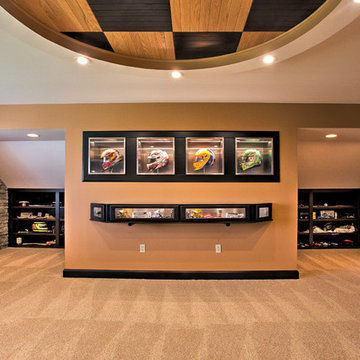
This space was orginally a bonus room when the house was built. We took this empty room and created the perfect room for these race fans!! Photo Credit to 2 Sisters Real Estate Photography.
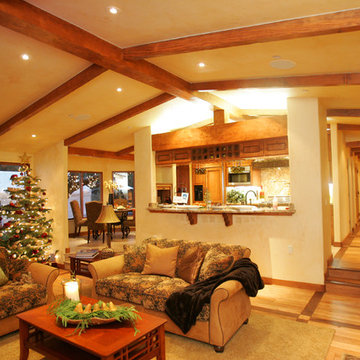
サンフランシスコにある中くらいなトラディショナルスタイルのおしゃれなオープンリビング (ホームバー、ベージュの壁、淡色無垢フローリング、標準型暖炉、石材の暖炉まわり、埋込式メディアウォール) の写真
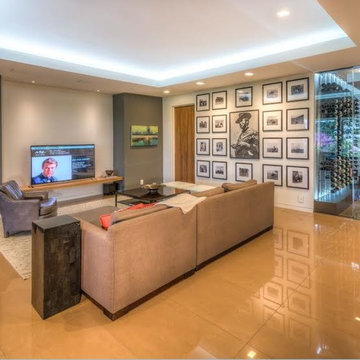
ソルトレイクシティにある広いコンテンポラリースタイルのおしゃれなオープンリビング (白い壁、コンクリートの床、標準型暖炉、コンクリートの暖炉まわり、埋込式メディアウォール、茶色い床、ホームバー) の写真
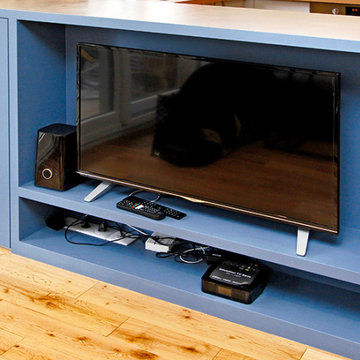
Le coin séjour fait face au bar intégrant d’un côté un meuble télé
パリにある高級な小さなコンテンポラリースタイルのおしゃれなリビング (淡色無垢フローリング、暖炉なし、埋込式メディアウォール) の写真
パリにある高級な小さなコンテンポラリースタイルのおしゃれなリビング (淡色無垢フローリング、暖炉なし、埋込式メディアウォール) の写真
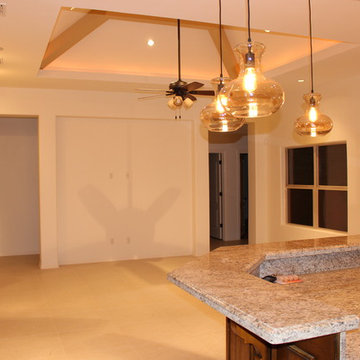
Cesar Cardenas
オースティンにある中くらいなおしゃれなリビング (ベージュの壁、セラミックタイルの床、暖炉なし、埋込式メディアウォール) の写真
オースティンにある中くらいなおしゃれなリビング (ベージュの壁、セラミックタイルの床、暖炉なし、埋込式メディアウォール) の写真
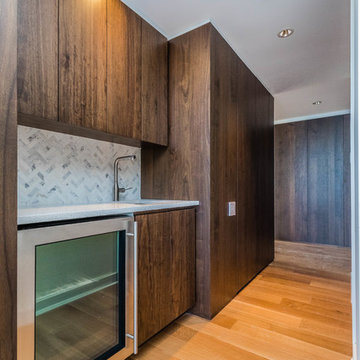
Neil Sy
シカゴにあるラグジュアリーな広いコンテンポラリースタイルのおしゃれなオープンリビング (ホームバー、白い壁、埋込式メディアウォール、淡色無垢フローリング、黄色い床) の写真
シカゴにあるラグジュアリーな広いコンテンポラリースタイルのおしゃれなオープンリビング (ホームバー、白い壁、埋込式メディアウォール、淡色無垢フローリング、黄色い床) の写真
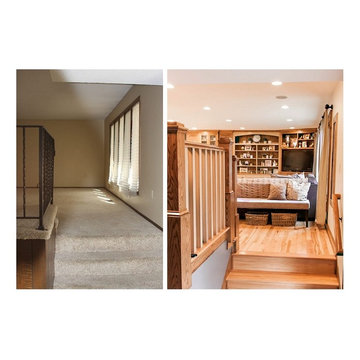
Erin E. Jackson
ミネアポリスにある広いトラディショナルスタイルのおしゃれなファミリールーム (ホームバー、淡色無垢フローリング、埋込式メディアウォール) の写真
ミネアポリスにある広いトラディショナルスタイルのおしゃれなファミリールーム (ホームバー、淡色無垢フローリング、埋込式メディアウォール) の写真
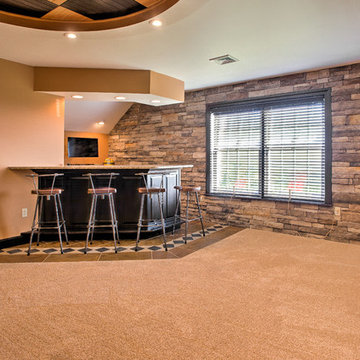
This space was orginally a bonus room when the house was built. We took this empty room and created the perfect room for these race fans!! Photo Credit to 2 Sisters Real Estate Photography.
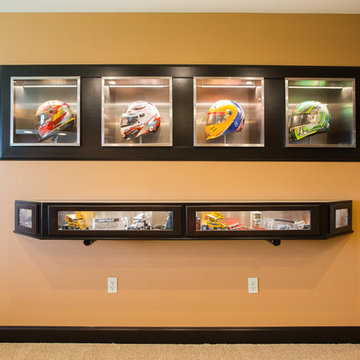
This space was orginally a bonus room when the house was built. We took this empty room and created the perfect room for these race fans!! Photo Credit to 2 Sisters Real Estate Photography.
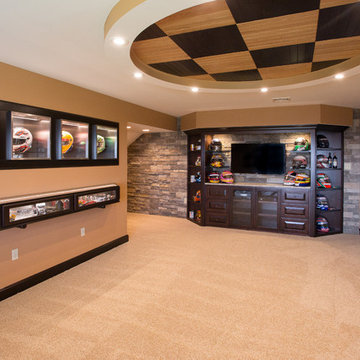
This space was orginally a bonus room when the house was built. We took this empty room and created the perfect room for these race fans!! Photo Credit to 2 Sisters Real Estate Photography.
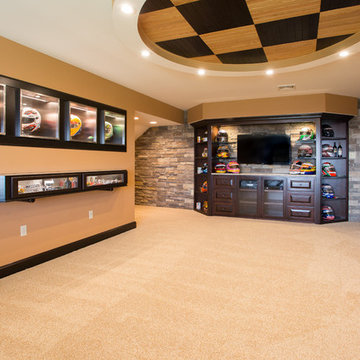
This space was orginally a bonus room when the house was built. We took this empty room and created the perfect room for these race fans!! Photo Credit to 2 Sisters Real Estate Photography.
オレンジのリビング・居間 (ホームバー、埋込式メディアウォール) の写真
1






