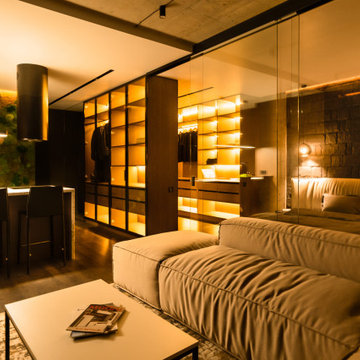絞り込み:
資材コスト
並び替え:今日の人気順
写真 1〜11 枚目(全 11 枚)
1/4
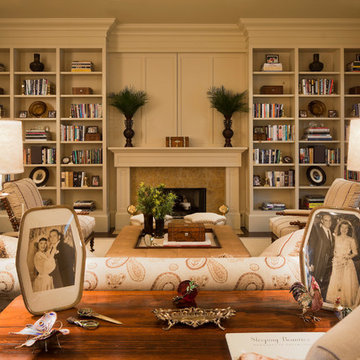
Steven Brooke Studios
マイアミにある高級な中くらいなトラディショナルスタイルのおしゃれなリビング (白い壁、無垢フローリング、標準型暖炉、石材の暖炉まわり、テレビなし、茶色い床、パネル壁) の写真
マイアミにある高級な中くらいなトラディショナルスタイルのおしゃれなリビング (白い壁、無垢フローリング、標準型暖炉、石材の暖炉まわり、テレビなし、茶色い床、パネル壁) の写真

We were asked to put together designs for this beautiful Georgian mill, our client specifically asked for help with bold colour schemes and quirky accessories to style the space. We provided most of the furniture fixtures and fittings and designed the panelling and lighting elements.

Adding a color above wood paneling can make the room look taller and lighter.
ニューヨークにあるお手頃価格の中くらいなトラディショナルスタイルのおしゃれな独立型リビング (グレーの壁、茶色い床、パネル壁) の写真
ニューヨークにあるお手頃価格の中くらいなトラディショナルスタイルのおしゃれな独立型リビング (グレーの壁、茶色い床、パネル壁) の写真
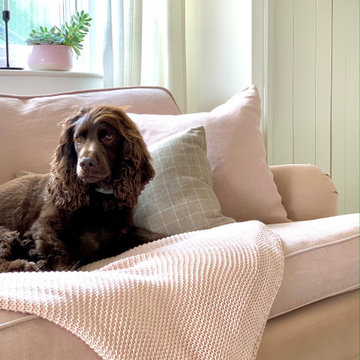
Lymington Interior Designer
ハンプシャーにあるお手頃価格の中くらいなおしゃれなリビング (白い壁、淡色無垢フローリング、木材の暖炉まわり、据え置き型テレビ、パネル壁) の写真
ハンプシャーにあるお手頃価格の中くらいなおしゃれなリビング (白い壁、淡色無垢フローリング、木材の暖炉まわり、据え置き型テレビ、パネル壁) の写真
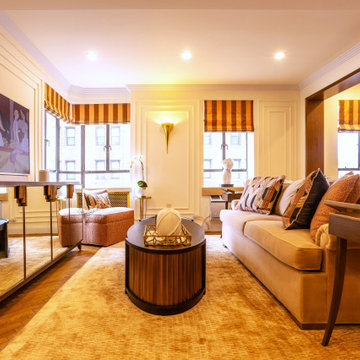
Traditional design is classic and elegant. A traditional living room can be both timeless and cozy for the whole family. It all depends on the materials used. However, every traditional living room design does have a discerning color palette, curated artwork and decor, and elegant lighting that makes a statement.Traditional design can be predictable—but the good side is that it’s cozy and comfortable. Traditional living rooms are perfect for those who want a homey and comfortable living space or for people who have a timeless sense of style—who know what they like and like what they know.
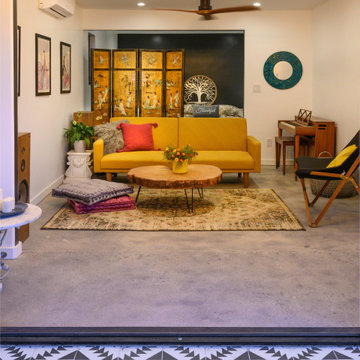
Atwater, CA - Complete Accessory Dwelling Unit Build
Living Room; Cement tile flooring with recessed lighting, ceiling fan, suspended air conditioning unit. Decorated with a dressing screen, sofa/couch, wood/tree table, artwork and electric organ for family fun.
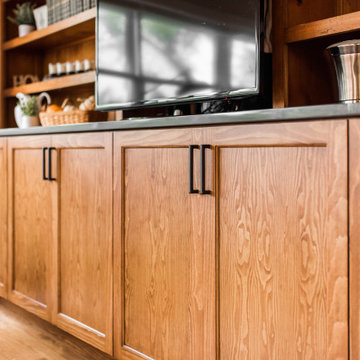
シカゴにある中くらいなトラディショナルスタイルのおしゃれな独立型ファミリールーム (暖炉なし、埋込式メディアウォール、パネル壁) の写真
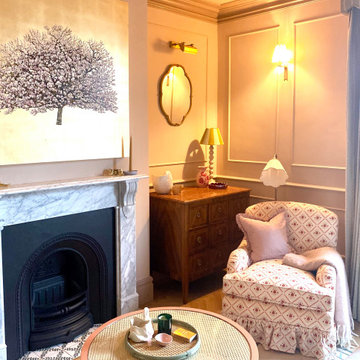
Extensive redesign of existing sitting room. Existing door into room was removed so the entrance to the room is through the drawing room. New bespoke sliding glazed doors were installed into the pocket created from the bespoke bookcases within the drawing room. Original cornice was refurbished and restored. New mouldings were added to create panelling and rhythm to the room to frame the client’s beautiful artwork. New wall lighting, new furniture, new fireplace and hearth. Bespoke tv cabinetry. New solid oak parquet flooring, new skirtings installed. Antiques procured for the room. Scalloped curtain pelmet and new curtains added. New timber window to replace old UPVC. New cast iron radiators installed.
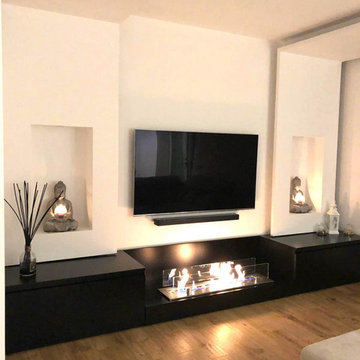
L’oggetto dell’intervento si localizza in un tranquillo paese in provincia di Bergamo e costituisce la casa d’abitazione di una giovane coppia.
Il progetto si concentra solo in parte sull’organizzazione spaziale e funzionale dell’abitazione, già facente parte di una progettazione più˘ ampia.
Lo studio dei materiali, la cura dei dettagli, l’originalità di alcune soluzioni illuminotecniche, sono il vero oggetto della progettazione che aveva come
obiettivo il perseguimento di un ambiente elegante ed equilibrato ma non noioso, sobrio ma null’affatto impersonale, volto ad assecondare il carattere
giovane e con una vena stravagante del committente.
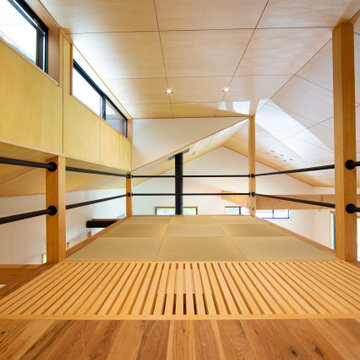
コア、ユーティリティ部分をコアに回遊できるプランニング
既存建物は西日が強く、東側に林があり日照及び西日が強い立地だったが
西側の軒を深く、東側に高窓を設けることにより夏は涼しく冬は暖かい内部空間を創ることができた
毎日の家事動線は玄関よりシューズクローク兼家事室、脱衣場、キッチンへのアプローチを隣接させ負担軽減を図ってます
コア部分上部にある2階は天井が低く座位にてくつろぐ空間となっている
中くらいなオレンジのリビング・居間 (パネル壁) の写真
1




