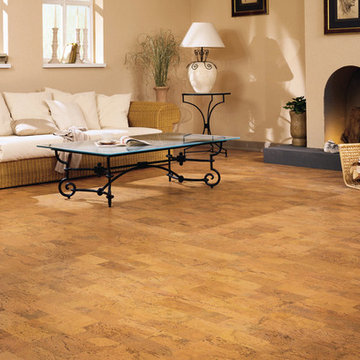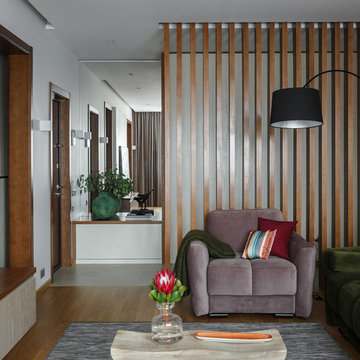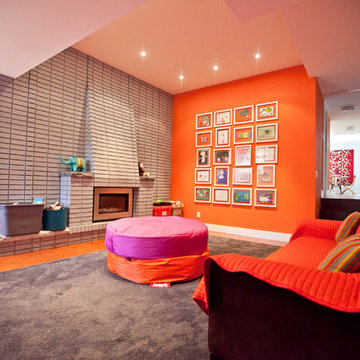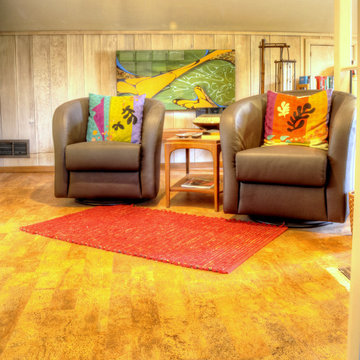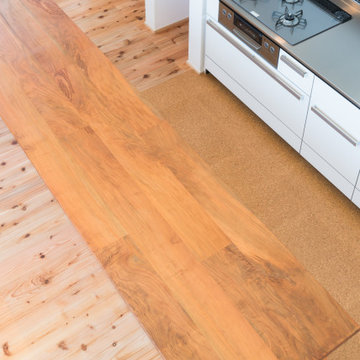絞り込み:
資材コスト
並び替え:今日の人気順
写真 1〜14 枚目(全 14 枚)
1/3
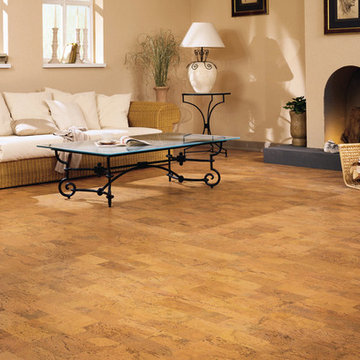
ニューヨークにある中くらいなサンタフェスタイルのおしゃれなリビング (ベージュの壁、コルクフローリング、標準型暖炉、漆喰の暖炉まわり、テレビなし) の写真
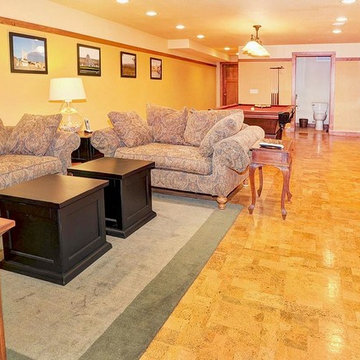
Photo By: Bill Alexander.
The subtle patterns to the cork floor add interest to the rec room
ミルウォーキーにあるお手頃価格の広いコンテンポラリースタイルのおしゃれなオープンリビング (ゲームルーム、黄色い壁、コルクフローリング、暖炉なし、テレビなし) の写真
ミルウォーキーにあるお手頃価格の広いコンテンポラリースタイルのおしゃれなオープンリビング (ゲームルーム、黄色い壁、コルクフローリング、暖炉なし、テレビなし) の写真
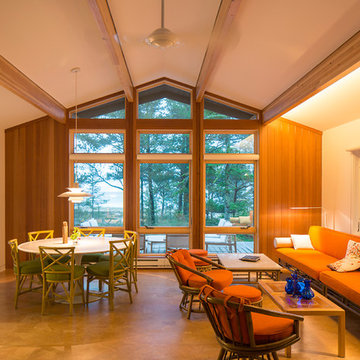
Meditch Murphey Architects
ワシントンD.C.にあるお手頃価格の中くらいなラスティックスタイルのおしゃれなLDK (白い壁、コルクフローリング、薪ストーブ、タイルの暖炉まわり) の写真
ワシントンD.C.にあるお手頃価格の中くらいなラスティックスタイルのおしゃれなLDK (白い壁、コルクフローリング、薪ストーブ、タイルの暖炉まわり) の写真

1階のLDK。新たに設けられた階段と吹き抜け。吹き抜けを通って2階に上昇した暖気はシーリングファンで吹き下ろされ、2階グレーチング床を通過して1階に戻り循環する。
他の地域にある中くらいなアジアンスタイルのおしゃれなリビング (グレーの壁、コルクフローリング、暖炉なし、茶色い床) の写真
他の地域にある中くらいなアジアンスタイルのおしゃれなリビング (グレーの壁、コルクフローリング、暖炉なし、茶色い床) の写真
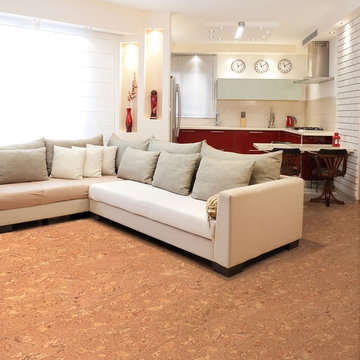
Natural tones, tough top coat and versatility for any room. Odysseus Natural cork flooring embodies our primary design principle: Make it pretty but tough as nails.You live on your flooring 365 days a year, so APC Cork makes sure your cork flooring will be able to handle the day to day incidents and keept it's luxurious look. Tough as Nails. That’s our motto.
Features:
Uniclic, Weartop Armour, Microban, Joint Shield, Agglopure, Greenguard, HydroCore
A Gilmans Kitchens and Baths - Design Build Project (REMMIES Award Winning Kitchen)
Tile and Cork flooring were used for the transition between the entryway and the rest of the space. An entry bench was designed for convenient seating and storage, while serving as a cat nap station for the homeowner's three cats.
Check out more kitchens by Gilmans Kitchens and Baths!
http://www.gkandb.com/
DESIGNER: JANIS MANACSA
PHOTOGRAPHER: TREVE JOHNSON
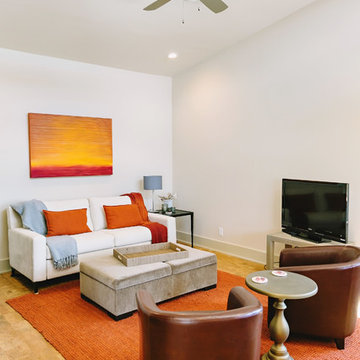
This room is the guest room. The sofa is also a Murphy Bed. The room also includes a kitchenette and closet.
オースティンにあるモダンスタイルのおしゃれなファミリールーム (コルクフローリング) の写真
オースティンにあるモダンスタイルのおしゃれなファミリールーム (コルクフローリング) の写真
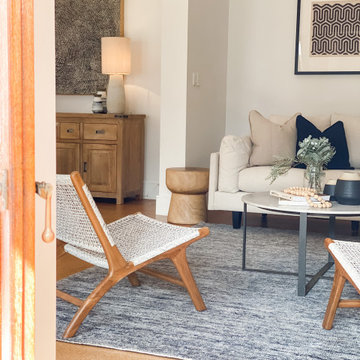
A real entertainers dream with this open dining/living space. We used a mix of timbers contrasted with soft textures to create this inviting interior.
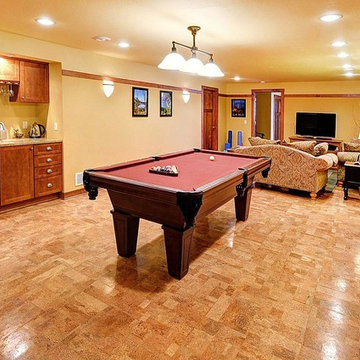
Photo By: Bill Alexander.
The rec room is large and features an entertainment bar, cork floor and plenty of room for games, TV viewing and entertaining
オレンジのリビング・居間 (コルクフローリング) の写真
1




