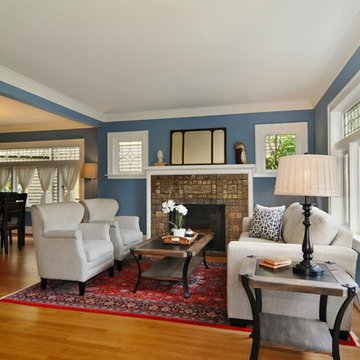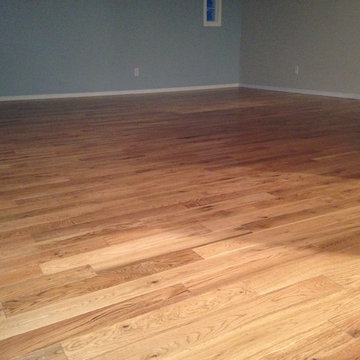絞り込み:
資材コスト
並び替え:今日の人気順
写真 1〜7 枚目(全 7 枚)
1/4

Incorporating bold colors and patterns, this project beautifully reflects our clients' dynamic personalities. Clean lines, modern elements, and abundant natural light enhance the home, resulting in a harmonious fusion of design and personality.
The living room showcases a vibrant color palette, setting the stage for comfortable velvet seating. Thoughtfully curated decor pieces add personality while captivating artwork draws the eye. The modern fireplace not only offers warmth but also serves as a sleek focal point, infusing a touch of contemporary elegance into the space.
---
Project by Wiles Design Group. Their Cedar Rapids-based design studio serves the entire Midwest, including Iowa City, Dubuque, Davenport, and Waterloo, as well as North Missouri and St. Louis.
For more about Wiles Design Group, see here: https://wilesdesigngroup.com/
To learn more about this project, see here: https://wilesdesigngroup.com/cedar-rapids-modern-home-renovation
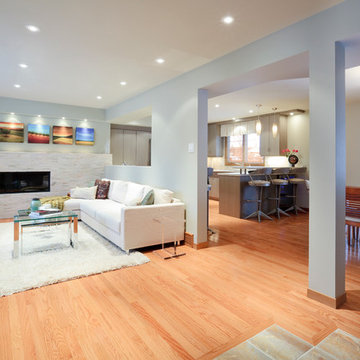
Photographer: Michael Roberts
他の地域にある中くらいなコンテンポラリースタイルのおしゃれなLDK (青い壁、横長型暖炉、無垢フローリング、タイルの暖炉まわり、据え置き型テレビ、茶色い床) の写真
他の地域にある中くらいなコンテンポラリースタイルのおしゃれなLDK (青い壁、横長型暖炉、無垢フローリング、タイルの暖炉まわり、据え置き型テレビ、茶色い床) の写真
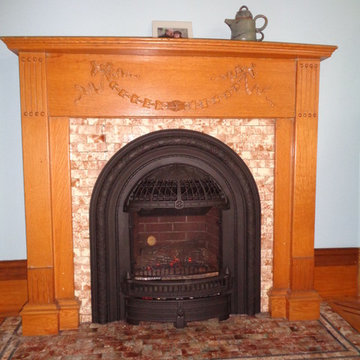
ミネアポリスにある低価格の小さなヴィクトリアン調のおしゃれなリビング (青い壁、磁器タイルの床、標準型暖炉、タイルの暖炉まわり、テレビなし) の写真
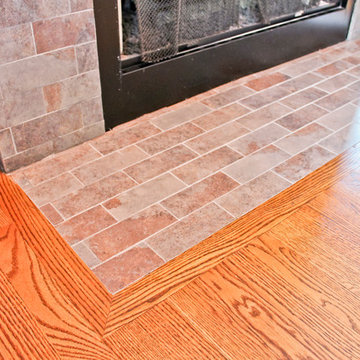
In this townhouse we opened the galley style #kitchen to be part of an #OpenLivingArea and also tiled the fireplace. In the kitchen area we matched the oak floors and refinished the whole 1st floor to leave no trace that the any section of the room had a different floor in the past. We moved the stove top to what is now an island and matched it with a sleek hood. No element of the original kitchen remained when the homeowner said “We are really loving it”. We also transformed the Master #Bathroom and #attic areas of this home. Learn more about the #remodeling we did for this #Southloop #Townhouse on our website http://123remodeling.com/townhouse-remodel-chicago-il-south-loop/ .
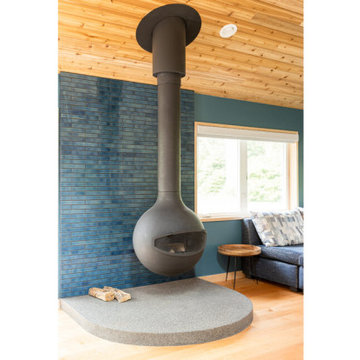
Floating wood stove.
ポートランドにあるラグジュアリーな広いコンテンポラリースタイルのおしゃれなLDK (青い壁、コンクリートの床、吊り下げ式暖炉、タイルの暖炉まわり、板張り天井) の写真
ポートランドにあるラグジュアリーな広いコンテンポラリースタイルのおしゃれなLDK (青い壁、コンクリートの床、吊り下げ式暖炉、タイルの暖炉まわり、板張り天井) の写真
オレンジのリビング・居間 (タイルの暖炉まわり、青い壁) の写真
1




