絞り込み:
資材コスト
並び替え:今日の人気順
写真 1〜18 枚目(全 18 枚)
1/5
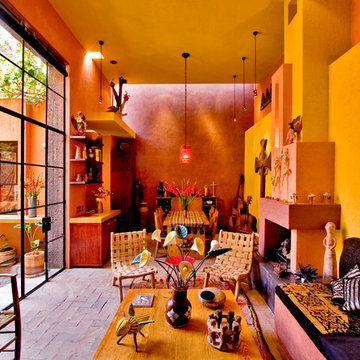
Steven & Cathi House
低価格のエクレクティックスタイルのおしゃれなLDK (マルチカラーの壁、標準型暖炉、レンガの床、漆喰の暖炉まわり) の写真
低価格のエクレクティックスタイルのおしゃれなLDK (マルチカラーの壁、標準型暖炉、レンガの床、漆喰の暖炉まわり) の写真

View of living room towards front deck. Venetian plaster fireplace on left includes TV recess and artwork alcove.
Photographer: Clark Dugger
ロサンゼルスにある高級な中くらいなコンテンポラリースタイルのおしゃれな独立型リビング (横長型暖炉、マルチカラーの壁、無垢フローリング、漆喰の暖炉まわり、赤い床) の写真
ロサンゼルスにある高級な中くらいなコンテンポラリースタイルのおしゃれな独立型リビング (横長型暖炉、マルチカラーの壁、無垢フローリング、漆喰の暖炉まわり、赤い床) の写真
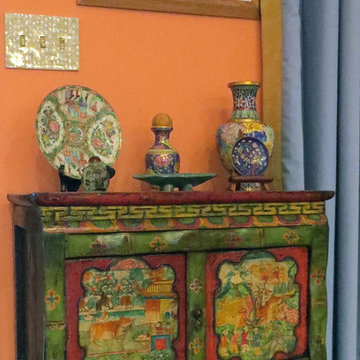
Colorful Tibetan Chest, Vases and artifacts from India. Custom window panels. Original Framed African Art.
Photography: jennyraedezigns.com
ポートランドにあるお手頃価格の広いエクレクティックスタイルのおしゃれなLDK (マルチカラーの壁、濃色無垢フローリング、標準型暖炉、漆喰の暖炉まわり) の写真
ポートランドにあるお手頃価格の広いエクレクティックスタイルのおしゃれなLDK (マルチカラーの壁、濃色無垢フローリング、標準型暖炉、漆喰の暖炉まわり) の写真
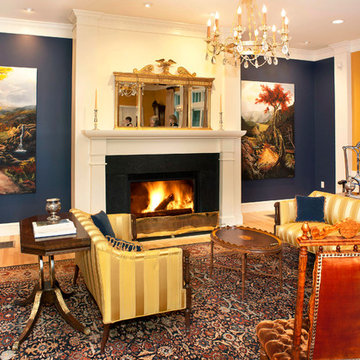
Ian Raymond
ボストンにあるお手頃価格の中くらいなトラディショナルスタイルのおしゃれなLDK (青い壁、淡色無垢フローリング、標準型暖炉、漆喰の暖炉まわり) の写真
ボストンにあるお手頃価格の中くらいなトラディショナルスタイルのおしゃれなLDK (青い壁、淡色無垢フローリング、標準型暖炉、漆喰の暖炉まわり) の写真
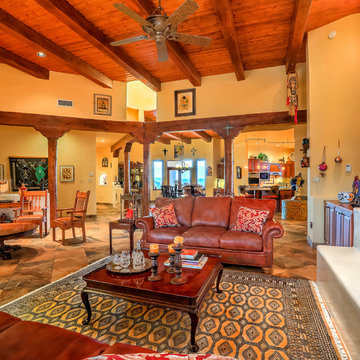
The fabulous Southwestern style fireplace, decor style and colors and arrangement of the seating areas lend an inviting warmth to the main living room of the house. This living area is perfectly designed for family conversations and celebrations and is great for entertaining as well. This photo, which swings around towards the dining and kitchen areas, illustrates the open and interactive floor plan of this home. Photo by StyleTours ABQ.
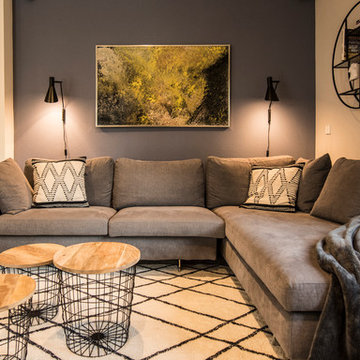
Interior Design: freudenspiel by Elisabeth Zola,
Fotos: Zolaproduction;
Die dunkle Wand hinter dem Sofa brachte mehr Gemütlichkeit in den Wohnbereich. Graues Sofa und rauchblaue Wand.
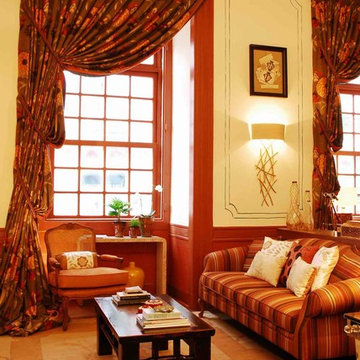
As part of the annual International Interior Design Showhouse, Casa Decor, Jennifer designed the main Living Room of this Lisbon Palace in 2006.
Custom furniture, a fireplace surround made of plaster relief casts, custom oak shelving, modern photography, all played a role in bringing this room together.
Eduardo Grillo
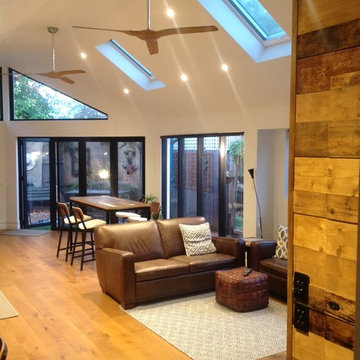
modernise original Victorian half of the home to compliment new complete renovation with industrial twist, repaint all spaces in original Victorian section in Dulux White Exchange half strength and highlight original cornice / ceiling panels / mantle / dado panelling in Dulux Lexicon half strength with Dulux Domino as feature fireplace wall.
remove flooring, replace all floor joists and replace flooring prior to install of new engineered oak flooring "Brown Oak".
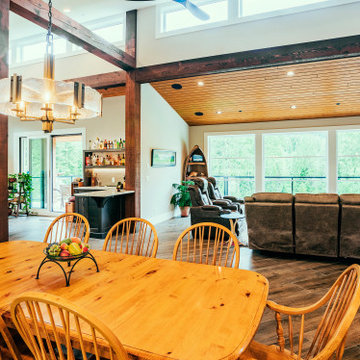
Photo by Brice Ferre.
Mission Grand - CHBA FV 2021 Finalist Best Custom Home
バンクーバーにあるラグジュアリーな巨大なラスティックスタイルのおしゃれなリビング (マルチカラーの壁、無垢フローリング、漆喰の暖炉まわり、壁掛け型テレビ、茶色い床、板張り天井) の写真
バンクーバーにあるラグジュアリーな巨大なラスティックスタイルのおしゃれなリビング (マルチカラーの壁、無垢フローリング、漆喰の暖炉まわり、壁掛け型テレビ、茶色い床、板張り天井) の写真
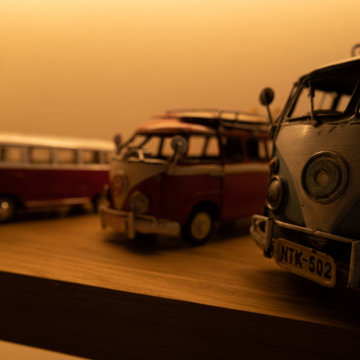
Custom-made joinery and media wall designed and fitted by us for a family in Harpenden after moving into this new home.
Looking to make the most of the large living room area they wanted a place to relax as well as storage for a large book collection.
A media wall was built to house a beautiful electric fireplace finished with alcove units and floating shelves with LED lighting features.
All done with solid American white oak and spray finished doors on soft close blum hinges.
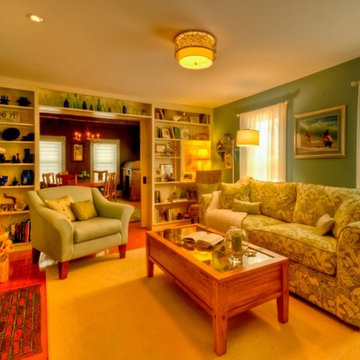
ポートランド(メイン)にある中くらいなトラディショナルスタイルのおしゃれなLDK (青い壁、淡色無垢フローリング、標準型暖炉、漆喰の暖炉まわり) の写真
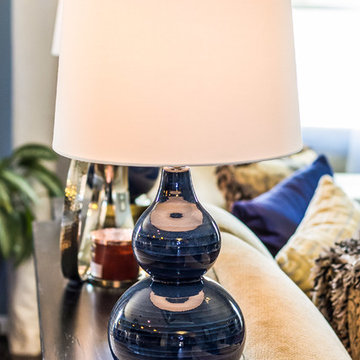
Stunning transformation of multiple rooms for our Houston-based client. We infused her entry, formal living room, dining room, family room and breakfast room with color, texture and interest!
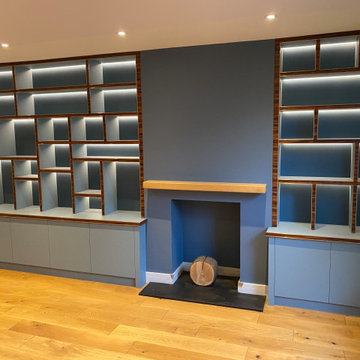
here we made and installed two sets of alcove cabinets with box shelving. Each spray painted blue with a darker blue back panel with Santos rosewood veneer on the front edging of the box shelving with brass inlay around all edges of the shelving and countertop. Featuring led strip lighting recessed in the top of shelving box set on a dimmer switch.
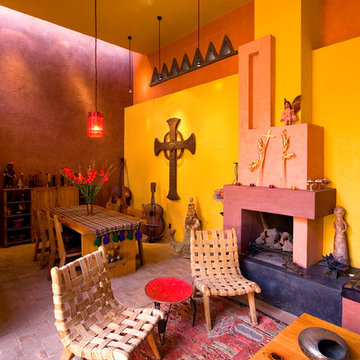
Steven & Cathi House
低価格のエクレクティックスタイルのおしゃれなLDK (マルチカラーの壁、レンガの床、標準型暖炉、漆喰の暖炉まわり) の写真
低価格のエクレクティックスタイルのおしゃれなLDK (マルチカラーの壁、レンガの床、標準型暖炉、漆喰の暖炉まわり) の写真
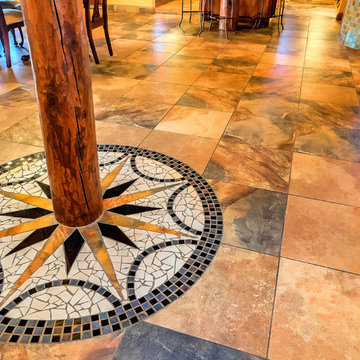
A detail photo of a mosaic tile design inset into the floors at the bases of the hand-hewn pillars in the living room. This sort of beautiful detailing is just one of the many features setting ECOterra Homes apart and above the rest. Photo by StyleTours ABQ.
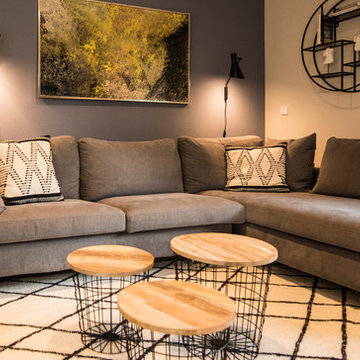
Interior Design: freudenspiel by Elisabeth Zola,
Fotos: Zolaproduction;
Die dunkle Wand hinter dem Sofa brachte mehr Gemütlichkeit in den Wohnbereich. Graues Sofa und rauchblaue Wand.
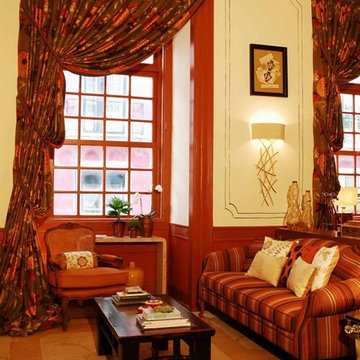
As part of the annual International Interior Design Showhouse, Casa Decor, Jennifer designed the main Living Room of this Lisbon Palace in 2006.
Custom furniture, a fireplace surround made of plaster relief casts, custom oak shelving, modern photography, all played a role in bringing this room together.
Eduardo Grillo
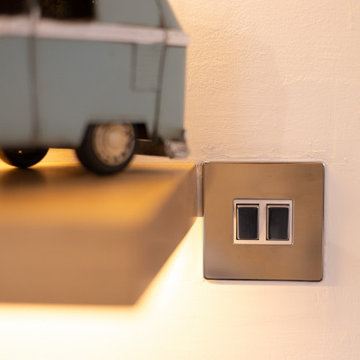
Custom-made joinery and media wall designed and fitted by us for a family in Harpenden after moving into this new home.
Looking to make the most of the large living room area they wanted a place to relax as well as storage for a large book collection.
A media wall was built to house a beautiful electric fireplace finished with alcove units and floating shelves with LED lighting features.
All done with solid American white oak and spray finished doors on soft close blum hinges.
オレンジのリビング・居間 (漆喰の暖炉まわり、青い壁、マルチカラーの壁) の写真
1



