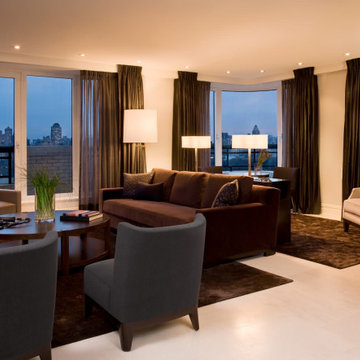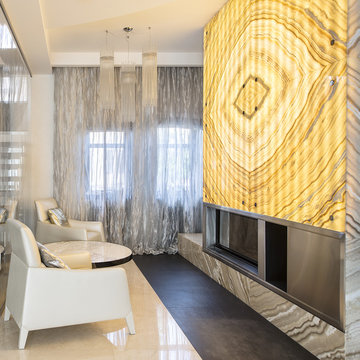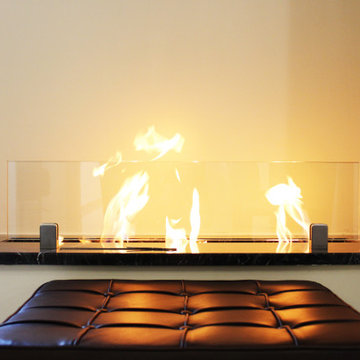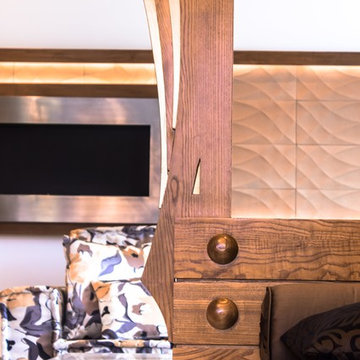絞り込み:
資材コスト
並び替え:今日の人気順
写真 1〜5 枚目(全 5 枚)
1/4

Nelle foto di Luca Tranquilli, la nostra “Tradizione Innovativa” nel residenziale: un omaggio allo stile italiano degli anni Quaranta, sostenuto da impianti di alto livello.
Arredi in acero e palissandro accompagnano la smaterializzazione delle pareti, attuata con suggestioni formali della metafisica di Giorgio de Chirico.
Un antico decoro della villa di Massenzio a Piazza Armerina è trasposto in marmi bianchi e neri, imponendo – per contrasto – una tinta scura e riflettente sulle pareti.
Di contro, gli ambienti di servizio liberano l’energia di tinte decise e inserti policromi, con il comfort di una vasca-doccia ergonomica - dotata di TV stagna – una doccia di vapore TylöHelo e la diffusione sonora.
La cucina RiFRA Milano “One” non poteva che essere discreta, celando le proprie dotazioni tecnologiche sotto l‘etereo aspetto delle ante da 30 mm.
L’illuminazione può abbinare il bianco solare necessario alla cucina, con tutte le gradazioni RGB di Philips Lighting richieste da uno spazio fluido.
----
Our Colosseo Domus, in Rome!
“Innovative Tradition” philosophy: a tribute to the Italian style of the Forties, supported by state-of-the-art plant backbones.
Maple and rosewood furnishings stand with formal suggestions of Giorgio de Chirico's metaphysics.
An ancient Roman decoration from the house of emperor Massenzio in Piazza Armerina (Sicily) is actualized in white & black marble, which requests to be weakened by dark and reflective colored walls.
At the opposite, bathrooms release energy by strong colors and polychrome inserts, offering the comfortable use of an ergonomic bath-shower - equipped with a waterproof TV - a TylöHelo steam shower and sound system.
The RiFRA Milano "One" kitchen has to be discreet, concealing its technological features under the light glossy finishing of its doors.
The lighting can match the bright white needed for cooking, with all the RGB spectrum of Philips Lighting, as required by a fluid space.
Photographer: Luca Tranquilli

With sweeping views of Central Park and the gorgeous city skyline, this formal living room with multiple seating areas comprised of comfortable, chic furnishings is the perfect luxurious space to relax or entertain in.
---
Our interior design service area is all of New York City including the Upper East Side and Upper West Side, as well as the Hamptons, Scarsdale, Mamaroneck, Rye, Rye City, Edgemont, Harrison, Bronxville, and Greenwich CT.
For more about Darci Hether, click here: https://darcihether.com/

дизайн интерьера -Archconcept
фотограф- Камачкин Александр
モスクワにある高級な広いコンテンポラリースタイルのおしゃれなLDK (白い壁、大理石の床、横長型暖炉、石材の暖炉まわり、壁掛け型テレビ) の写真
モスクワにある高級な広いコンテンポラリースタイルのおしゃれなLDK (白い壁、大理石の床、横長型暖炉、石材の暖炉まわり、壁掛け型テレビ) の写真

Salone_Cucina
他の地域にある高級な中くらいなコンテンポラリースタイルのおしゃれなロフトリビング (ライブラリー、ベージュの壁、大理石の床、横長型暖炉、漆喰の暖炉まわり、埋込式メディアウォール、白い床) の写真
他の地域にある高級な中くらいなコンテンポラリースタイルのおしゃれなロフトリビング (ライブラリー、ベージュの壁、大理石の床、横長型暖炉、漆喰の暖炉まわり、埋込式メディアウォール、白い床) の写真

MEKAI
他の地域にある高級な広いコンテンポラリースタイルのおしゃれなオープンリビング (白い壁、大理石の床、横長型暖炉、金属の暖炉まわり、壁掛け型テレビ、白い床) の写真
他の地域にある高級な広いコンテンポラリースタイルのおしゃれなオープンリビング (白い壁、大理石の床、横長型暖炉、金属の暖炉まわり、壁掛け型テレビ、白い床) の写真
オレンジのリビング・居間 (横長型暖炉、大理石の床) の写真
1



