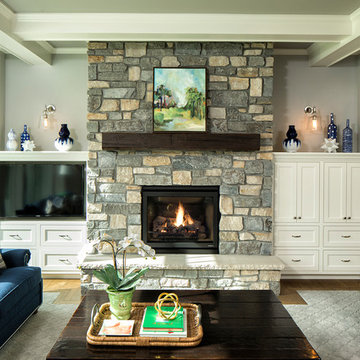絞り込み:
資材コスト
並び替え:今日の人気順
写真 1〜20 枚目(全 70 枚)
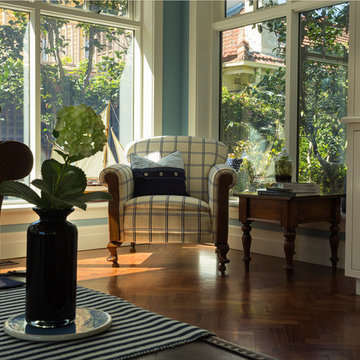
The sunroom was designed to have a light, bright clean look while having plush, comfortable furnishings.
Pam Morris - Spectral Modes
メルボルンにあるラグジュアリーな広いトラディショナルスタイルのおしゃれなオープンリビング (青い壁、無垢フローリング、埋込式メディアウォール) の写真
メルボルンにあるラグジュアリーな広いトラディショナルスタイルのおしゃれなオープンリビング (青い壁、無垢フローリング、埋込式メディアウォール) の写真

We were approached by a Karen, a renowned sculptor, and her husband Tim, a retired MD, to collaborate on a whole-home renovation and furnishings overhaul of their newly purchased and very dated “forever home” with sweeping mountain views in Tigard. Karen and I very quickly found that we shared a genuine love of color, and from day one, this project was artistic and thoughtful, playful, and spirited. We updated tired surfaces and reworked odd angles, designing functional yet beautiful spaces that will serve this family for years to come. Warm, inviting colors surround you in these rooms, and classic lines play with unique pattern and bold scale. Personal touches, including mini versions of Karen’s work, appear throughout, and pages from a vintage book of Audubon paintings that she’d treasured for “ages” absolutely shine displayed framed in the living room.
Partnering with a proficient and dedicated general contractor (LHL Custom Homes & Remodeling) makes all the difference on a project like this. Our clients were patient and understanding, and despite the frustrating delays and extreme challenges of navigating the 2020/2021 pandemic, they couldn’t be happier with the results.
Photography by Christopher Dibble

This cozy Family Room is brought to life by the custom sectional and soft throw pillows. This inviting sofa with chaise allows for plenty of seating around the built in flat screen TV. The floor to ceiling windows offer lots of light and views to a beautiful setting.

A Traditional home gets a makeover. This homeowner wanted to bring in her love of the mountains in her home. She also wanted her built-ins to express a sense of grandiose and a place to store her collection of books. So we decided to create a floor to ceiling custom bookshelves and brought in the mountain feel through the green painted cabinets and an original print of a bison from her favorite artist.

Darlene Halaby
オレンジカウンティにある高級な中くらいなコンテンポラリースタイルのおしゃれなLDK (グレーの壁、無垢フローリング、暖炉なし、埋込式メディアウォール、茶色い床) の写真
オレンジカウンティにある高級な中くらいなコンテンポラリースタイルのおしゃれなLDK (グレーの壁、無垢フローリング、暖炉なし、埋込式メディアウォール、茶色い床) の写真
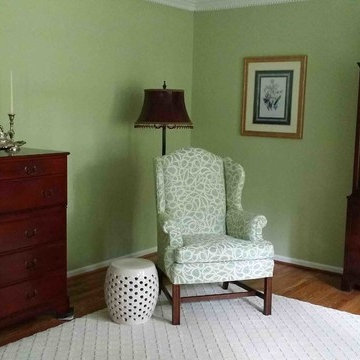
Updated traditional. HIghlight antiques with Sherwin-Williams SW 6422 Shagreen.
ローリーにある低価格の中くらいなトラディショナルスタイルのおしゃれなLDK (緑の壁、標準型暖炉、木材の暖炉まわり、埋込式メディアウォール、無垢フローリング、ミュージックルーム、茶色い床) の写真
ローリーにある低価格の中くらいなトラディショナルスタイルのおしゃれなLDK (緑の壁、標準型暖炉、木材の暖炉まわり、埋込式メディアウォール、無垢フローリング、ミュージックルーム、茶色い床) の写真
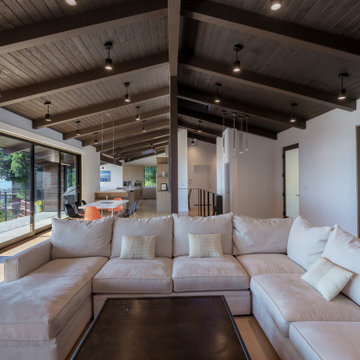
Living room view to the kitchen.
サンフランシスコにあるお手頃価格の中くらいなコンテンポラリースタイルのおしゃれなリビングロフト (白い壁、無垢フローリング、横長型暖炉、石材の暖炉まわり、埋込式メディアウォール、ベージュの床) の写真
サンフランシスコにあるお手頃価格の中くらいなコンテンポラリースタイルのおしゃれなリビングロフト (白い壁、無垢フローリング、横長型暖炉、石材の暖炉まわり、埋込式メディアウォール、ベージュの床) の写真

Alise O'Brien Photography
他の地域にあるラグジュアリーな広いビーチスタイルのおしゃれなリビング (ベージュの壁、無垢フローリング、両方向型暖炉、レンガの暖炉まわり、埋込式メディアウォール) の写真
他の地域にあるラグジュアリーな広いビーチスタイルのおしゃれなリビング (ベージュの壁、無垢フローリング、両方向型暖炉、レンガの暖炉まわり、埋込式メディアウォール) の写真

Muted dark bold colours creating a warm snug ambience in this plush Victorian Living Room. Furnishings and succulent plants are paired with striking yellow accent furniture with soft rugs and throws to make a stylish yet inviting living space for the whole family, including the dog.

Зона гостиной.
Дизайн проект: Семен Чечулин
Стиль: Наталья Орешкова
サンクトペテルブルクにある中くらいなインダストリアルスタイルのおしゃれなLDK (ライブラリー、グレーの壁、クッションフロア、埋込式メディアウォール、茶色い床、板張り天井、コンクリートの壁) の写真
サンクトペテルブルクにある中くらいなインダストリアルスタイルのおしゃれなLDK (ライブラリー、グレーの壁、クッションフロア、埋込式メディアウォール、茶色い床、板張り天井、コンクリートの壁) の写真
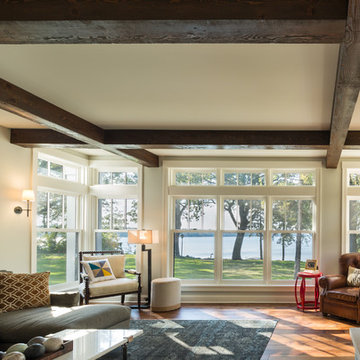
Corey Gaffer Photography
ミネアポリスにあるお手頃価格の中くらいなモダンスタイルのおしゃれなオープンリビング (無垢フローリング、標準型暖炉、石材の暖炉まわり、埋込式メディアウォール) の写真
ミネアポリスにあるお手頃価格の中くらいなモダンスタイルのおしゃれなオープンリビング (無垢フローリング、標準型暖炉、石材の暖炉まわり、埋込式メディアウォール) の写真
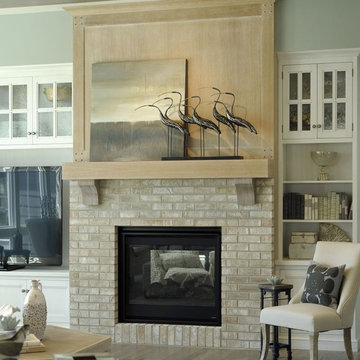
コロンバスにあるビーチスタイルのおしゃれなリビング (青い壁、クッションフロア、標準型暖炉、レンガの暖炉まわり、埋込式メディアウォール、グレーの床、表し梁) の写真

サンフランシスコにあるお手頃価格の中くらいなコンテンポラリースタイルのおしゃれなオープンリビング (ベージュの壁、無垢フローリング、標準型暖炉、コンクリートの暖炉まわり、埋込式メディアウォール、茶色い床、茶色いソファ) の写真
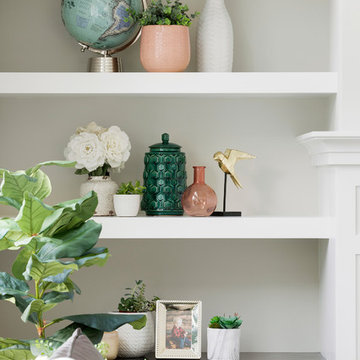
A close up of the shelving detail
There is no shortage of large windows and bright light in this happy home. Two-story painted millwork detailing and arched openings create the visual of a big-beautiful space. Floating bookshelves provide room for soft and colorful accessories. Herringbone marble surrounds the fireplace for an added soft detail.
Photo by Spacecrafting Photography Inc.

軽井沢 からまつの家|菊池ひろ建築設計室
撮影 佐藤振一
他の地域にあるコンテンポラリースタイルのおしゃれなLDK (白い壁、無垢フローリング、埋込式メディアウォール、ベージュの床) の写真
他の地域にあるコンテンポラリースタイルのおしゃれなLDK (白い壁、無垢フローリング、埋込式メディアウォール、ベージュの床) の写真
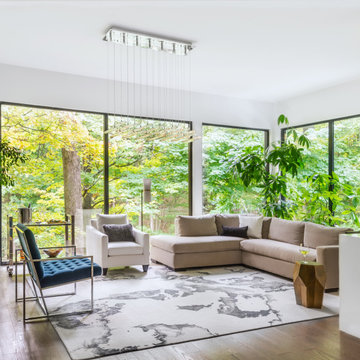
Jackie Glass Signature Collection -Nepales Series -"Smoke" - 100% silk & wool in gray and off white- Exclusively designed for Imperial Rug Galleries, Toronto and Oakville, Ont. Furniture, Gresham House Furniture. Room designed by Jackie Glass
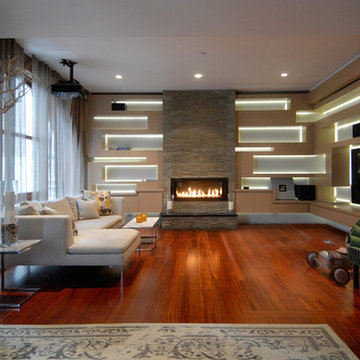
Soluri Architecture
ニューヨークにあるラグジュアリーな中くらいなコンテンポラリースタイルのおしゃれなLDK (ライブラリー、横長型暖炉、石材の暖炉まわり、埋込式メディアウォール、無垢フローリング) の写真
ニューヨークにあるラグジュアリーな中くらいなコンテンポラリースタイルのおしゃれなLDK (ライブラリー、横長型暖炉、石材の暖炉まわり、埋込式メディアウォール、無垢フローリング) の写真
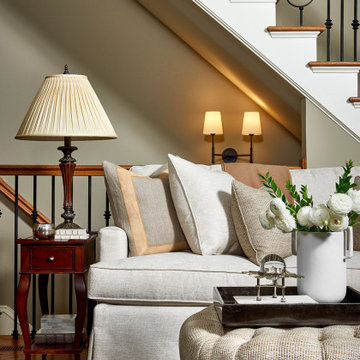
A Traditional home gets a makeover. This homeowner wanted to bring in her love of the mountains in her home. She also wanted her built-ins to express a sense of grandiose and a place to store her collection of books. So we decided to create a floor to ceiling custom bookshelves and brought in the mountain feel through the green painted cabinets and an original print of a bison from her favorite artist. Choose a neutral palette on the furnishings and let the built in be the focal point of the room
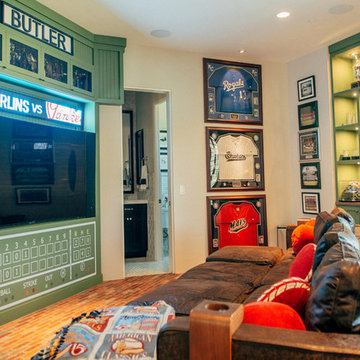
21 Interiors
Designer: Christina Forrest,
Green Monster Wall
フェニックスにある中くらいなトラディショナルスタイルのおしゃれな独立型シアタールーム (グレーの壁、レンガの床、埋込式メディアウォール) の写真
フェニックスにある中くらいなトラディショナルスタイルのおしゃれな独立型シアタールーム (グレーの壁、レンガの床、埋込式メディアウォール) の写真
緑色のリビング・居間 (レンガの床、無垢フローリング、クッションフロア、埋込式メディアウォール) の写真
1




