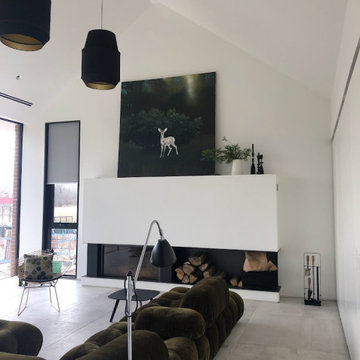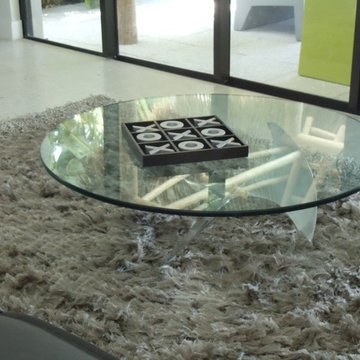絞り込み:
資材コスト
並び替え:今日の人気順
写真 1〜12 枚目(全 12 枚)
1/4
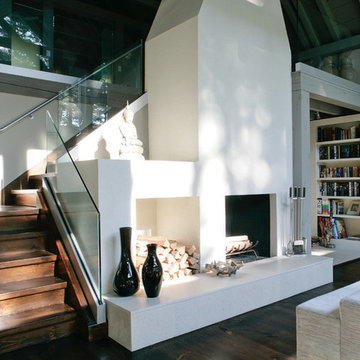
Inspiration for a contemporary styled farmhouse in The Hamptons featuring a neutral color palette patio, rectangular swimming pool, library, living room, dark hardwood floors, artwork, and ornaments that all entwine beautifully in this elegant home.
Project designed by Tribeca based interior designer Betty Wasserman. She designs luxury homes in New York City (Manhattan), The Hamptons (Southampton), and the entire tri-state area.
For more about Betty Wasserman, click here: https://www.bettywasserman.com/
To learn more about this project, click here: https://www.bettywasserman.com/spaces/modern-farmhouse/
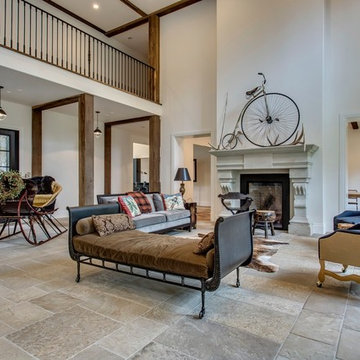
カルガリーにあるラグジュアリーな巨大なカントリー風のおしゃれなリビング (白い壁、ライムストーンの床、標準型暖炉、石材の暖炉まわり、マルチカラーの床) の写真
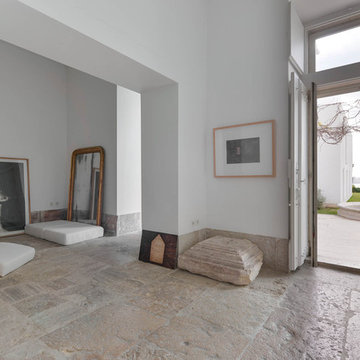
•Architects: Aires Mateus
•Location: Lisbon, Portugal
•Architect: Manuel Aires Mateus
•Years: 2006-20011
•Photos by: Ricardo Oliveira Alves
•Stone floor: Ancient Surface
A succession of everyday spaces occupied the lower floor of this restored 18th century castle on the hillside.
The existing estate illustrating a period clouded by historic neglect.
The restoration plan for this castle house focused on increasing its spatial value, its open space architecture and re-positioning of its windows. The garden made it possible to enhance the depth of the view over the rooftops and the Baixa river. An existing addition was rebuilt to house to conduct more private and entertainment functions.
The unexpected discovery of an old and buried wellhead and cistern in the center of the house was a pleasant surprise to the architect and owners.
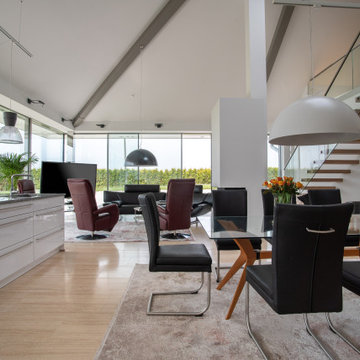
Dieser quadratische Bungalow ist ein K-MÄLEON Hybridhaus K-L und hat die Außenmaße 13 x 13 Meter. Wie gewohnt wurden Grundriss und Gestaltung vollkommen individuell vorgenommen. Durch das Atrium wird jeder Quadratmeter des innovativen Einfamilienhauses mit Licht durchflutet. Die quadratische Grundform der Glas-Dachspitze ermöglicht eine zu allen Seiten gleichmäßige Lichtverteilung.
Die Besonderheiten bei diesem Projekt sind die Glasfassade auf drei Hausseiten, die Gaube, der große Dachüberstand und die Stringenz bei der Materialauswahl.
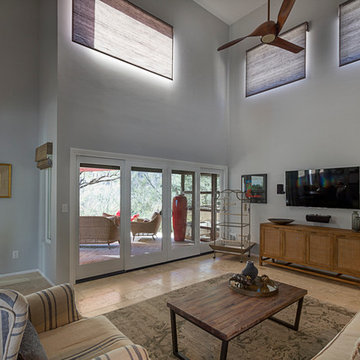
Photography by Jeffrey Volker
フェニックスにある高級な中くらいなモダンスタイルのおしゃれなリビング (グレーの壁、ライムストーンの床、壁掛け型テレビ) の写真
フェニックスにある高級な中くらいなモダンスタイルのおしゃれなリビング (グレーの壁、ライムストーンの床、壁掛け型テレビ) の写真
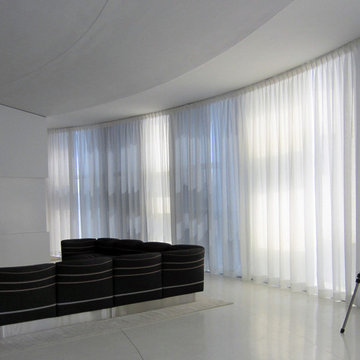
Motorized sheer curtains installation @Jean Nouvel condo's
contact us at Gil@nywindowfashion.com for more info.
ニューヨークにあるお手頃価格のコンテンポラリースタイルのおしゃれなリビングロフト (ライムストーンの床、内蔵型テレビ) の写真
ニューヨークにあるお手頃価格のコンテンポラリースタイルのおしゃれなリビングロフト (ライムストーンの床、内蔵型テレビ) の写真

Inspiration for a contemporary styled farmhouse in The Hamptons featuring a neutral color palette patio, rectangular swimming pool, library, living room, dark hardwood floors, artwork, and ornaments that all entwine beautifully in this elegant home.
Project designed by Tribeca based interior designer Betty Wasserman. She designs luxury homes in New York City (Manhattan), The Hamptons (Southampton), and the entire tri-state area.
For more about Betty Wasserman, click here: https://www.bettywasserman.com/
To learn more about this project, click here: https://www.bettywasserman.com/spaces/modern-farmhouse/
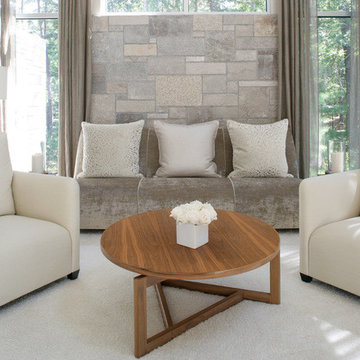
Inspiration for a contemporary styled farmhouse in The Hamptons featuring a neutral color palette patio, rectangular swimming pool, library, living room, dark hardwood floors, artwork, and ornaments that all entwine beautifully in this elegant home.
Project designed by Tribeca based interior designer Betty Wasserman. She designs luxury homes in New York City (Manhattan), The Hamptons (Southampton), and the entire tri-state area.
For more about Betty Wasserman, click here: https://www.bettywasserman.com/
To learn more about this project, click here: https://www.bettywasserman.com/spaces/modern-farmhouse/
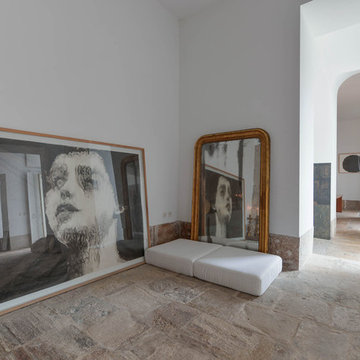
•Architects: Aires Mateus
•Location: Lisbon, Portugal
•Architect: Manuel Aires Mateus
•Years: 2006-20011
•Photos by: Ricardo Oliveira Alves
•Stone floor: Ancient Surface
A succession of everyday spaces occupied the lower floor of this restored 18th century castle on the hillside.
The existing estate illustrating a period clouded by historic neglect.
The restoration plan for this castle house focused on increasing its spatial value, its open space architecture and re-positioning of its windows. The garden made it possible to enhance the depth of the view over the rooftops and the Baixa river. An existing addition was rebuilt to house to conduct more private and entertainment functions.
The unexpected discovery of an old and buried wellhead and cistern in the center of the house was a pleasant surprise to the architect and owners.
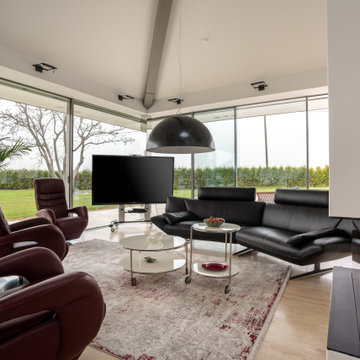
Dieser quadratische Bungalow ist ein K-MÄLEON Hybridhaus K-L und hat die Außenmaße 13 x 13 Meter. Wie gewohnt wurden Grundriss und Gestaltung vollkommen individuell vorgenommen. Durch das Atrium wird jeder Quadratmeter des innovativen Einfamilienhauses mit Licht durchflutet. Die quadratische Grundform der Glas-Dachspitze ermöglicht eine zu allen Seiten gleichmäßige Lichtverteilung.
Die Besonderheiten bei diesem Projekt sind die Glasfassade auf drei Hausseiten, die Gaube, der große Dachüberstand und die Stringenz bei der Materialauswahl.
グレーのロフトリビング (ライムストーンの床) の写真
1




