絞り込み:
資材コスト
並び替え:今日の人気順
写真 1〜6 枚目(全 6 枚)
1/4
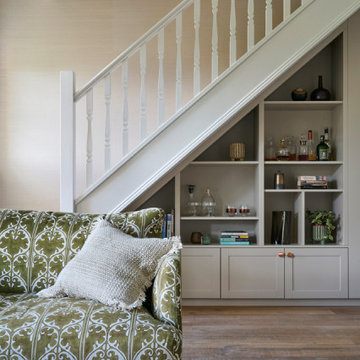
Inspired by fantastic views, there was a strong emphasis on natural materials and lots of textures to create a hygge space.
Making full use of that awkward space under the stairs creating a bespoke made cabinet that could double as a home bar/drinks area
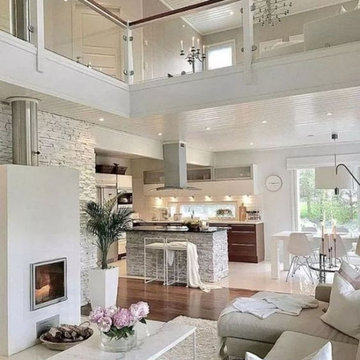
Contemporary home remodel with newly paved walls, glass stairway, new kitchen cabinetry, and island construction.
ロサンゼルスにあるラグジュアリーな巨大なコンテンポラリースタイルのおしゃれなオープンリビング (ホームバー、白い壁、ラミネートの床、標準型暖炉、漆喰の暖炉まわり、コーナー型テレビ) の写真
ロサンゼルスにあるラグジュアリーな巨大なコンテンポラリースタイルのおしゃれなオープンリビング (ホームバー、白い壁、ラミネートの床、標準型暖炉、漆喰の暖炉まわり、コーナー型テレビ) の写真
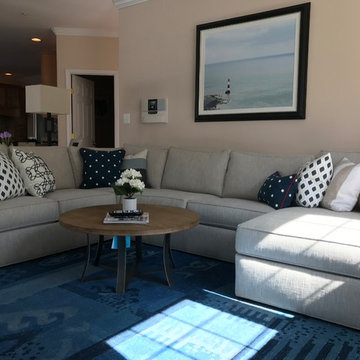
A large scaled patterned rug is layered over the carpeted area to bring color into the room. Pattern play is used with the custom pillows to keep the space cozy, and visually appealing. The attention to detail with the touch of red on a contrasted welt on select pillows helps highlight the custom artwork.
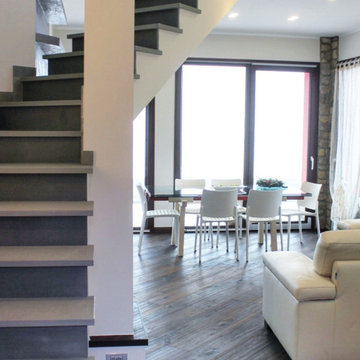
Zona giorno, (salotto / soggiorno), di una casa unifamiliare su due livelli immersa nel verde. Grandi vetrate per un contatto ravvicinato con l'esterno, porticato coperto per l'uso degli spazi esterni anche se forte sole o se piove. Pavimenti in legno scuro fanno da contrasto con l'arredo di colore chiaro. Dietro al pilastro, un bel camino.
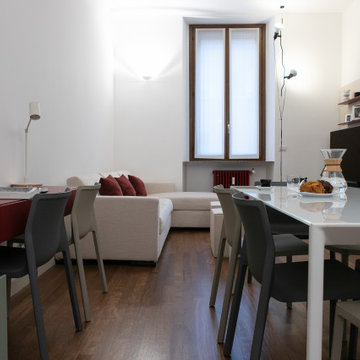
Progetto architettonico e Direzione lavori: arch. Valeria Federica Sangalli Gariboldi
General Contractor: ECO srl
Impresa edile: FR di Francesco Ristagno
Impianti elettrici: 3Wire
Impianti meccanici: ECO srl
Interior Artist: Paola Buccafusca
Fotografie: Federica Antonelli
Arredamento: Cavallini Linea C
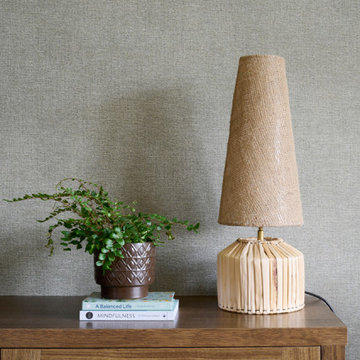
Inspired by fantastic views, there was a strong emphasis on natural materials and lots of textures to create a hygge space.
Making full use of that awkward space under the stairs creating a bespoke made cabinet that could double as a home bar/drinks area
グレーのリビング・居間 (漆喰の暖炉まわり、コーナー型テレビ) の写真
1



