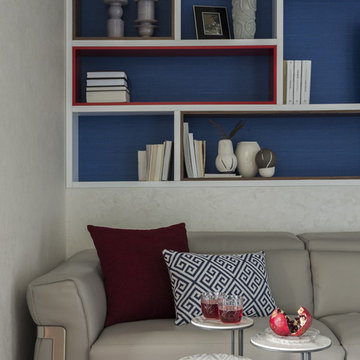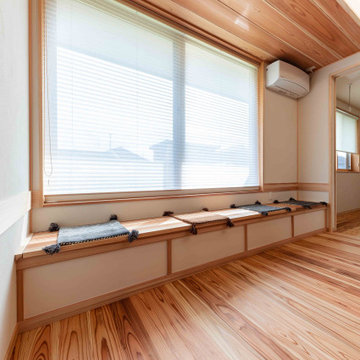絞り込み:
資材コスト
並び替え:今日の人気順
写真 1〜17 枚目(全 17 枚)
1/4

Sun, sand, surf, and some homosexuality. Welcome to Ptown! Our home is inspired by summer breezes, local flair, and a passion for togetherness. We created layers using natural fibers, textual grasscloths, “knotty” artwork, and one-of-a-kind vintage finds. Brass metals, exposed ceiling planks, and unkempt linens provide beachside casualness.
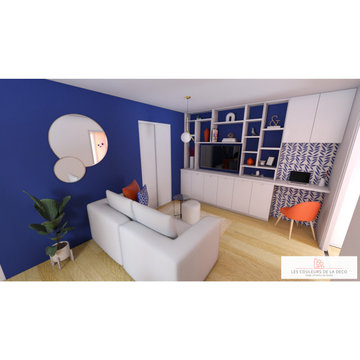
パリにあるお手頃価格の小さなモダンスタイルのおしゃれなLDK (ライブラリー、青い壁、淡色無垢フローリング、暖炉なし、壁掛け型テレビ、ベージュの床、壁紙) の写真
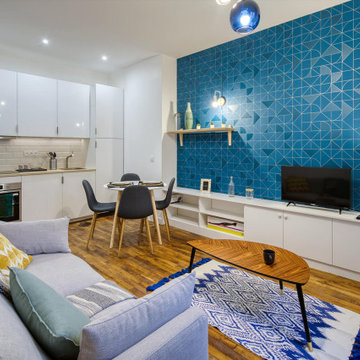
Avant travaux : Appartement vétuste de 65m² environ à diviser pour mise en location de deux logements.
Après travaux : Création de deux appartements T2 neufs. Seul le parquet massif ancien a été conservé.
Budget total (travaux, cuisines, mobilier, etc...) : ~ 70 000€
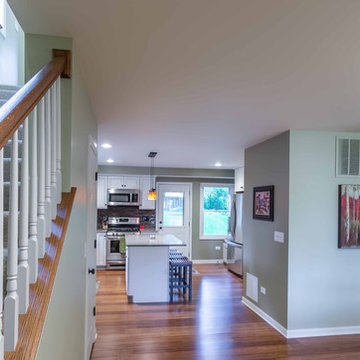
One Bedroom was removed to create a large Living and Dining space, directly off the entry. The Kitchen and Stair to the new second floor are open to the living spaces, as well.. The existing first floor Hall Bath and one Bedroom remain.
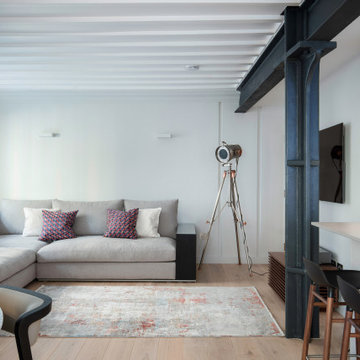
This living room, which is easily accessible from the kitchen/dining room, sees a modern living room with a cohesive colour scheme throughout. The rug allows for the separation of each room however, each section flows into one another creating a open planned living space.
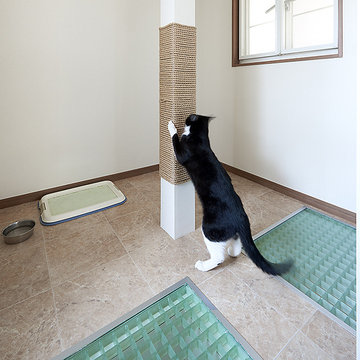
既存玄関ホールの吹抜けに床を貼りペットコーナーにしたリフォーム。構造上抜けなかった柱は麻縄を巻き、猫の爪とぎにした。巻いているそばから興味津々で巻き終わると共に早速嬉しそうに爪を砥ぎ始めた。大成功である。
右側に見えるFRPグレーチング+強化ガラスの床は、2階の光を玄関に取り込む効果に加え、猫たちがこの上に乗ってくれれば玄関から可愛い肉球を拝めるというサプライズ効果もある。
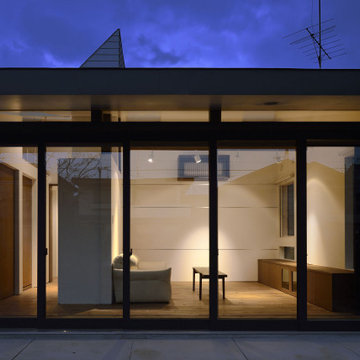
はなれ内観−2
他の地域にある小さなコンテンポラリースタイルのおしゃれなロフトリビング (ゲームルーム、白い壁、濃色無垢フローリング、暖炉なし、壁掛け型テレビ、茶色い床、塗装板張りの天井、壁紙、アクセントウォール、白い天井) の写真
他の地域にある小さなコンテンポラリースタイルのおしゃれなロフトリビング (ゲームルーム、白い壁、濃色無垢フローリング、暖炉なし、壁掛け型テレビ、茶色い床、塗装板張りの天井、壁紙、アクセントウォール、白い天井) の写真
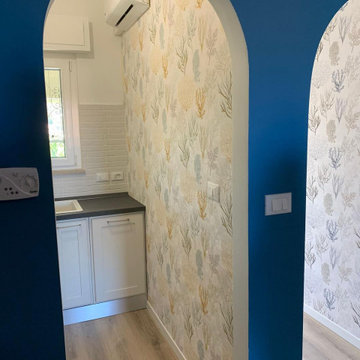
Le pareti azzurro mare definiscono i due ambienti attigui,cucina e living dove sono stati utilizzati parati coordinati
他の地域にある小さなトロピカルスタイルのおしゃれなLDK (青い壁、淡色無垢フローリング、壁紙、壁掛け型テレビ、ベージュの床) の写真
他の地域にある小さなトロピカルスタイルのおしゃれなLDK (青い壁、淡色無垢フローリング、壁紙、壁掛け型テレビ、ベージュの床) の写真
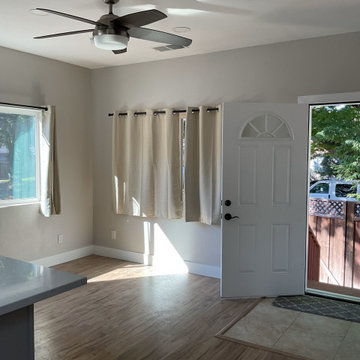
Minimalistic spacious look has been created using muted colours and clean lines in the materials and finishes in the interiors.
サンフランシスコにある低価格の小さなトラディショナルスタイルのおしゃれなリビング (ベージュの壁、淡色無垢フローリング、暖炉なし、茶色い床、クロスの天井、壁紙) の写真
サンフランシスコにある低価格の小さなトラディショナルスタイルのおしゃれなリビング (ベージュの壁、淡色無垢フローリング、暖炉なし、茶色い床、クロスの天井、壁紙) の写真
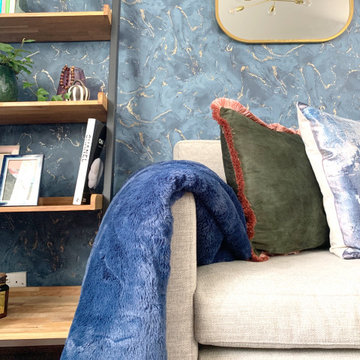
The aim of the living room was to enrich the area with texture and a vibrant colour palette to make up for the lack of architectural features.
The client wanted to prioritise the use of durable materials that can stand the test of time style and functionality. Using natural materials, like solid wood, was a must.
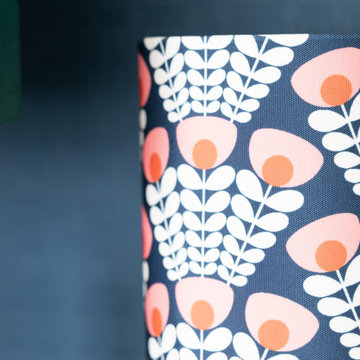
we completely revised this space. everything was ripped out from tiles to windows to floor to heating. we helped the client by setting up and overseeing this process, and by adding ideas to his vision to really complete the spaces for him. the results were pretty perfect.
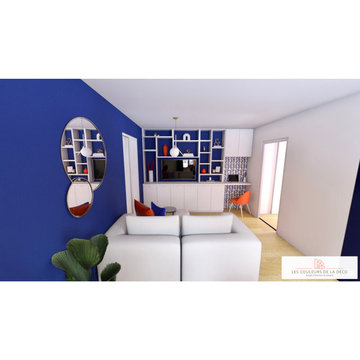
パリにあるお手頃価格の小さなモダンスタイルのおしゃれなLDK (ライブラリー、青い壁、淡色無垢フローリング、暖炉なし、壁掛け型テレビ、ベージュの床、壁紙) の写真
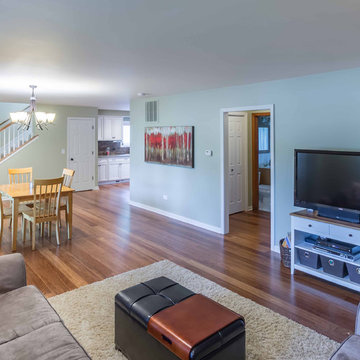
One Bedroom was removed to create a large Living and Dining space, directly off the entry. The Kitchen and Stair to the new second floor are open to the living spaces, as well.. The existing first floor Hall Bath and one Bedroom remain.
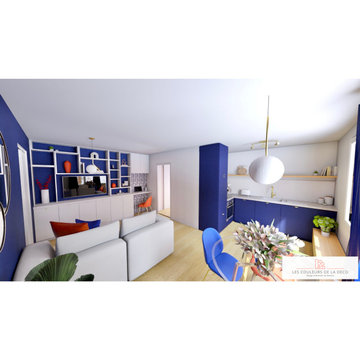
パリにあるお手頃価格の小さなモダンスタイルのおしゃれなLDK (ライブラリー、青い壁、淡色無垢フローリング、暖炉なし、壁掛け型テレビ、ベージュの床、壁紙) の写真
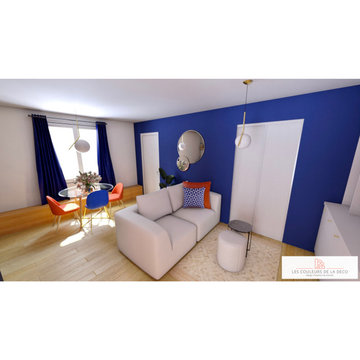
パリにあるお手頃価格の小さなモダンスタイルのおしゃれなLDK (ライブラリー、青い壁、淡色無垢フローリング、暖炉なし、壁掛け型テレビ、ベージュの床、壁紙) の写真
小さな青いリビング・居間 (壁紙) の写真
1




