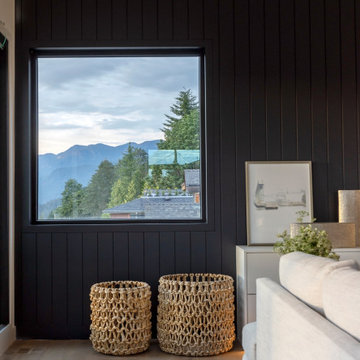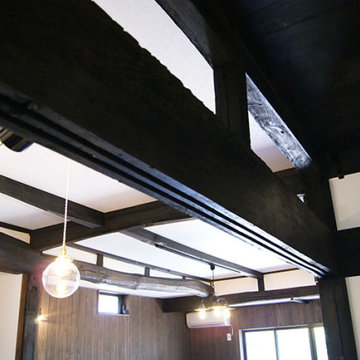絞り込み:
資材コスト
並び替え:今日の人気順
写真 1〜2 枚目(全 2 枚)
1/4

The top floor was designed to provide a large, open concept space for our clients to have family and friends gather. The large kitchen features an island with a waterfall edge, a hidden pantry concealed in millwork, and long windows allowing for natural light to pour in. The central 3-sided fireplace creates a sense of entry while also providing privacy from the front door in the living spaces.

天井の梁のゆるやかな曲線、杉材独特の柔らかさ。
木の風合いに包まれたLDKに、U様が選ばれた照明の灯りがともり、静穏を楽しめる大人のための贅沢な空間になりました。
他の地域にあるアジアンスタイルのおしゃれなLDK (マルチカラーの壁、暖炉なし、テレビなし、クロスの天井、塗装板張りの壁) の写真
他の地域にあるアジアンスタイルのおしゃれなLDK (マルチカラーの壁、暖炉なし、テレビなし、クロスの天井、塗装板張りの壁) の写真
黒いリビング・居間 (マルチカラーの壁、塗装板張りの壁) の写真
1



