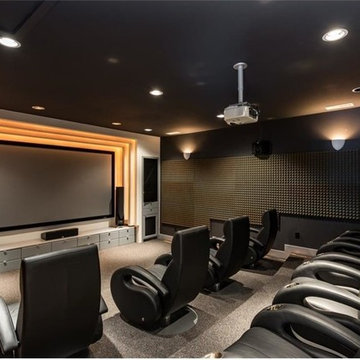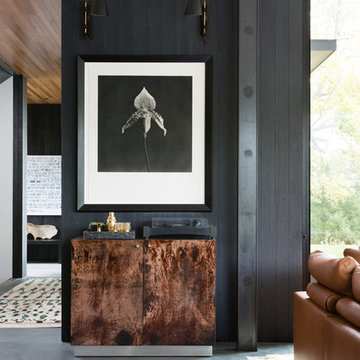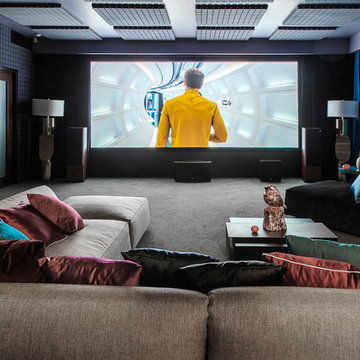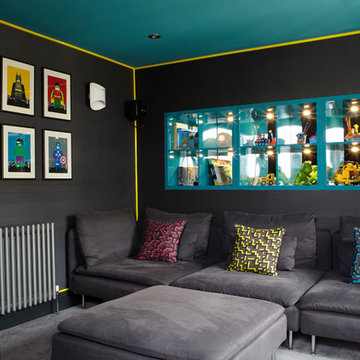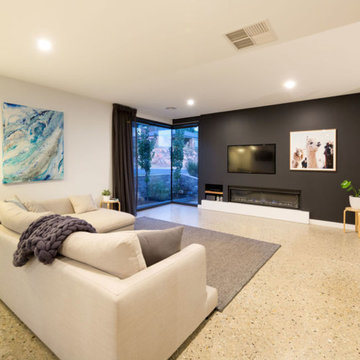絞り込み:
資材コスト
並び替え:今日の人気順
写真 1〜20 枚目(全 27 枚)
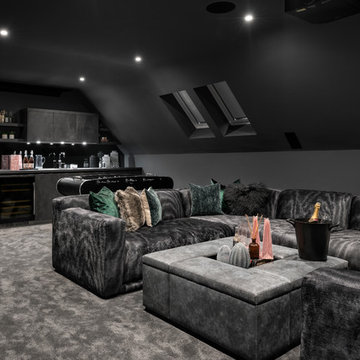
A striking industrial kitchen, utility room and cinema room bar for a newly built home in Buckinghamshire. This exquisite property, developed by EAB Homes, is a magnificent new home that sets a benchmark for individuality and refinement. The home is a beautiful example of open-plan living and the kitchen is the relaxed heart of the home and forms the hub for the dining area, coffee station, wine area, prep kitchen and garden room.
The kitchen layout centres around a U-shaped kitchen island which creates additional storage space and a large work surface for food preparation or entertaining friends. To add a contemporary industrial feel, the kitchen cabinets are finished in a combination of Grey Oak and Graphite Concrete. Steel accents such as the knurled handles, thicker island worktop with seamless welded sink, plinth and feature glazed units add individuality to the design and tie the kitchen together with the overall interior scheme.

Paul Craig/pcraig.co.uk
ロンドンにあるコンテンポラリースタイルのおしゃれなリビング (黒い壁、塗装フローリング、標準型暖炉、白い床、ペルシャ絨毯) の写真
ロンドンにあるコンテンポラリースタイルのおしゃれなリビング (黒い壁、塗装フローリング、標準型暖炉、白い床、ペルシャ絨毯) の写真
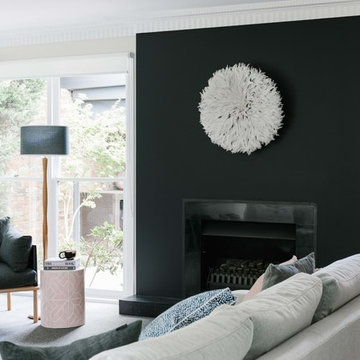
It’s all about the layering in this stunning light filled living room. Gorgeous textures, soft furnishings and the darker tone of the fireplace adding depth and sophistication.

Set the tone of your home with a cabinetry color that is uniquely you ?
シカゴにある広いおしゃれなリビング (ライブラリー、黒い壁、暖炉なし、グレーの床) の写真
シカゴにある広いおしゃれなリビング (ライブラリー、黒い壁、暖炉なし、グレーの床) の写真
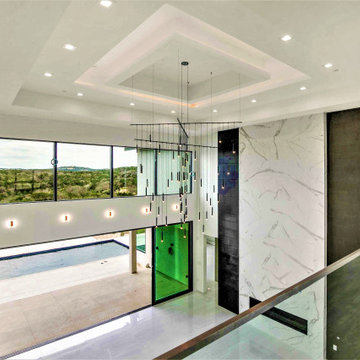
22' tall Ceiling with Multiple Coves, concealed rope lighting, Square Recessed Lights, Modern String Chandelier, Heatilator 72" Linear Gas fireplace surrounded by Marble Looking Large Format Porcelain Tile. Large windows and 24' wide Multi Slide Aluminum Patio Door & Linear AC Vent covers.

Feature in: Luxe Magazine Miami & South Florida Luxury Magazine
If visitors to Robyn and Allan Webb’s one-bedroom Miami apartment expect the typical all-white Miami aesthetic, they’ll be pleasantly surprised upon stepping inside. There, bold theatrical colors, like a black textured wallcovering and bright teal sofa, mix with funky patterns,
such as a black-and-white striped chair, to create a space that exudes charm. In fact, it’s the wife’s style that initially inspired the design for the home on the 20th floor of a Brickell Key high-rise. “As soon as I saw her with a green leather jacket draped across her shoulders, I knew we would be doing something chic that was nothing like the typical all- white modern Miami aesthetic,” says designer Maite Granda of Robyn’s ensemble the first time they met. The Webbs, who often vacation in Paris, also had a clear vision for their new Miami digs: They wanted it to exude their own modern interpretation of French decor.
“We wanted a home that was luxurious and beautiful,”
says Robyn, noting they were downsizing from a four-story residence in Alexandria, Virginia. “But it also had to be functional.”
To read more visit: https:
https://maitegranda.com/wp-content/uploads/2018/01/LX_MIA18_HOM_MaiteGranda_10.pdf
Rolando Diaz
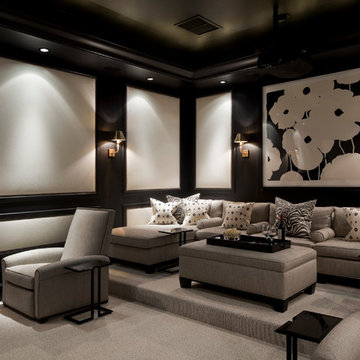
Steven Brooke Studios
マイアミにあるラグジュアリーな広いトラディショナルスタイルのおしゃれな独立型シアタールーム (グレーの床、黒い壁、カーペット敷き、プロジェクタースクリーン、黒い天井) の写真
マイアミにあるラグジュアリーな広いトラディショナルスタイルのおしゃれな独立型シアタールーム (グレーの床、黒い壁、カーペット敷き、プロジェクタースクリーン、黒い天井) の写真
ハートフォードシャーにある高級な中くらいなコンテンポラリースタイルのおしゃれなLDK (黒い壁、磁器タイルの床、横長型暖炉、金属の暖炉まわり、白い床、埋込式メディアウォール) の写真

Simon Devitt
クライストチャーチにあるコンテンポラリースタイルのおしゃれなオープンリビング (黒い壁、横長型暖炉、埋込式メディアウォール、グレーの床、アクセントウォール) の写真
クライストチャーチにあるコンテンポラリースタイルのおしゃれなオープンリビング (黒い壁、横長型暖炉、埋込式メディアウォール、グレーの床、アクセントウォール) の写真
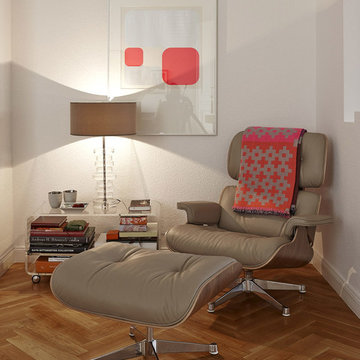
ベルリンにある中くらいなコンテンポラリースタイルのおしゃれなLDK (ライブラリー、黒い壁、淡色無垢フローリング、白い床) の写真
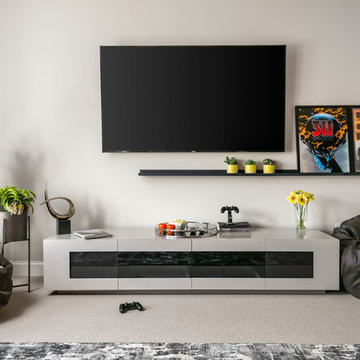
Anastasia Alkema Photography
アトランタにあるラグジュアリーな中くらいなモダンスタイルのおしゃれな独立型シアタールーム (黒い壁、カーペット敷き、壁掛け型テレビ、グレーの床) の写真
アトランタにあるラグジュアリーな中くらいなモダンスタイルのおしゃれな独立型シアタールーム (黒い壁、カーペット敷き、壁掛け型テレビ、グレーの床) の写真
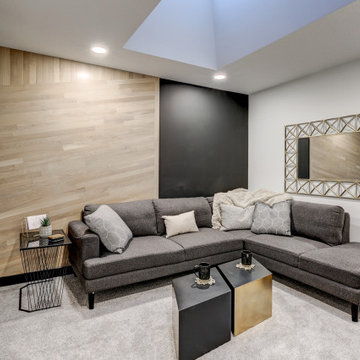
This 2nd-floor bonus room was designed to be a cozy, movie room! This room is an open concept, and features a skylight!
エドモントンにあるお手頃価格の中くらいなトランジショナルスタイルのおしゃれなオープンリビング (黒い壁、カーペット敷き、据え置き型テレビ、グレーの床) の写真
エドモントンにあるお手頃価格の中くらいなトランジショナルスタイルのおしゃれなオープンリビング (黒い壁、カーペット敷き、据え置き型テレビ、グレーの床) の写真
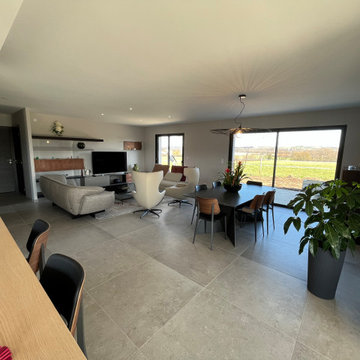
Grande pièce de vie, lumineuse grâce à ses nombreuses baies vitrées, donnant sur la terrasse.
rehaussé par un mur noir
クレルモン・フェランにある広いモダンスタイルのおしゃれなオープンリビング (黒い壁、セラミックタイルの床、グレーの床) の写真
クレルモン・フェランにある広いモダンスタイルのおしゃれなオープンリビング (黒い壁、セラミックタイルの床、グレーの床) の写真
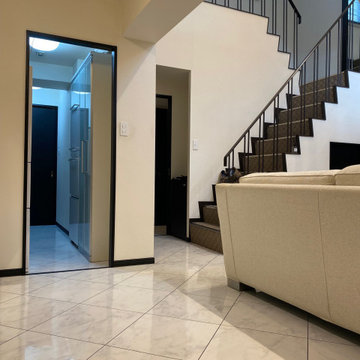
屋上に上がる階段は、張り替えずそのままにする予定でしたが、リビングがとてもよくなったため、追加でご依頼を頂きました。この写真は張替え前、絨毯敷きです。
大阪にある高級な中くらいなモダンスタイルのおしゃれなLDK (黒い壁、クッションフロア、暖炉なし、テレビなし、白い床、クロスの天井、壁紙、吹き抜け、白い天井) の写真
大阪にある高級な中くらいなモダンスタイルのおしゃれなLDK (黒い壁、クッションフロア、暖炉なし、テレビなし、白い床、クロスの天井、壁紙、吹き抜け、白い天井) の写真
ベージュの、ターコイズブルーのリビング・居間 (グレーの床、白い床、黒い壁) の写真
1




