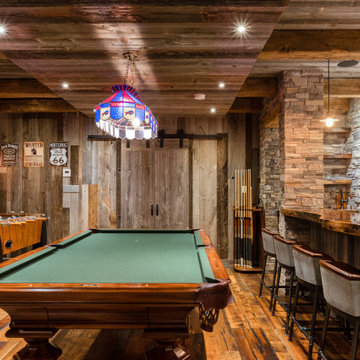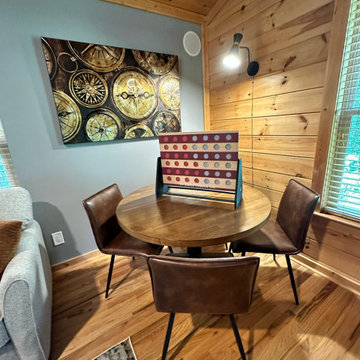絞り込み:
資材コスト
並び替え:今日の人気順
写真 1〜20 枚目(全 20 枚)
1/4
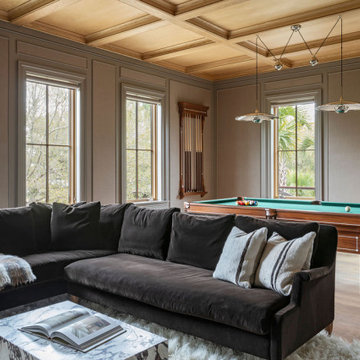
チャールストンにあるラグジュアリーな広いビーチスタイルのおしゃれな独立型ファミリールーム (ゲームルーム、グレーの壁、淡色無垢フローリング、茶色い床、板張り天井) の写真

This space was created in an unfinished space over a tall garage that incorporates a game room with a bar and large TV
アトランタにあるラスティックスタイルのおしゃれなオープンリビング (ゲームルーム、ベージュの壁、無垢フローリング、標準型暖炉、石材の暖炉まわり、壁掛け型テレビ、茶色い床、三角天井、板張り天井、板張り壁) の写真
アトランタにあるラスティックスタイルのおしゃれなオープンリビング (ゲームルーム、ベージュの壁、無垢フローリング、標準型暖炉、石材の暖炉まわり、壁掛け型テレビ、茶色い床、三角天井、板張り天井、板張り壁) の写真

ボルチモアにあるトラディショナルスタイルのおしゃれな独立型ファミリールーム (ゲームルーム、ホームバー、白い壁、無垢フローリング、茶色い床、板張り天井、塗装板張りの壁、羽目板の壁) の写真
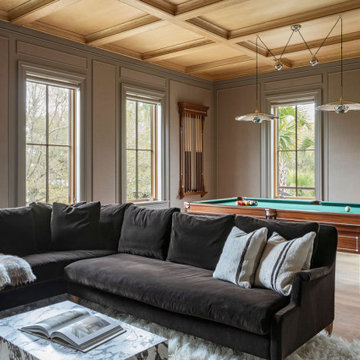
チャールストンにあるラグジュアリーな広い地中海スタイルのおしゃれなオープンリビング (ゲームルーム、グレーの壁、淡色無垢フローリング、茶色い床、板張り天井、パネル壁) の写真
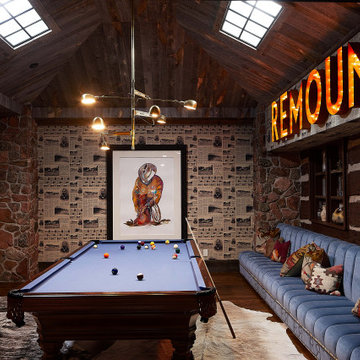
This game room uniquely incorporates aspects from the house's history; It features a custom newspaper wallpaper detailing Remount Ranch's history, as well as a large "Remount" light-up sign. The blue billiards table matches the blue sofa, and the Western wall art complements the color of the light-up sign and pillows.
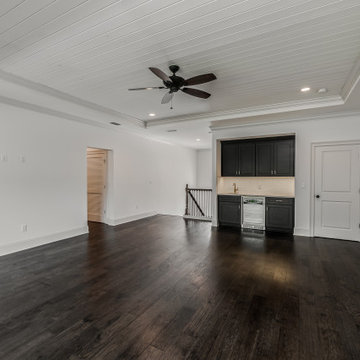
This 4150 SF waterfront home in Queen's Harbour Yacht & Country Club is built for entertaining. It features a large beamed great room with fireplace and built-ins, a gorgeous gourmet kitchen with wet bar and working pantry, and a private study for those work-at-home days. A large first floor master suite features water views and a beautiful marble tile bath. The home is an entertainer's dream with large lanai, outdoor kitchen, pool, boat dock, upstairs game room with another wet bar and a balcony to take in those views. Four additional bedrooms including a first floor guest suite round out the home.
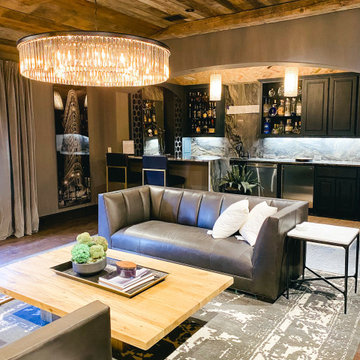
ダラスにある高級な巨大なミッドセンチュリースタイルのおしゃれなオープンリビング (ゲームルーム、グレーの壁、濃色無垢フローリング、壁掛け型テレビ、茶色い床、板張り天井) の写真
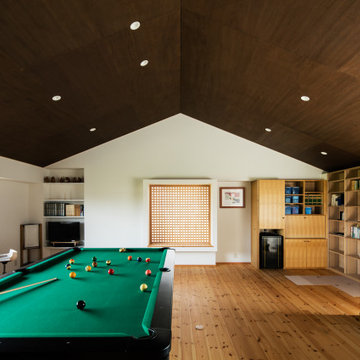
現代ではめずらしい二間続きの和室がある住まい。
部屋のふるまいに合わせて窓の位置や大きさを決め、南庭、本庭、北庭を配している。
プレイルームではビリヤードや卓球が楽しめる。
撮影:笹倉 洋平
他の地域にあるモダンスタイルのおしゃれな独立型ファミリールーム (ゲームルーム、白い壁、無垢フローリング、暖炉なし、据え置き型テレビ、茶色い床、板張り天井、壁紙) の写真
他の地域にあるモダンスタイルのおしゃれな独立型ファミリールーム (ゲームルーム、白い壁、無垢フローリング、暖炉なし、据え置き型テレビ、茶色い床、板張り天井、壁紙) の写真
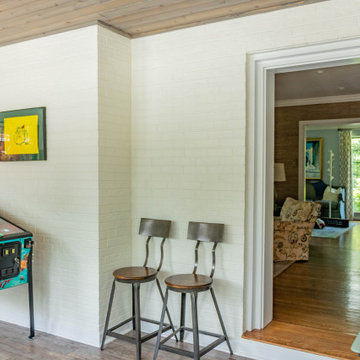
A room addition attached to the new outdoor living area. This section of the home addition was an existing space converted to a custom family game room area. The project is finished custom stained cedar tongue and groove ceilings, staying consistent with the outdoor rooms ceilings. The room addition includes new windows and a new sliding glass door.
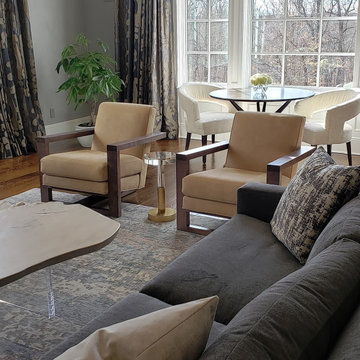
Gathering room for a family of five who entertain often. The setting offers picturesque views as far as the New York City skyline. Grey suede walls with classical silk drapery tells you all about the owners. Urbane, young, well traveled and equally enamored with old and new.
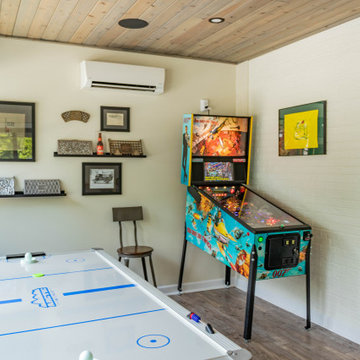
A room addition attached to the new outdoor living area. This section of the home addition was an existing space converted to a custom family game room area. The project is finished custom stained cedar tongue and groove ceilings, staying consistent with the outdoor rooms ceilings. The room addition includes new windows and a new sliding glass door.
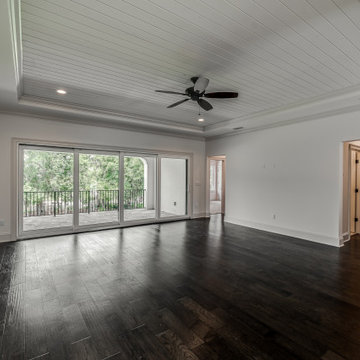
This 4150 SF waterfront home in Queen's Harbour Yacht & Country Club is built for entertaining. It features a large beamed great room with fireplace and built-ins, a gorgeous gourmet kitchen with wet bar and working pantry, and a private study for those work-at-home days. A large first floor master suite features water views and a beautiful marble tile bath. The home is an entertainer's dream with large lanai, outdoor kitchen, pool, boat dock, upstairs game room with another wet bar and a balcony to take in those views. Four additional bedrooms including a first floor guest suite round out the home.
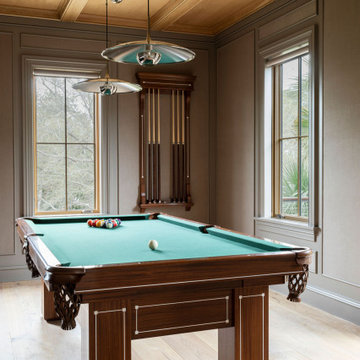
チャールストンにあるラグジュアリーな広いビーチスタイルのおしゃれな独立型ファミリールーム (ゲームルーム、グレーの壁、淡色無垢フローリング、茶色い床、板張り天井) の写真
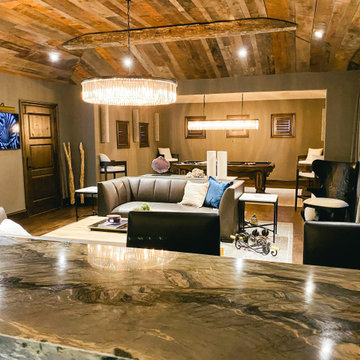
ダラスにある高級な巨大なミッドセンチュリースタイルのおしゃれなオープンリビング (ゲームルーム、グレーの壁、濃色無垢フローリング、壁掛け型テレビ、茶色い床、板張り天井) の写真
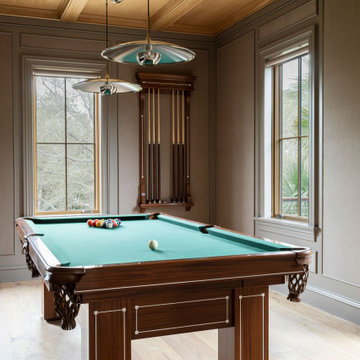
チャールストンにあるラグジュアリーな広い地中海スタイルのおしゃれなオープンリビング (ゲームルーム、グレーの壁、淡色無垢フローリング、茶色い床、板張り天井、パネル壁) の写真
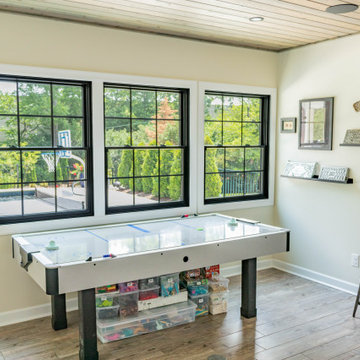
A room addition attached to the new outdoor living area. This section of the home addition was an existing space converted to a custom family game room area. The project is finished custom stained cedar tongue and groove ceilings, staying consistent with the outdoor rooms ceilings. The room addition includes new windows and a new sliding glass door.
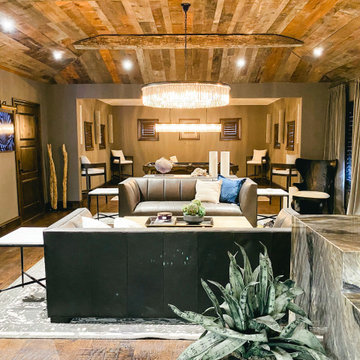
ダラスにある高級な巨大なミッドセンチュリースタイルのおしゃれなオープンリビング (ゲームルーム、グレーの壁、濃色無垢フローリング、壁掛け型テレビ、茶色い床、板張り天井) の写真
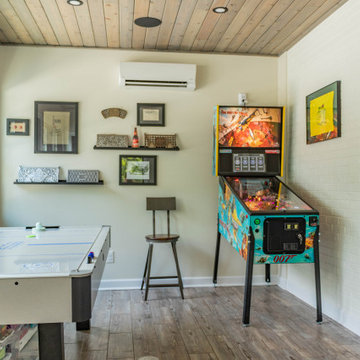
A room addition attached to the new outdoor living area. This section of the home addition was an existing space converted to a custom family game room area. The project is finished custom stained cedar tongue and groove ceilings, staying consistent with the outdoor rooms ceilings. The room addition includes new windows and a new sliding glass door.
リビング・居間 (板張り天井、茶色い床、ゲームルーム) の写真
1




