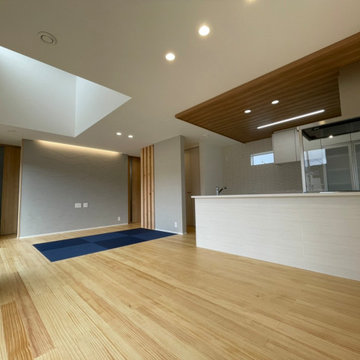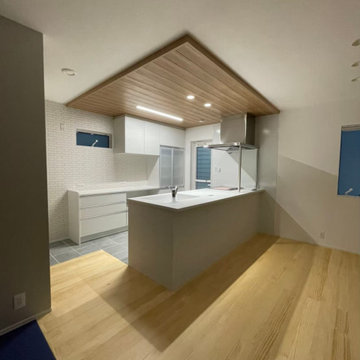絞り込み:
資材コスト
並び替え:今日の人気順
写真 1〜19 枚目(全 19 枚)
1/4
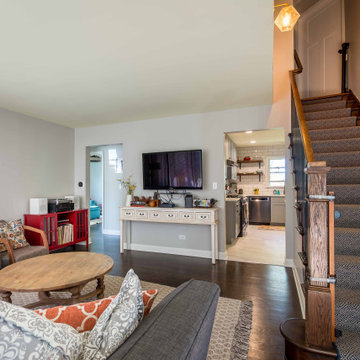
シカゴにある高級な中くらいなミッドセンチュリースタイルのおしゃれなリビング (グレーの壁、濃色無垢フローリング、暖炉なし、壁掛け型テレビ、茶色い床、クロスの天井、羽目板の壁) の写真
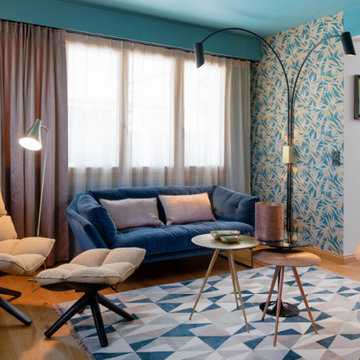
Ce salon très cosy pratique le mélange de couleur et de motif
リヨンにある高級な中くらいなコンテンポラリースタイルのおしゃれなリビング (青い壁、淡色無垢フローリング、両方向型暖炉、石材の暖炉まわり、テレビなし、ベージュの床、クロスの天井、羽目板の壁) の写真
リヨンにある高級な中くらいなコンテンポラリースタイルのおしゃれなリビング (青い壁、淡色無垢フローリング、両方向型暖炉、石材の暖炉まわり、テレビなし、ベージュの床、クロスの天井、羽目板の壁) の写真
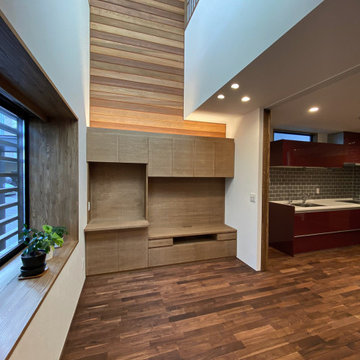
下見板貼りという、板を斜めに重ねる木の板張りを壁にしています。重ねた部分に光を当て、凹凸が浮き出て質感がよく出る様、間接照明を製作家具に仕込みました。テレビボードになるこの家具は、オーク材に浸透系自然塗装で少し濃い色にしています。壁はレッドシダー材です。
他の地域にあるお手頃価格の中くらいなアジアンスタイルのおしゃれなLDK (茶色い壁、濃色無垢フローリング、据え置き型テレビ、茶色い床、クロスの天井、羽目板の壁、アクセントウォール、白い天井、グレーとブラウン) の写真
他の地域にあるお手頃価格の中くらいなアジアンスタイルのおしゃれなLDK (茶色い壁、濃色無垢フローリング、据え置き型テレビ、茶色い床、クロスの天井、羽目板の壁、アクセントウォール、白い天井、グレーとブラウン) の写真
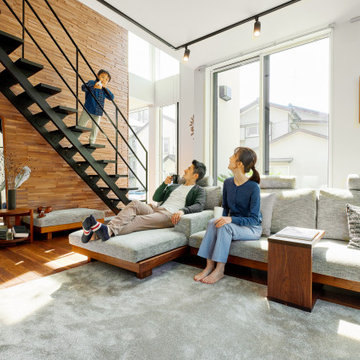
他の地域にあるお手頃価格の中くらいなモダンスタイルのおしゃれな独立型リビング (ライブラリー、白い壁、無垢フローリング、壁掛け型テレビ、茶色い床、クロスの天井、羽目板の壁、白い天井) の写真
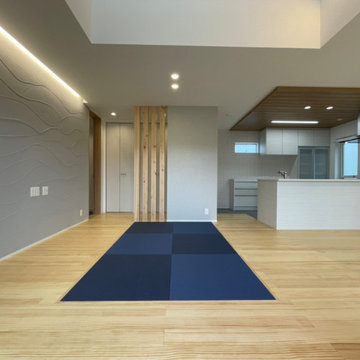
他の地域にある低価格の中くらいな和モダンなおしゃれなリビング (グレーの壁、淡色無垢フローリング、据え置き型テレビ、ベージュの床、クロスの天井、羽目板の壁、化粧柱、白い天井) の写真
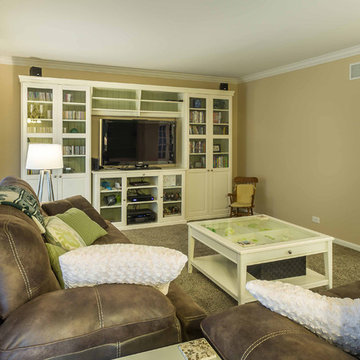
This home had plenty of square footage, but in all the wrong places. The old opening between the dining and living rooms was filled in, and the kitchen relocated into the former dining room, allowing for a large opening between the new kitchen / breakfast room with the existing living room. The kitchen relocation, in the corner of the far end of the house, allowed for cabinets on 3 walls, with a 4th side of peninsula. The long exterior wall, formerly kitchen cabinets, was replaced with a full wall of glass sliding doors to the back deck adjacent to the new breakfast / dining space. Rubbed wood cabinets were installed throughout the kitchen as well as at the desk workstation and buffet storage.
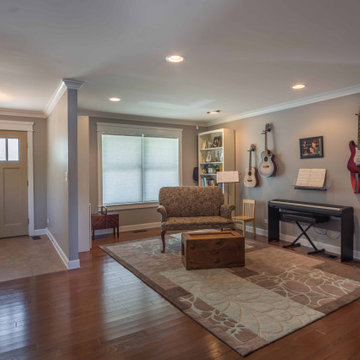
シカゴにある高級な中くらいなトランジショナルスタイルのおしゃれなLDK (ミュージックルーム、グレーの壁、無垢フローリング、暖炉なし、据え置き型テレビ、茶色い床、クロスの天井、羽目板の壁、茶色いソファ、白い天井、グレーと黒) の写真
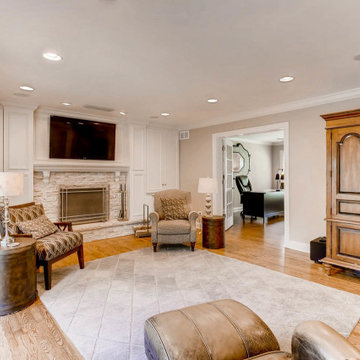
シカゴにある高級な中くらいなトラディショナルスタイルのおしゃれなLDK (ベージュの壁、淡色無垢フローリング、標準型暖炉、レンガの暖炉まわり、埋込式メディアウォール、茶色い床、クロスの天井、羽目板の壁) の写真
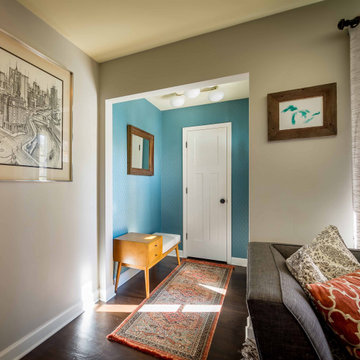
シカゴにある高級な中くらいなミッドセンチュリースタイルのおしゃれなリビング (グレーの壁、濃色無垢フローリング、暖炉なし、壁掛け型テレビ、茶色い床、クロスの天井、羽目板の壁) の写真
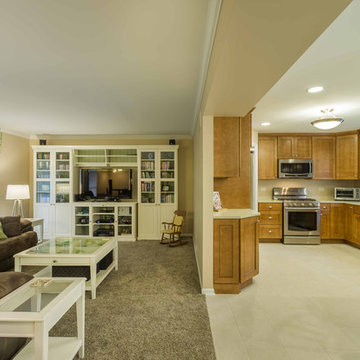
This home had plenty of square footage, but in all the wrong places. The old opening between the dining and living rooms was filled in, and the kitchen relocated into the former dining room, allowing for a large opening between the new kitchen / breakfast room with the existing living room. The kitchen relocation, in the corner of the far end of the house, allowed for cabinets on 3 walls, with a 4th side of peninsula. The long exterior wall, formerly kitchen cabinets, was replaced with a full wall of glass sliding doors to the back deck adjacent to the new breakfast / dining space. Rubbed wood cabinets were installed throughout the kitchen as well as at the desk workstation and buffet storage.
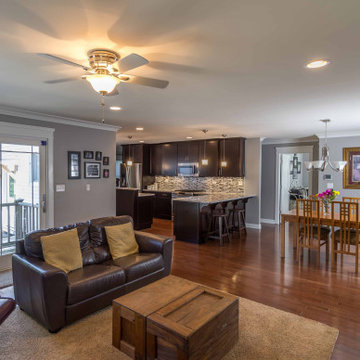
シカゴにある高級な中くらいなトランジショナルスタイルのおしゃれなリビング (グレーの壁、無垢フローリング、暖炉なし、据え置き型テレビ、茶色い床、クロスの天井、羽目板の壁、黒いソファ、白い天井、グレーと黒) の写真
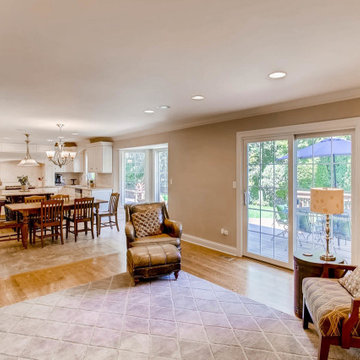
シカゴにある高級な中くらいなトラディショナルスタイルのおしゃれなLDK (ベージュの壁、淡色無垢フローリング、標準型暖炉、レンガの暖炉まわり、茶色い床、クロスの天井、羽目板の壁、埋込式メディアウォール) の写真
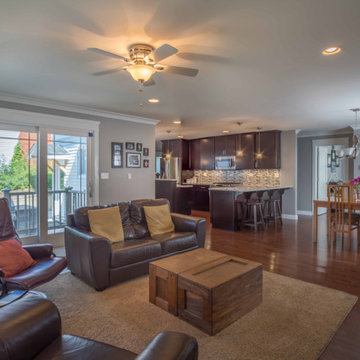
シカゴにある高級な中くらいなトランジショナルスタイルのおしゃれなリビング (グレーの壁、無垢フローリング、暖炉なし、据え置き型テレビ、茶色い床、クロスの天井、羽目板の壁、黒いソファ、白い天井、グレーと黒) の写真
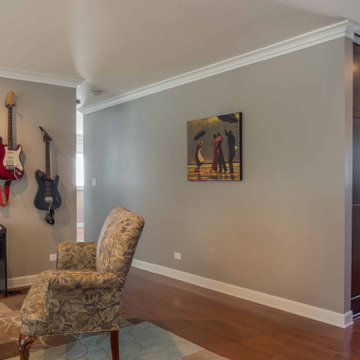
シカゴにある高級な中くらいなトランジショナルスタイルのおしゃれなLDK (ミュージックルーム、グレーの壁、無垢フローリング、暖炉なし、据え置き型テレビ、茶色い床、クロスの天井、羽目板の壁、黒いソファ、白い天井、グレーと黒) の写真
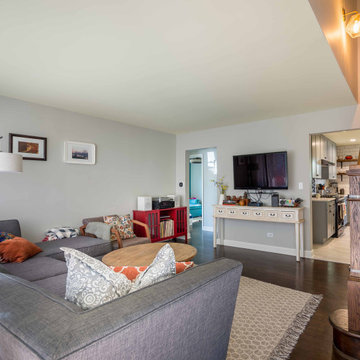
シカゴにある高級な中くらいなミッドセンチュリースタイルのおしゃれなリビング (グレーの壁、濃色無垢フローリング、暖炉なし、壁掛け型テレビ、茶色い床、クロスの天井、羽目板の壁) の写真
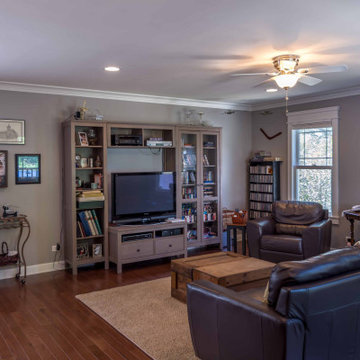
シカゴにある高級な中くらいなトランジショナルスタイルのおしゃれなリビング (グレーの壁、無垢フローリング、暖炉なし、据え置き型テレビ、茶色い床、クロスの天井、羽目板の壁、黒いソファ、白い天井、グレーと黒) の写真
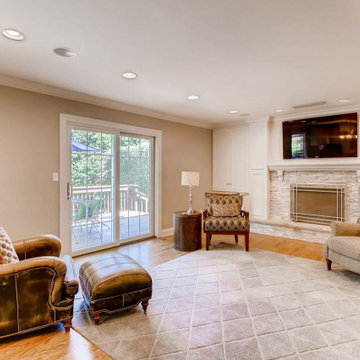
シカゴにある高級な中くらいなトラディショナルスタイルのおしゃれなLDK (ベージュの壁、淡色無垢フローリング、標準型暖炉、レンガの暖炉まわり、埋込式メディアウォール、茶色い床、クロスの天井、羽目板の壁) の写真
中くらいなリビング・居間 (クロスの天井、羽目板の壁) の写真
1




