絞り込み:
資材コスト
並び替え:今日の人気順
写真 1〜9 枚目(全 9 枚)
1/5
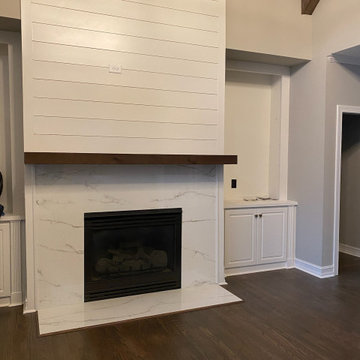
Porcelain Fireplace surround with shiplap going up to the ceiling
他の地域にあるお手頃価格の中くらいなモダンスタイルのおしゃれなオープンリビング (ベージュの壁、吊り下げ式暖炉、タイルの暖炉まわり、三角天井、塗装板張りの壁) の写真
他の地域にあるお手頃価格の中くらいなモダンスタイルのおしゃれなオープンリビング (ベージュの壁、吊り下げ式暖炉、タイルの暖炉まわり、三角天井、塗装板張りの壁) の写真
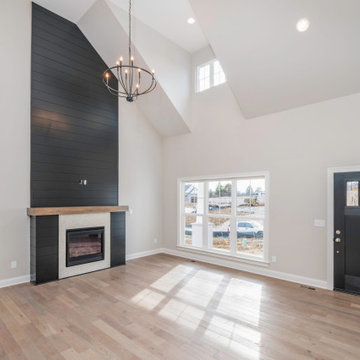
ハンティントンにあるインダストリアルスタイルのおしゃれなLDK (ベージュの壁、セラミックタイルの床、標準型暖炉、タイルの暖炉まわり、黒い床、三角天井、塗装板張りの壁) の写真
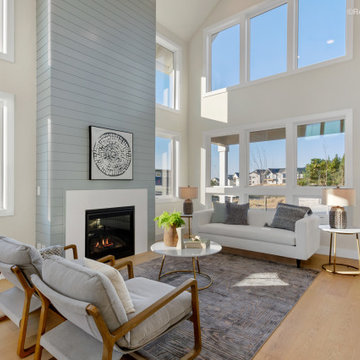
Open concept floorplan with Kitchen, Great Room and Dining. High ceilings. Wall color SW 9165 Gossamer Vail
Ship lap on fireplace chase from floor to ceiling.
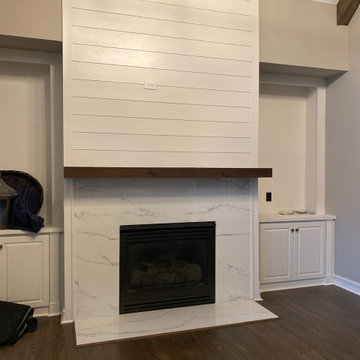
Porcelain Fireplace surround with shiplap going up to the ceiling
他の地域にあるお手頃価格の中くらいなモダンスタイルのおしゃれなオープンリビング (ベージュの壁、吊り下げ式暖炉、タイルの暖炉まわり、三角天井、塗装板張りの壁) の写真
他の地域にあるお手頃価格の中くらいなモダンスタイルのおしゃれなオープンリビング (ベージュの壁、吊り下げ式暖炉、タイルの暖炉まわり、三角天井、塗装板張りの壁) の写真
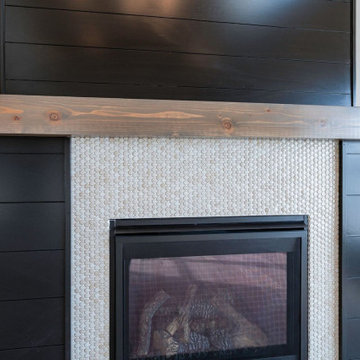
Custom fireplace with tile, wooden mantel and black shiplap surround
ハンティントンにあるインダストリアルスタイルのおしゃれなLDK (ベージュの壁、無垢フローリング、標準型暖炉、タイルの暖炉まわり、茶色い床、三角天井、塗装板張りの壁) の写真
ハンティントンにあるインダストリアルスタイルのおしゃれなLDK (ベージュの壁、無垢フローリング、標準型暖炉、タイルの暖炉まわり、茶色い床、三角天井、塗装板張りの壁) の写真
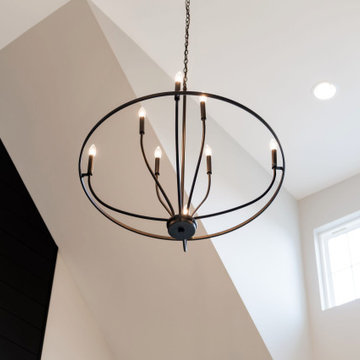
industrial chandelier in living room
ハンティントンにあるインダストリアルスタイルのおしゃれなLDK (ベージュの壁、セラミックタイルの床、標準型暖炉、タイルの暖炉まわり、黒い床、三角天井、塗装板張りの壁) の写真
ハンティントンにあるインダストリアルスタイルのおしゃれなLDK (ベージュの壁、セラミックタイルの床、標準型暖炉、タイルの暖炉まわり、黒い床、三角天井、塗装板張りの壁) の写真
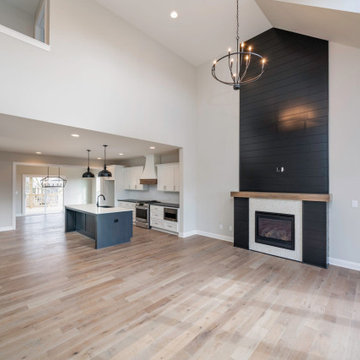
ハンティントンにあるインダストリアルスタイルのおしゃれなLDK (ベージュの壁、セラミックタイルの床、標準型暖炉、タイルの暖炉まわり、黒い床、三角天井、塗装板張りの壁) の写真
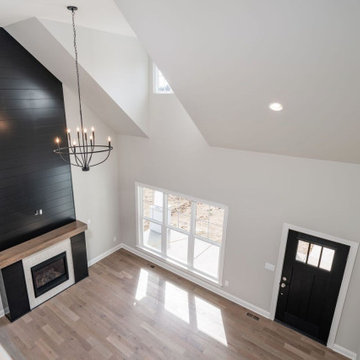
ハンティントンにあるインダストリアルスタイルのおしゃれなLDK (ベージュの壁、セラミックタイルの床、標準型暖炉、タイルの暖炉まわり、黒い床、三角天井、塗装板張りの壁) の写真
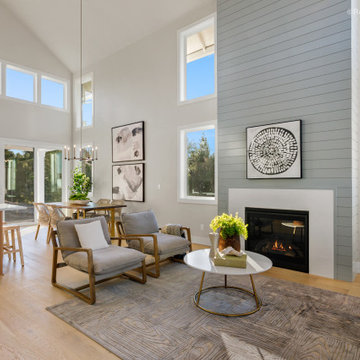
Open concept floorplan with Kitchen, Great Room and Dining. High ceilings. Wall color SW 9165 Gossamer Vail
Ship lap on fireplace chase from floor to ceiling.
リビング・居間 (三角天井、タイルの暖炉まわり、ベージュの壁、塗装板張りの壁) の写真
1



