絞り込み:
資材コスト
並び替え:今日の人気順
写真 1〜20 枚目(全 26 枚)
1/5

Living space is a convergence of color and eclectic modern furnishings - Architect: HAUS | Architecture For Modern Lifestyles - Builder: WERK | Building Modern - Photo: HAUS
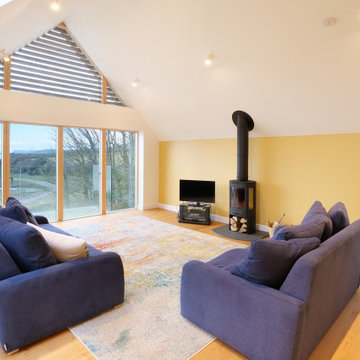
An amazing location on the waterfront within the Camel Estuary Area of Outstanding Natural Beauty presented a rare opportunity for a new family home.
Accessed from a single-track lane ending in a slipway into the water, the new dwelling replaces a small, single storey structure had been owned by the same family for over 50 years and was the setting for many happy memories. The client’s brief was for a design that captured the spirit of the original building and location and framed the views along the creek and out to sea.
The result is a well-constructed, energy efficient house that responds sensitively to the surrounding landscape and blends traditional forms with contemporary detailing. The palette of materials enables the new house to disappear into its backdrop of trees and shadow, and gives it a timeless feel that will weather and improve with age.
Photograph: Ocean and Earth Photography
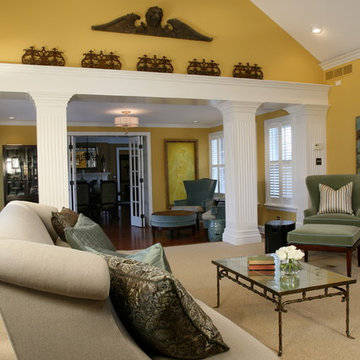
The new owners wanted to keep the provenance of the home yet make it their own as well. Dan Davis Design selected transitional and traditional furnishings and combined them with asian artifacts, antiques, an impressive art collection and architectural artifacts from the Metro-Detroit area. This home has been featured on Home tours as well as in numerous design publications.

This bright East Lansing kitchen remodel features Medallion Silverline cabinetry in blue and white for a vibrant two-tone design. White upper cabinetry blends smoothly into a hand crafted white subway tile backsplash and Aria Stone white quartz countertop, which contrasts with the navy blue base cabinets. An Eclipse stainless steel undermount sink pairs with a sleek single lever faucet. Stainless steel appliances feature throughout the kitchen including a stainless wall mount chimney hood. Custom hand blown glass pendant lights over the island are a stylish accent and island barstools create seating for casual dining. The open plan design includes a backsplash tile feature that is mirrored in the fireplace surround in the adjacent living area.
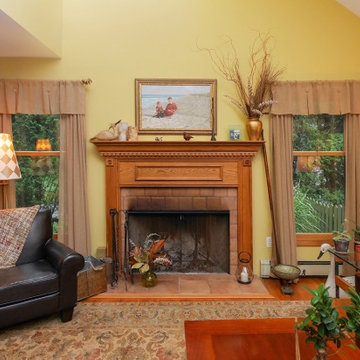
Warm and welcoming living room with new wood windows installed. These wood interior windows are cottage style double hung replacement windows.
Windows are from Renewal by Andersen New Jersey.

Living space is a convergence of color and eclectic modern furnishings - Architect: HAUS | Architecture For Modern Lifestyles - Builder: WERK | Building Modern - Photo: HAUS
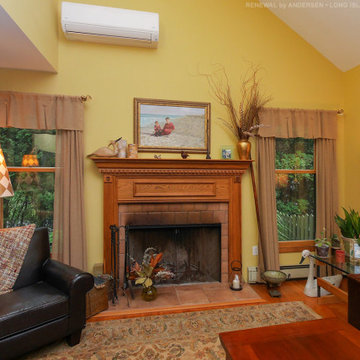
New wood interior, cottage style, windows we installed in this striking living room. These double hung windows match the look and style of this room perfectly with its wood mantled fire place, wood floors and rich leather furniture. Cottage style windows have a smaller sash on the top, creating a dramatic and stylish look. Find out more about getting new windows from Renewal by Andersen Long Island, serving Nassau, Suffolk, Queens and Brooklyn.
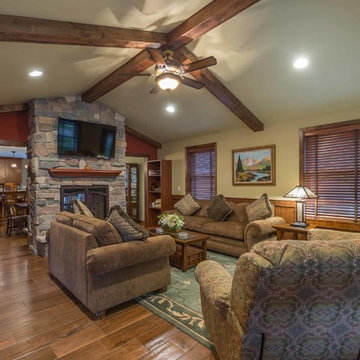
This 1960s split-level has a new Family Room addition in front of the existing home, with a total gut remodel of the existing Kitchen/Living/Dining spaces. A walk-around stone double-sided fireplace between Dining and the new Family room sits at the original exterior wall. The stone accents, wood trim and wainscot, and beam details highlight the rustic charm of this home. Also added are an accessible Bath with roll-in shower, Entry vestibule with closet, and Mudroom/Laundry with direct access from the existing Garage.
Photography by Kmiecik Imagery.
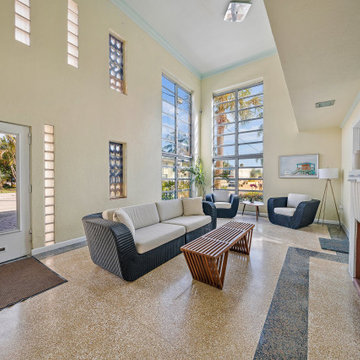
Art deco lobby
マイアミにあるお手頃価格の中くらいなビーチスタイルのおしゃれなリビングロフト (黄色い壁、セラミックタイルの床、標準型暖炉、木材の暖炉まわり、マルチカラーの床、三角天井) の写真
マイアミにあるお手頃価格の中くらいなビーチスタイルのおしゃれなリビングロフト (黄色い壁、セラミックタイルの床、標準型暖炉、木材の暖炉まわり、マルチカラーの床、三角天井) の写真
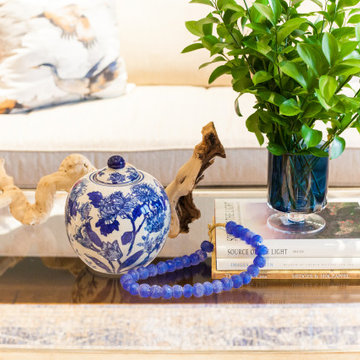
ソルトレイクシティにあるお手頃価格の中くらいなトラディショナルスタイルのおしゃれな独立型ファミリールーム (黄色い壁、無垢フローリング、標準型暖炉、石材の暖炉まわり、据え置き型テレビ、茶色い床、三角天井) の写真
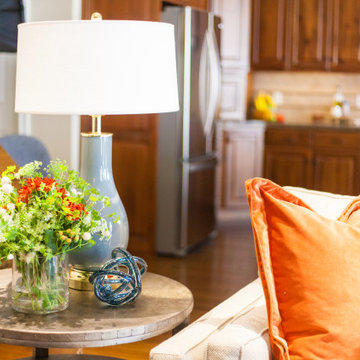
ソルトレイクシティにあるお手頃価格の中くらいなトラディショナルスタイルのおしゃれな独立型ファミリールーム (黄色い壁、無垢フローリング、標準型暖炉、石材の暖炉まわり、据え置き型テレビ、茶色い床、三角天井) の写真
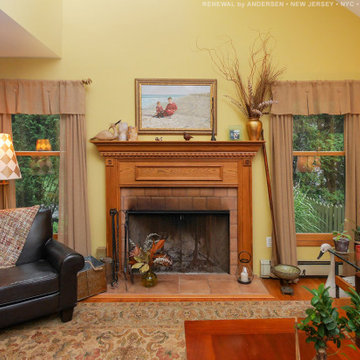
Attractive living room with new, wood-interior, cottage style double hung windows we installed. This warm and welcoming room with fireplace, wood floors and leather furniture, looks great with these gorgeous new wood windows we installed. Get started replacing your windows with Renewal by Andersen of New Jersey, New York City, The Bronx and Staten Island.
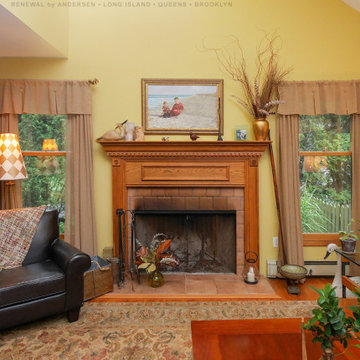
Superb living room with new wood interior cottage style windows. This incredible room with leather seating and wood furniture looks stunning with its vaulted ceiling and new wood windows. Now is the perfect time to replace your windows with Renewal by Andersen of Long Island, Brooklyn and Queens.
. . . . . . . . . .
We offer home windows in a variety of styles -- Contact Us Today! 844-245-2799
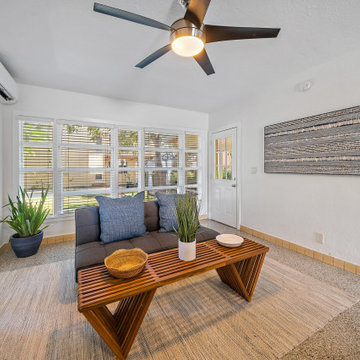
Art deco lobby
マイアミにあるお手頃価格の中くらいなビーチスタイルのおしゃれなリビングロフト (黄色い壁、セラミックタイルの床、標準型暖炉、木材の暖炉まわり、マルチカラーの床、三角天井) の写真
マイアミにあるお手頃価格の中くらいなビーチスタイルのおしゃれなリビングロフト (黄色い壁、セラミックタイルの床、標準型暖炉、木材の暖炉まわり、マルチカラーの床、三角天井) の写真

Indoor-Outdoor fireplace features side-reveal detail for hidden storage - Architect: HAUS | Architecture For Modern Lifestyles - Builder: WERK | Building Modern - Photo: HAUS

A walk-around stone double-sided fireplace between Dining and the new Family room sits at the original exterior wall. The stone accents, wood trim and wainscot, and beam details highlight the rustic charm of this home.
Photography by Kmiecik Imagery.
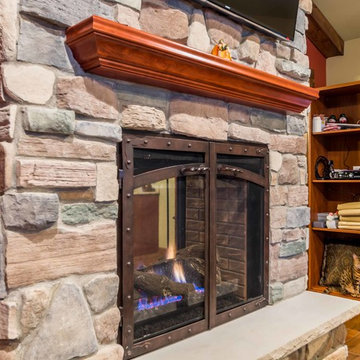
A walk-around stone double-sided fireplace between Dining and the new Family room sits at the original exterior wall. The stone accents, wood trim and wainscot, and beam details highlight the rustic charm of this home.
Photography by Kmiecik Imagery.

This 1960s split-level has a new Family Room addition in front of the existing home, with a total gut remodel of the existing Kitchen/Living/Dining spaces. A walk-around stone double-sided fireplace between Dining and the new Family room sits at the original exterior wall. The stone accents, wood trim and wainscot, and beam details highlight the rustic charm of this home. Also added are an accessible Bath with roll-in shower, Entry vestibule with closet, and Mudroom/Laundry with direct access from the existing Garage.
Photography by Kmiecik Imagery.
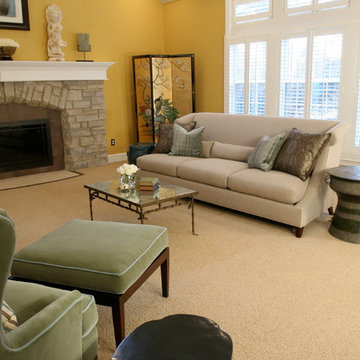
Once owned by the Henry Ford family, the new owners wanted to keep the provenance of the home yet make it their own as well. Transitional and traditional furnishings combine with asian artifacts, antiques, an impressive art collection and architectural artifacts from the Detroit area. Dan Davis Design used a custom Baker sofa and coffee table and a Drexel chair in green velvet for this space. This home has been featured on the Dearborn home tour as well as in design publications.
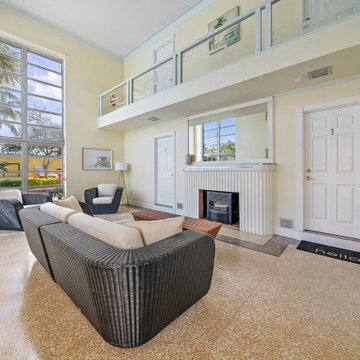
Art deco lobby
マイアミにあるお手頃価格の中くらいなビーチスタイルのおしゃれなリビングロフト (黄色い壁、セラミックタイルの床、標準型暖炉、木材の暖炉まわり、マルチカラーの床、三角天井) の写真
マイアミにあるお手頃価格の中くらいなビーチスタイルのおしゃれなリビングロフト (黄色い壁、セラミックタイルの床、標準型暖炉、木材の暖炉まわり、マルチカラーの床、三角天井) の写真
中くらいなリビング・居間 (三角天井、全タイプの暖炉、黄色い壁) の写真
1



