絞り込み:
資材コスト
並び替え:今日の人気順
写真 1〜7 枚目(全 7 枚)
1/5

Echo Park, CA - Complete Accessory Dwelling Unit Build; Great Room
Cement tiled flooring, clear glass windows, doors, cabinets, recessed lighting, staircase, catwalk, Kitchen island, Kitchen appliances and matching coffee tables.
Please follow the following link in order to see the published article in Dwell Magazine.
https://www.dwell.com/article/backyard-cottage-adu-los-angeles-dac353a2
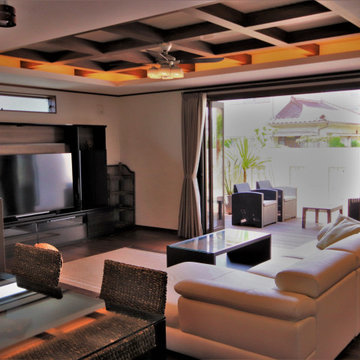
セルロースファイバーを採用することで遮音性を高め、バリの静かな自然を感じられるように計画。居室内は外部の音がほとんど聞こえない為、より夫婦の会話が鮮明に、BGMはよりクリアに聞こえ、優雅な時間を過ごすことが可能です。
リビングとテラスは大スパンによる大空間を実現し、リビングは無柱空間を実現。大きなテラス窓を開放することで、パーティーなどで一体的に利用できる計画。テラスには背の高い壁を計画し、プライバシーを確保しながら、「花ブロック」を内部に採用することで通風・採光は確保しております。
折り上げ天井内には間接照明を計画し、バリの雰囲気を盛り上げるアイデアを。
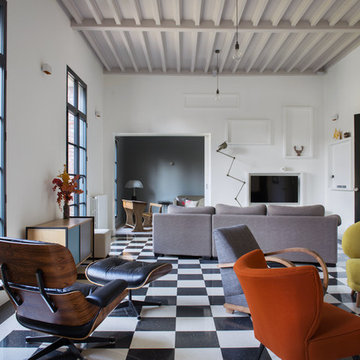
パリにあるモダンスタイルのおしゃれなオープンリビング (白い壁、セラミックタイルの床、壁掛け型テレビ、表し梁) の写真
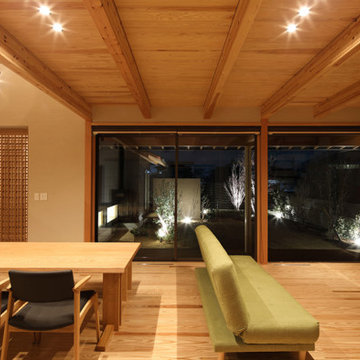
四季の舎 -薪ストーブと自然の庭-|Studio tanpopo-gumi
|撮影|野口 兼史
何気ない日々の日常の中に、四季折々の風景を感じながら家族の時間をゆったりと愉しむ住まい。
他の地域にある高級な広いアジアンスタイルのおしゃれなLDK (ライブラリー、ベージュの壁、塗装フローリング、薪ストーブ、石材の暖炉まわり、据え置き型テレビ、ベージュの床、表し梁、ベージュの天井) の写真
他の地域にある高級な広いアジアンスタイルのおしゃれなLDK (ライブラリー、ベージュの壁、塗装フローリング、薪ストーブ、石材の暖炉まわり、据え置き型テレビ、ベージュの床、表し梁、ベージュの天井) の写真
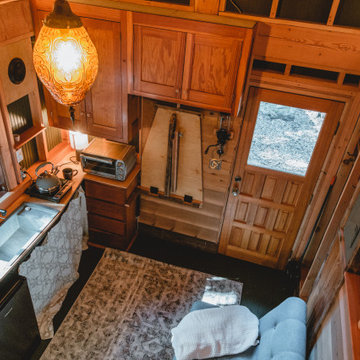
Interior of the tiny house and cabin. A Ships ladder is used to access the sleeping loft. There is a small kitchenette with fold-down dining table. The rear door goes out onto a screened porch for year-round use of the space.
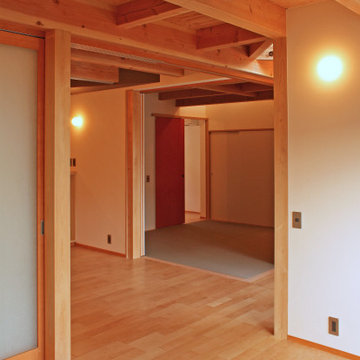
リビングからダイニング、和室を眺める。ゲストへの対応など、様々に対応可能な空間を狙って、可動間仕切りでゆるやかに仕切る。
大阪にある中くらいな和モダンなおしゃれなLDK (白い壁、塗装フローリング、ベージュの床、表し梁) の写真
大阪にある中くらいな和モダンなおしゃれなLDK (白い壁、塗装フローリング、ベージュの床、表し梁) の写真

Interior of the tiny house and cabin. A Ships ladder is used to access the sleeping loft. There is a small kitchenette with fold-down dining table. The rear door goes out onto a screened porch for year-round use of the space.
木目調のリビング・居間 (表し梁、セラミックタイルの床、塗装フローリング) の写真
1



