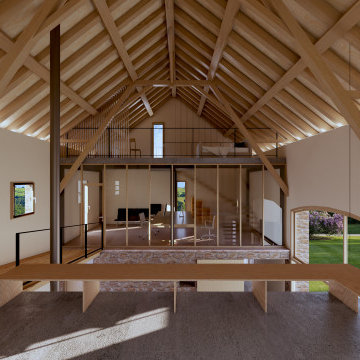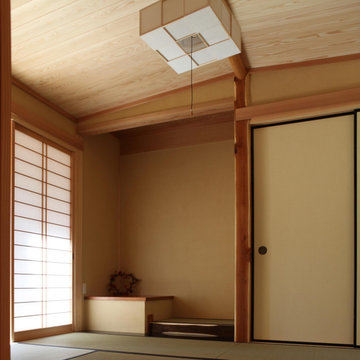絞り込み:
資材コスト
並び替え:今日の人気順
写真 1〜20 枚目(全 20 枚)
1/5
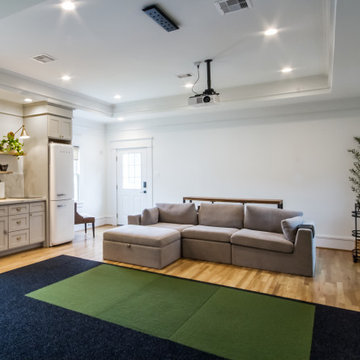
ヒューストンにある中くらいなトランジショナルスタイルのおしゃれなファミリールーム (ゲームルーム、無垢フローリング、埋込式メディアウォール、格子天井) の写真

他の地域にあるラグジュアリーな中くらいなラスティックスタイルのおしゃれなオープンリビング (ゲームルーム、コーナー設置型暖炉、埋込式メディアウォール、グレーの床、板張り天井、板張り壁) の写真
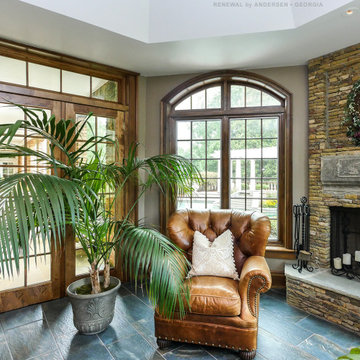
Sharp and stylish den with new wood interior windows and French doors we installed. This handsome space with leather furniture and stone fireplace looks wonderful with all new casement windows, picture windows and French style patio doors. Get started replacing your windows and doors with Renewal by Andersen of Georgia, serving the whole state including Atlanta and Savannah.
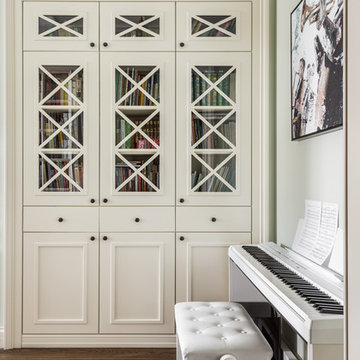
гостиная
モスクワにあるお手頃価格の中くらいなトランジショナルスタイルのおしゃれな独立型ファミリールーム (ゲームルーム、緑の壁、無垢フローリング、茶色い床、格子天井) の写真
モスクワにあるお手頃価格の中くらいなトランジショナルスタイルのおしゃれな独立型ファミリールーム (ゲームルーム、緑の壁、無垢フローリング、茶色い床、格子天井) の写真
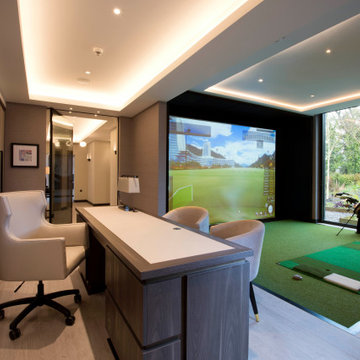
When the home office has driven you hard it's time to take a swing with this state-of-the-art golf simulator.
チェシャーにあるラグジュアリーな中くらいなコンテンポラリースタイルのおしゃれなファミリールーム (ゲームルーム、ベージュの壁、淡色無垢フローリング、石材の暖炉まわり、埋込式メディアウォール、グレーの床、格子天井) の写真
チェシャーにあるラグジュアリーな中くらいなコンテンポラリースタイルのおしゃれなファミリールーム (ゲームルーム、ベージュの壁、淡色無垢フローリング、石材の暖炉まわり、埋込式メディアウォール、グレーの床、格子天井) の写真
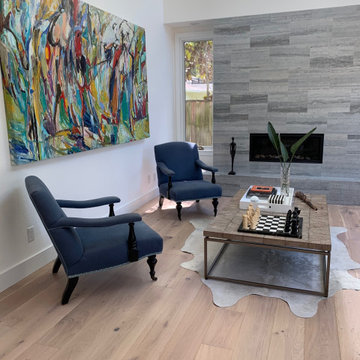
Laguna Oak Hardwood – The Alta Vista Hardwood Flooring Collection is a return to vintage European Design. These beautiful classic and refined floors are crafted out of French White Oak, a premier hardwood species that has been used for everything from flooring to shipbuilding over the centuries due to its stability.
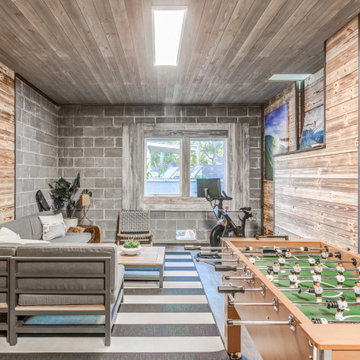
A bonus room off the garage gives the family an extra place to have friends over and hang out. The exposed concrete adds to the vibe and helps keep things cool, while the paneling makes the feel of the room fun and masculine.
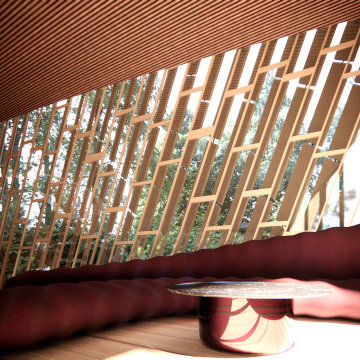
A new custom home project designed for Upstate New York with strategically located recessed overhang and rotating modular shades provides a comfortable and delightful living environment. The building and interior are designed to be unique and artistic. The exterior pool blending in nature, custom kitchen and bar, corner worktables, feature stairs, dining table, sofa, and master bedroom with antique mirror and wood finishes are designed to inspire with their organic forms and textures. This project artistically combines sustainable and luxurious living.
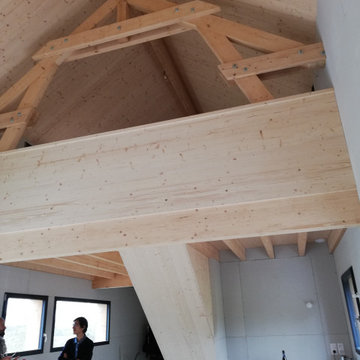
ディジョンにあるお手頃価格の中くらいなモダンスタイルのおしゃれなロフトリビング (ゲームルーム、グレーの壁、コンクリートの床、薪ストーブ、グレーの床、板張り天井) の写真
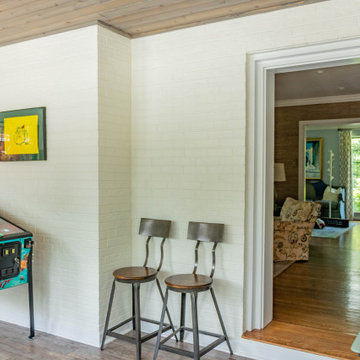
A room addition attached to the new outdoor living area. This section of the home addition was an existing space converted to a custom family game room area. The project is finished custom stained cedar tongue and groove ceilings, staying consistent with the outdoor rooms ceilings. The room addition includes new windows and a new sliding glass door.
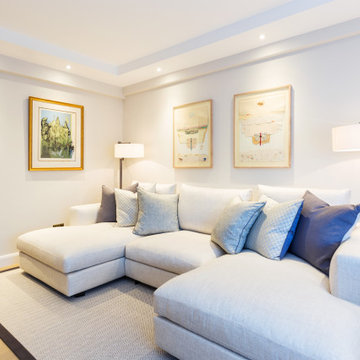
TV Room
ロンドンにある高級な中くらいなコンテンポラリースタイルのおしゃれな独立型ファミリールーム (ゲームルーム、ベージュの壁、淡色無垢フローリング、ベージュの床、格子天井) の写真
ロンドンにある高級な中くらいなコンテンポラリースタイルのおしゃれな独立型ファミリールーム (ゲームルーム、ベージュの壁、淡色無垢フローリング、ベージュの床、格子天井) の写真
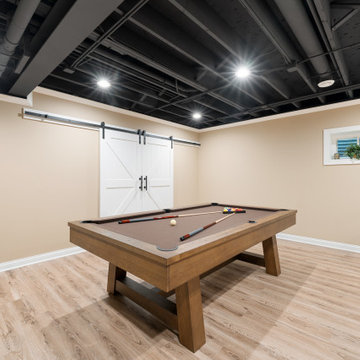
Experience the allure of a stunning gaming area and a sliding door which leads to a gym area, adding a touch of sophistication to your entertainment space.
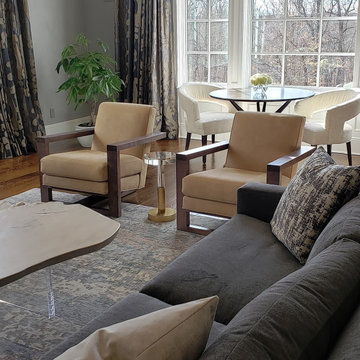
Gathering room for a family of five who entertain often. The setting offers picturesque views as far as the New York City skyline. Grey suede walls with classical silk drapery tells you all about the owners. Urbane, young, well traveled and equally enamored with old and new.
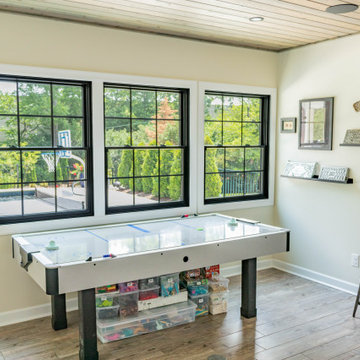
A room addition attached to the new outdoor living area. This section of the home addition was an existing space converted to a custom family game room area. The project is finished custom stained cedar tongue and groove ceilings, staying consistent with the outdoor rooms ceilings. The room addition includes new windows and a new sliding glass door.
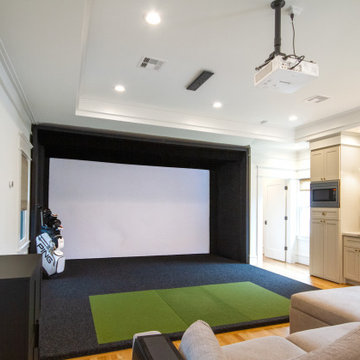
ヒューストンにある中くらいなトランジショナルスタイルのおしゃれなファミリールーム (ゲームルーム、無垢フローリング、埋込式メディアウォール、格子天井) の写真
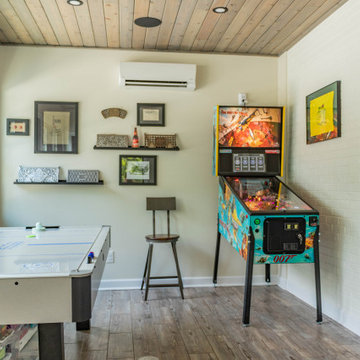
A room addition attached to the new outdoor living area. This section of the home addition was an existing space converted to a custom family game room area. The project is finished custom stained cedar tongue and groove ceilings, staying consistent with the outdoor rooms ceilings. The room addition includes new windows and a new sliding glass door.
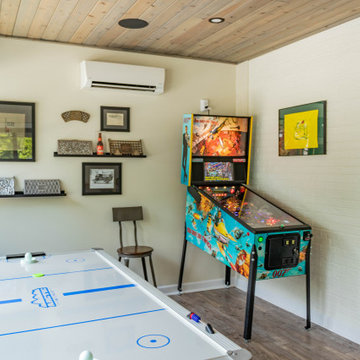
A room addition attached to the new outdoor living area. This section of the home addition was an existing space converted to a custom family game room area. The project is finished custom stained cedar tongue and groove ceilings, staying consistent with the outdoor rooms ceilings. The room addition includes new windows and a new sliding glass door.
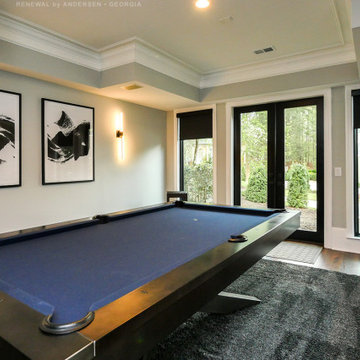
Terrific pool area with new black windows and French doors we installed. This magnificent space with striking artwork and pool table with stylish blue felt looks stunning with new black windows and doors. Get started replacing the windows and doors in your home today with Renewal by Andersen of Georgia, serving the whole state.
We offer windows and doors in a variety of styles -- Contact Us Today! 844-245-2799
中くらいなリビング・居間 (格子天井、板張り天井、ゲームルーム) の写真
1




