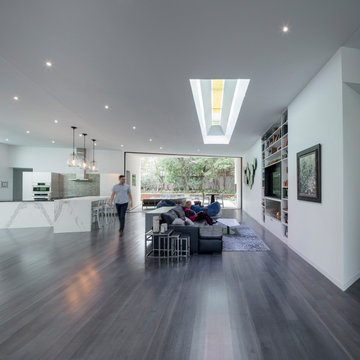絞り込み:
資材コスト
並び替え:今日の人気順
写真 1〜6 枚目(全 6 枚)
1/4
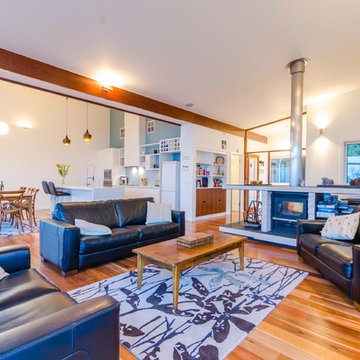
Guy LePage - Open2View
メルボルンにある広いコンテンポラリースタイルのおしゃれなリビング (無垢フローリング、薪ストーブ、石材の暖炉まわり、白い壁、テレビなし、ベージュの床、三角天井、黒いソファ、白い天井) の写真
メルボルンにある広いコンテンポラリースタイルのおしゃれなリビング (無垢フローリング、薪ストーブ、石材の暖炉まわり、白い壁、テレビなし、ベージュの床、三角天井、黒いソファ、白い天井) の写真
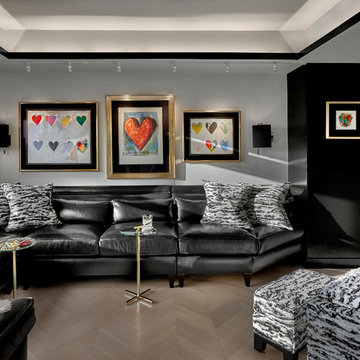
Contemporary family room using shades of black and white with colorful artwork.
Tony Soluri Photography
シカゴにある高級な広いコンテンポラリースタイルのおしゃれなオープンリビング (ライブラリー、白い壁、淡色無垢フローリング、暖炉なし、テレビなし、ベージュの床、折り上げ天井、黒いソファ、白い天井) の写真
シカゴにある高級な広いコンテンポラリースタイルのおしゃれなオープンリビング (ライブラリー、白い壁、淡色無垢フローリング、暖炉なし、テレビなし、ベージュの床、折り上げ天井、黒いソファ、白い天井) の写真

The homeowner had previously updated their mid-century home to match their Prairie-style preferences - completing the Kitchen, Living and Dining Rooms. This project included a complete redesign of the Bedroom wing, including Master Bedroom Suite, guest Bedrooms, and 3 Baths; as well as the Office/Den and Dining Room, all to meld the mid-century exterior with expansive windows and a new Prairie-influenced interior. Large windows (existing and new to match ) let in ample daylight and views to their expansive gardens.
Photography by homeowner.
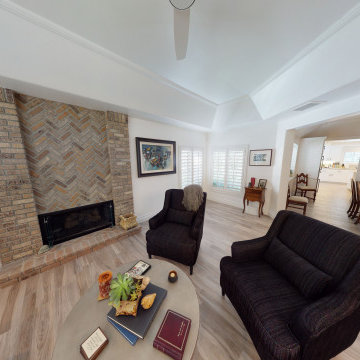
ロサンゼルスにある広いモダンスタイルのおしゃれな独立型ファミリールーム (白い壁、淡色無垢フローリング、標準型暖炉、レンガの暖炉まわり、テレビなし、茶色い床、折り上げ天井、黒いソファ、白い天井) の写真
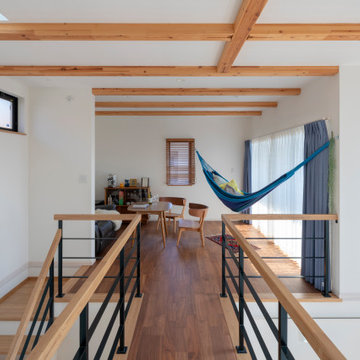
京都にある中くらいなコンテンポラリースタイルのおしゃれなオープンリビング (ホームバー、白い壁、無垢フローリング、暖炉なし、テレビなし、茶色い床、壁紙、黒いソファ、白い天井、表し梁) の写真
リビング・居間 (白い天井、黒いソファ、テレビなし) の写真
1




