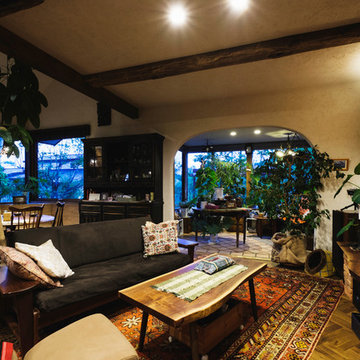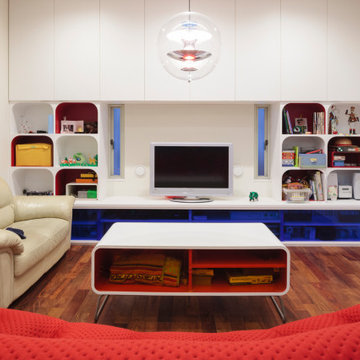赤いリビングダイニング (白い天井) の写真
並び替え:今日の人気順
写真 1〜19 枚目(全 19 枚)

シアトルにある広いトランジショナルスタイルのおしゃれなオープンリビング (青い壁、塗装フローリング、暖炉なし、テレビなし、黒い床、ペルシャ絨毯、白い天井) の写真

The family room is the primary living space in the home, with beautifully detailed fireplace and built-in shelving surround, as well as a complete window wall to the lush back yard. The stained glass windows and panels were designed and made by the homeowner.
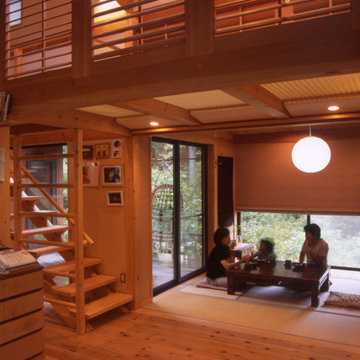
上部のルーバー建具は、中央のバーを上下するだけで開閉ができる。
ロフト床のFRPグレーチングを通してハイサイドライトからの光が1階に落ちる。
他の地域にある中くらいな和モダンなおしゃれなLDK (ピンクの壁、畳、暖炉なし、茶色い床、表し梁、壁紙、白い天井) の写真
他の地域にある中くらいな和モダンなおしゃれなLDK (ピンクの壁、畳、暖炉なし、茶色い床、表し梁、壁紙、白い天井) の写真
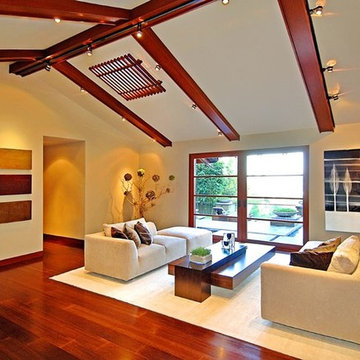
9342 Sierra Mar Hollywood Hills modern home luxury open plan living room
ロサンゼルスにある巨大なモダンスタイルのおしゃれなリビング (白い壁、無垢フローリング、茶色い床、三角天井、白い天井) の写真
ロサンゼルスにある巨大なモダンスタイルのおしゃれなリビング (白い壁、無垢フローリング、茶色い床、三角天井、白い天井) の写真
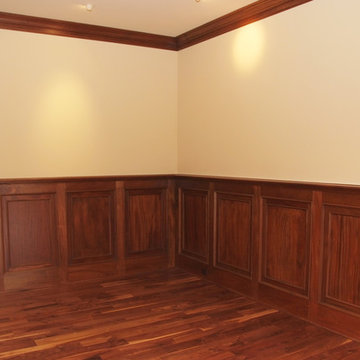
Custom black walnut wainscoting.
ポートランドにある広いトラディショナルスタイルのおしゃれなオープンリビング (白い壁、無垢フローリング、茶色い床、白い天井) の写真
ポートランドにある広いトラディショナルスタイルのおしゃれなオープンリビング (白い壁、無垢フローリング、茶色い床、白い天井) の写真
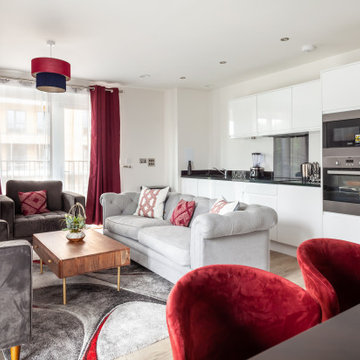
Open plan dining space, featuring a formal dining table in a dark wood, with brass detailing.
Grey Chesterfield sofa with a mixture of scatter cushions.
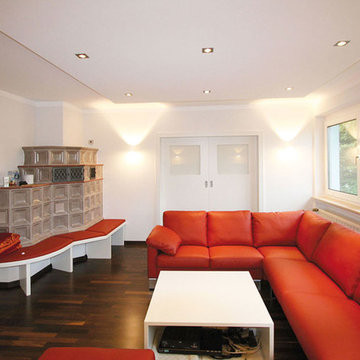
他の地域にある高級な広いコンテンポラリースタイルのおしゃれなLDK (白い壁、濃色無垢フローリング、薪ストーブ、タイルの暖炉まわり、埋込式メディアウォール、茶色い床、白い天井) の写真
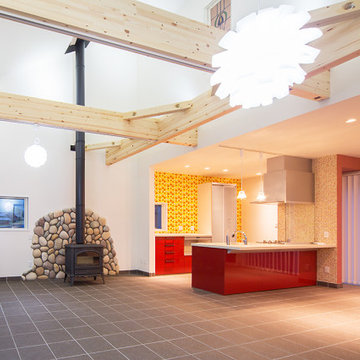
他の地域にある広い北欧スタイルのおしゃれなLDK (白い壁、テラコッタタイルの床、標準型暖炉、石材の暖炉まわり、壁掛け型テレビ、オレンジの床、壁紙、アクセントウォール、白い天井) の写真
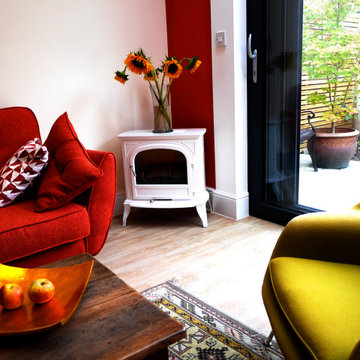
Side and rear extension for the client's five bedroom Victorian villa on Telegraph Hill.
Wellstudio designed an extension to transform the ground floor living space for the growing family, giving them a new light filled volume at the rear of their house which would enhance their wellbeing: space where they could relax, chat, cook, and eat.
The new extension increased the length of the space by approximately 3 metres and allowed the floor to ceiling height to be increased from 2.85metres to 3.4 metres, bringing in extra light and a feeling of elevation.
The new volume also extended approximately 1 metre to the side to further increase the space available. The project enhanced the family's connection with nature by providing much increased levels of natural light and rear glass doors overlooking the garden.
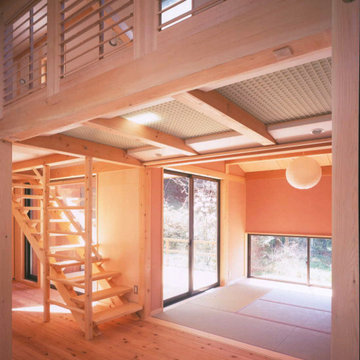
上部のルーバー建具は、中央のバーを上下するだけで開閉ができる。
ロフト床のFRPグレーチングを通してハイサイドライトからの光が1階に落ちる。
他の地域にある中くらいなおしゃれなLDK (ピンクの壁、畳、暖炉なし、茶色い床、表し梁、壁紙、白い天井) の写真
他の地域にある中くらいなおしゃれなLDK (ピンクの壁、畳、暖炉なし、茶色い床、表し梁、壁紙、白い天井) の写真

The family room is the primary living space in the home, with beautifully detailed fireplace and built-in shelving surround, as well as a complete window wall to the lush back yard. The stained glass windows and panels were designed and made by the homeowner.
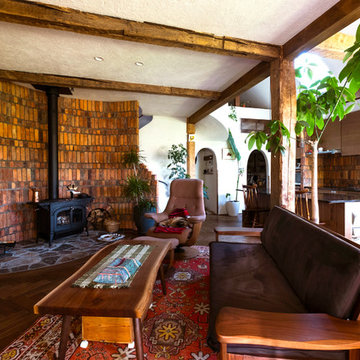
森の中のスキップ住宅
札幌にある中くらいなエクレクティックスタイルのおしゃれなLDK (白い壁、濃色無垢フローリング、薪ストーブ、レンガの暖炉まわり、茶色い床、表し梁、白い天井) の写真
札幌にある中くらいなエクレクティックスタイルのおしゃれなLDK (白い壁、濃色無垢フローリング、薪ストーブ、レンガの暖炉まわり、茶色い床、表し梁、白い天井) の写真
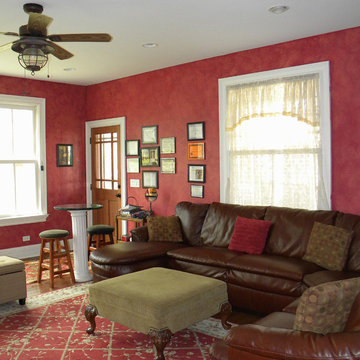
2-story addition to this historic 1894 Princess Anne Victorian. Family room, new full bath, relocated half bath, expanded kitchen and dining room, with Laundry, Master closet and bathroom above. Wrap-around porch with gazebo.
Photos by 12/12 Architects and Robert McKendrick Photography.
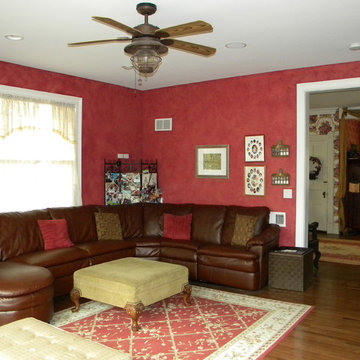
2-story addition to this historic 1894 Princess Anne Victorian. Family room, new full bath, relocated half bath, expanded kitchen and dining room, with Laundry, Master closet and bathroom above. Wrap-around porch with gazebo.
Photos by 12/12 Architects and Robert McKendrick Photography.
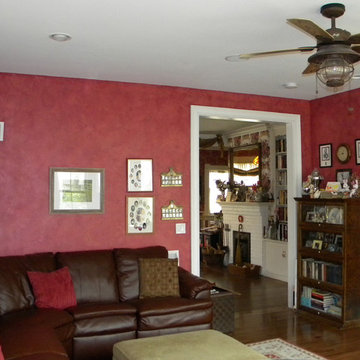
2-story addition to this historic 1894 Princess Anne Victorian. Family room, new full bath, relocated half bath, expanded kitchen and dining room, with Laundry, Master closet and bathroom above. Wrap-around porch with gazebo.
Photos by 12/12 Architects and Robert McKendrick Photography.
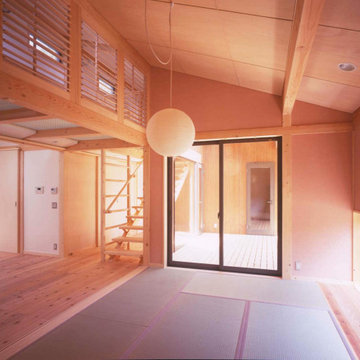
上部のルーバー建具は、中央のバーを上下するだけで開閉ができる。
ロフト床のFRPグレーチングを通してハイサイドライトからの光が1階に落ちる。
他の地域にある中くらいな和モダンなおしゃれなLDK (ピンクの壁、畳、暖炉なし、茶色い床、表し梁、壁紙、白い天井) の写真
他の地域にある中くらいな和モダンなおしゃれなLDK (ピンクの壁、畳、暖炉なし、茶色い床、表し梁、壁紙、白い天井) の写真
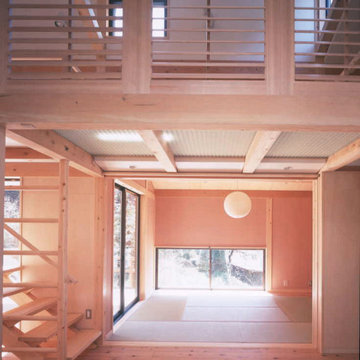
上部のルーバー建具は、中央のバーを上下するだけで開閉ができる。
ロフト床のFRPグレーチングを通してハイサイドライトからの光が1階に落ちる。
他の地域にある中くらいな和モダンなおしゃれなLDK (ピンクの壁、畳、暖炉なし、茶色い床、表し梁、壁紙、白い天井) の写真
他の地域にある中くらいな和モダンなおしゃれなLDK (ピンクの壁、畳、暖炉なし、茶色い床、表し梁、壁紙、白い天井) の写真
赤いリビングダイニング (白い天井) の写真
1
