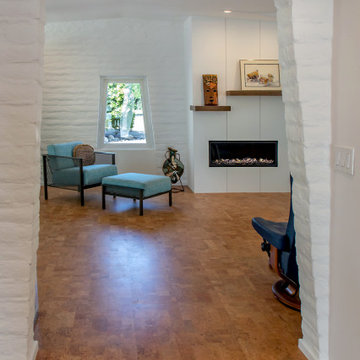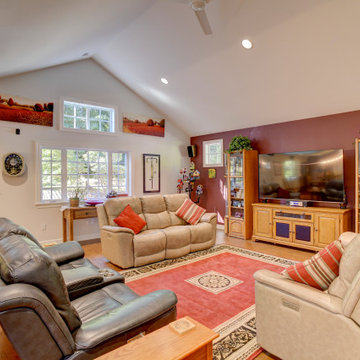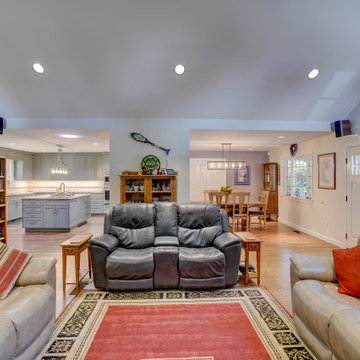並び替え:今日の人気順
写真 1〜3 枚目(全 3 枚)
1/4

The parallel slump block walls of the outside continue inside to define the spaces. This view into the Living Room shows the original trapezoidal shape of the window echoed in the opening to the Living Room. The fireplace contains a new linear gas fire box, with an asymmetrical, split mantle.

The new spacious living maintains a connection to both the dining room and kitchen which is important on Game days and a variety of family gatherings.
Windows to the south and west provide an abundance of natural light. The cork flooring help mitigate sound reverberation with the high ceilings and surround sound system. Electric recliners have conceal power via in-floor receptacles.

The new spacious living maintains a connection to both the dining room and kitchen which is important on Game days and a variety of family gatherings.
Windows to the south and west provide an abundance of natural light. The cork flooring help mitigate sound reverberation with the high ceilings and surround sound system. Electric recliners have conceal power via in-floor receptacles.
リビング・居間 (白い天井、三角天井、コルクフローリング) の写真
1



