絞り込み:
資材コスト
並び替え:今日の人気順
写真 1〜16 枚目(全 16 枚)
1/4
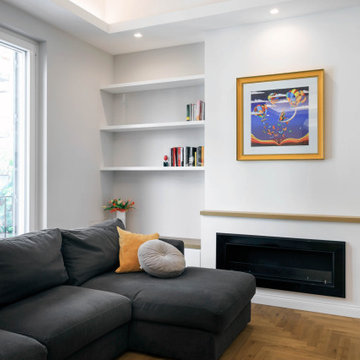
Triplo salotto con arredi su misura, parquet rovere norvegese e controsoffitto a vela con strip led incassate e faretti quadrati.
カターニア/パルレモにある高級な広いモダンスタイルのおしゃれなオープンリビング (淡色無垢フローリング、漆喰の暖炉まわり、壁掛け型テレビ、横長型暖炉、白い天井、ライブラリー、ベージュの壁、折り上げ天井) の写真
カターニア/パルレモにある高級な広いモダンスタイルのおしゃれなオープンリビング (淡色無垢フローリング、漆喰の暖炉まわり、壁掛け型テレビ、横長型暖炉、白い天井、ライブラリー、ベージュの壁、折り上げ天井) の写真

Evoluzione di un progetto di ristrutturazione completa appartamento da 110mq
ミラノにある高級な広いコンテンポラリースタイルのおしゃれなLDK (白い壁、淡色無垢フローリング、暖炉なし、埋込式メディアウォール、茶色い床、ライブラリー、折り上げ天井、コンクリートの壁、白い天井) の写真
ミラノにある高級な広いコンテンポラリースタイルのおしゃれなLDK (白い壁、淡色無垢フローリング、暖炉なし、埋込式メディアウォール、茶色い床、ライブラリー、折り上げ天井、コンクリートの壁、白い天井) の写真
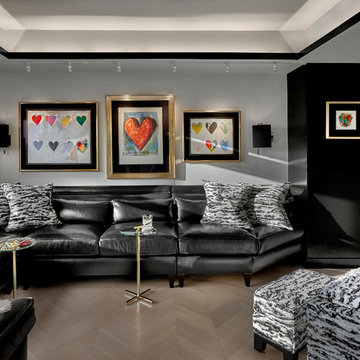
Contemporary family room using shades of black and white with colorful artwork.
Tony Soluri Photography
シカゴにある高級な広いコンテンポラリースタイルのおしゃれなオープンリビング (ライブラリー、白い壁、淡色無垢フローリング、暖炉なし、テレビなし、ベージュの床、折り上げ天井、黒いソファ、白い天井) の写真
シカゴにある高級な広いコンテンポラリースタイルのおしゃれなオープンリビング (ライブラリー、白い壁、淡色無垢フローリング、暖炉なし、テレビなし、ベージュの床、折り上げ天井、黒いソファ、白い天井) の写真
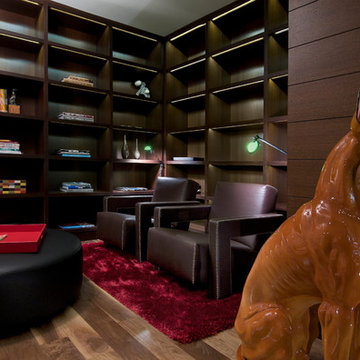
Hopen Place Hollywood Hills modern home library. Photo by William MacCollum.
ロサンゼルスにある広いモダンスタイルのおしゃれなオープンリビング (ライブラリー、茶色い壁、無垢フローリング、茶色い床、折り上げ天井、アクセントウォール、白い天井) の写真
ロサンゼルスにある広いモダンスタイルのおしゃれなオープンリビング (ライブラリー、茶色い壁、無垢フローリング、茶色い床、折り上げ天井、アクセントウォール、白い天井) の写真
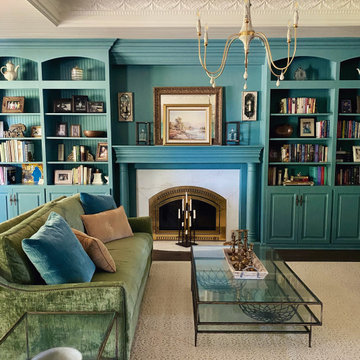
Library/Home Office Decor Details
エクレクティックスタイルのおしゃれなリビング (ライブラリー、青い壁、濃色無垢フローリング、標準型暖炉、茶色い床、折り上げ天井、石材の暖炉まわり、白い天井) の写真
エクレクティックスタイルのおしゃれなリビング (ライブラリー、青い壁、濃色無垢フローリング、標準型暖炉、茶色い床、折り上げ天井、石材の暖炉まわり、白い天井) の写真
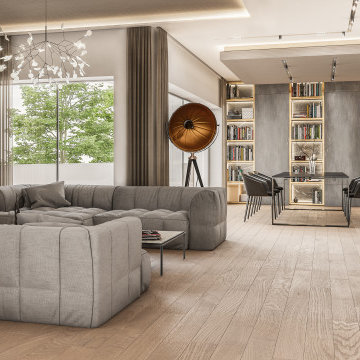
Living
ローマにあるコンテンポラリースタイルのおしゃれなLDK (ライブラリー、白い壁、淡色無垢フローリング、壁掛け型テレビ、茶色い床、折り上げ天井、間仕切りカーテン、白い天井) の写真
ローマにあるコンテンポラリースタイルのおしゃれなLDK (ライブラリー、白い壁、淡色無垢フローリング、壁掛け型テレビ、茶色い床、折り上げ天井、間仕切りカーテン、白い天井) の写真

The back of this 1920s brick and siding Cape Cod gets a compact addition to create a new Family room, open Kitchen, Covered Entry, and Master Bedroom Suite above. European-styling of the interior was a consideration throughout the design process, as well as with the materials and finishes. The project includes all cabinetry, built-ins, shelving and trim work (even down to the towel bars!) custom made on site by the home owner.
Photography by Kmiecik Imagery
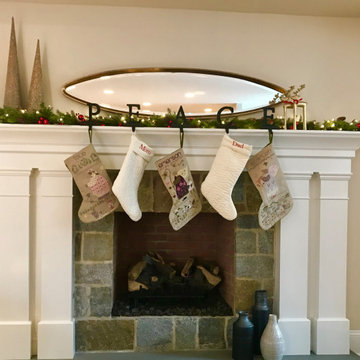
We had so much fun decorating this space. No detail was too small for Nicole and she understood it would not be completed with every detail for a couple of years, but also that taking her time to fill her home with items of quality that reflected her taste and her families needs were the most important issues. As you can see, her family has settled in.
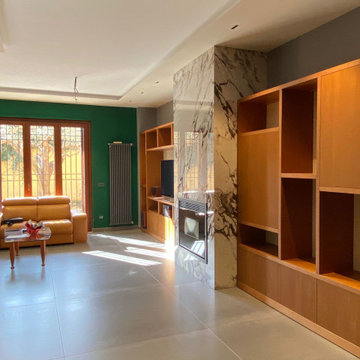
Parete attrezzata integrata
ナポリにある高級な中くらいなモダンスタイルのおしゃれな独立型リビング (ライブラリー、茶色い壁、磁器タイルの床、薪ストーブ、石材の暖炉まわり、埋込式メディアウォール、グレーの床、折り上げ天井、パネル壁、白い天井) の写真
ナポリにある高級な中くらいなモダンスタイルのおしゃれな独立型リビング (ライブラリー、茶色い壁、磁器タイルの床、薪ストーブ、石材の暖炉まわり、埋込式メディアウォール、グレーの床、折り上げ天井、パネル壁、白い天井) の写真

Triplo salotto con arredi su misura, parquet rovere norvegese e controsoffitto a vela con strip led incassate e faretti quadrati.
カターニア/パルレモにある高級な広いコンテンポラリースタイルのおしゃれなオープンリビング (淡色無垢フローリング、漆喰の暖炉まわり、壁掛け型テレビ、ライブラリー、横長型暖炉、白い天井、折り上げ天井、ベージュの壁) の写真
カターニア/パルレモにある高級な広いコンテンポラリースタイルのおしゃれなオープンリビング (淡色無垢フローリング、漆喰の暖炉まわり、壁掛け型テレビ、ライブラリー、横長型暖炉、白い天井、折り上げ天井、ベージュの壁) の写真
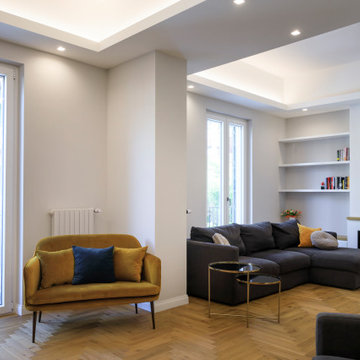
Triplo salotto con arredi su misura, parquet rovere norvegese e controsoffitto a vela con strip led incassate e faretti quadrati.
カターニア/パルレモにある高級な広いモダンスタイルのおしゃれなオープンリビング (淡色無垢フローリング、漆喰の暖炉まわり、壁掛け型テレビ、ライブラリー、横長型暖炉、白い天井、ベージュの壁、折り上げ天井) の写真
カターニア/パルレモにある高級な広いモダンスタイルのおしゃれなオープンリビング (淡色無垢フローリング、漆喰の暖炉まわり、壁掛け型テレビ、ライブラリー、横長型暖炉、白い天井、ベージュの壁、折り上げ天井) の写真
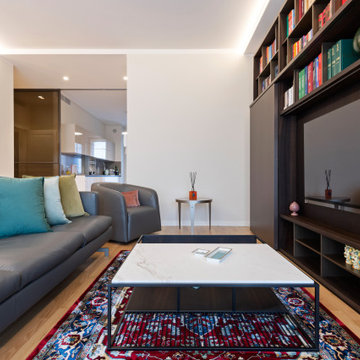
Evoluzione di un progetto di ristrutturazione completa appartamento da 110mq
ミラノにある高級な広いコンテンポラリースタイルのおしゃれなLDK (白い壁、淡色無垢フローリング、暖炉なし、埋込式メディアウォール、茶色い床、ライブラリー、折り上げ天井、コンクリートの壁、白い天井) の写真
ミラノにある高級な広いコンテンポラリースタイルのおしゃれなLDK (白い壁、淡色無垢フローリング、暖炉なし、埋込式メディアウォール、茶色い床、ライブラリー、折り上げ天井、コンクリートの壁、白い天井) の写真
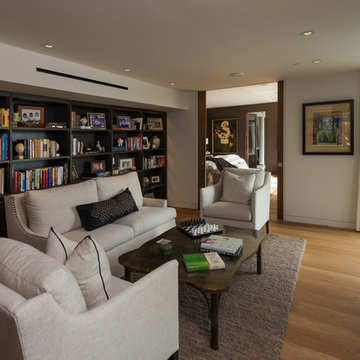
Wallace Ridge Beverly Hills modern home luxury primary suite with library sitting room. William MacCollum.
ロサンゼルスにある中くらいなコンテンポラリースタイルのおしゃれなリビング (ライブラリー、白い壁、淡色無垢フローリング、ベージュの床、折り上げ天井、白い天井) の写真
ロサンゼルスにある中くらいなコンテンポラリースタイルのおしゃれなリビング (ライブラリー、白い壁、淡色無垢フローリング、ベージュの床、折り上げ天井、白い天井) の写真
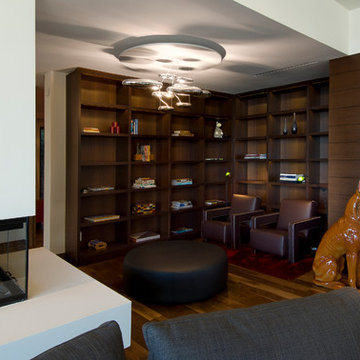
Hopen Place Hollywood Hills luxury home library with modern fireplace. Photo by William MacCollum.
ロサンゼルスにある広いモダンスタイルのおしゃれなLDK (ライブラリー、無垢フローリング、両方向型暖炉、茶色い床、折り上げ天井、白い天井) の写真
ロサンゼルスにある広いモダンスタイルのおしゃれなLDK (ライブラリー、無垢フローリング、両方向型暖炉、茶色い床、折り上げ天井、白い天井) の写真
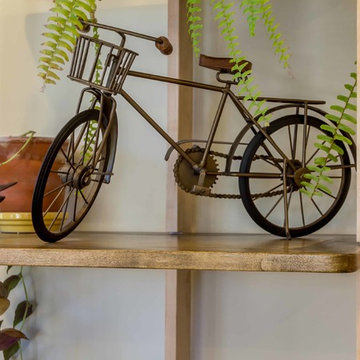
The back of this 1920s brick and siding Cape Cod gets a compact addition to create a new Family room, open Kitchen, Covered Entry, and Master Bedroom Suite above. European-styling of the interior was a consideration throughout the design process, as well as with the materials and finishes. The project includes all cabinetry, built-ins, shelving and trim work (even down to the towel bars!) custom made on site by the home owner.
Photography by Kmiecik Imagery
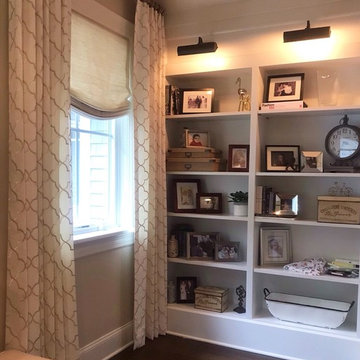
We had so much fun decorating this space. No detail was too small for Nicole and she understood it would not be completed with every detail for a couple of years, but also that taking her time to fill her home with items of quality that reflected her taste and her families needs were the most important issues. As you can see, her family has settled in.
リビング・居間 (白い天井、折り上げ天井、ライブラリー) の写真
1



