絞り込み:
資材コスト
並び替え:今日の人気順
写真 1〜6 枚目(全 6 枚)
1/4
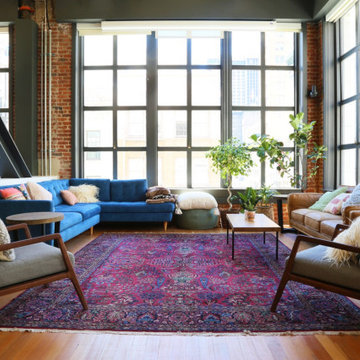
ロサンゼルスにある広いモダンスタイルのおしゃれなリビング (茶色い壁、無垢フローリング、暖炉なし、テレビなし、茶色い床、三角天井、レンガ壁、グレーの天井) の写真
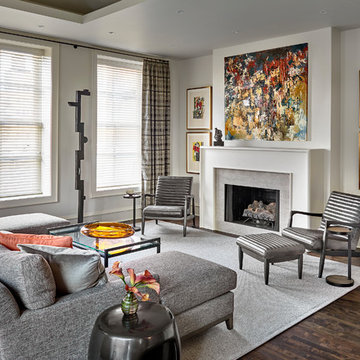
Fabulous renovation of a River North living room.
シカゴにある高級な広いコンテンポラリースタイルのおしゃれなリビング (グレーの壁、濃色無垢フローリング、横長型暖炉、テレビなし、石材の暖炉まわり、茶色い床、折り上げ天井、アクセントウォール、グレーの天井) の写真
シカゴにある高級な広いコンテンポラリースタイルのおしゃれなリビング (グレーの壁、濃色無垢フローリング、横長型暖炉、テレビなし、石材の暖炉まわり、茶色い床、折り上げ天井、アクセントウォール、グレーの天井) の写真
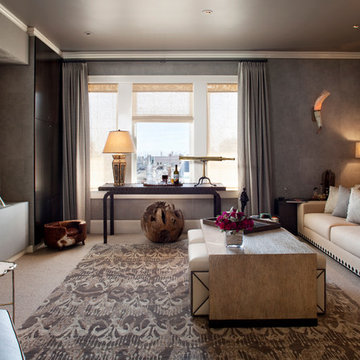
Paul Dyer
サンフランシスコにある広いコンテンポラリースタイルのおしゃれなLDK (グレーの壁、カーペット敷き、暖炉なし、テレビなし、ベージュの床、グレーの天井) の写真
サンフランシスコにある広いコンテンポラリースタイルのおしゃれなLDK (グレーの壁、カーペット敷き、暖炉なし、テレビなし、ベージュの床、グレーの天井) の写真
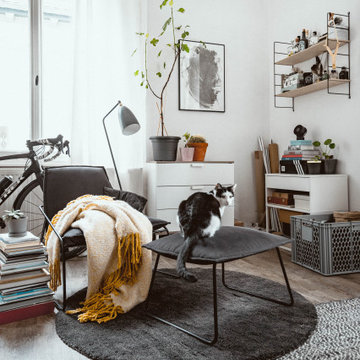
Aus dieser ursprünglichen Single-Studentenwohnung, sollte nun mit Hilfe einfacher & origineller Lösungen, ein roter Faden erzeugt und somit eine Wohlfühlatmosphäre für das junge Paar geschaffen werden. Und natürlich durften dafür auch ein paar ausgewählte Designerstücke als Eyecatcher einziehen.
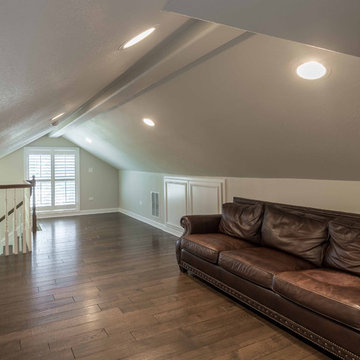
This 6,000sf luxurious custom new construction 5-bedroom, 4-bath home combines elements of open-concept design with traditional, formal spaces, as well. Tall windows, large openings to the back yard, and clear views from room to room are abundant throughout. The 2-story entry boasts a gently curving stair, and a full view through openings to the glass-clad family room. The back stair is continuous from the basement to the finished 3rd floor / attic recreation room.
The interior is finished with the finest materials and detailing, with crown molding, coffered, tray and barrel vault ceilings, chair rail, arched openings, rounded corners, built-in niches and coves, wide halls, and 12' first floor ceilings with 10' second floor ceilings.
It sits at the end of a cul-de-sac in a wooded neighborhood, surrounded by old growth trees. The homeowners, who hail from Texas, believe that bigger is better, and this house was built to match their dreams. The brick - with stone and cast concrete accent elements - runs the full 3-stories of the home, on all sides. A paver driveway and covered patio are included, along with paver retaining wall carved into the hill, creating a secluded back yard play space for their young children.
Project photography by Kmieick Imagery.

Gorgeous living room with shades of grey, white black and pops of colorful art. Werner Straube Photography
シカゴにある高級な広いトラディショナルスタイルのおしゃれなリビング (グレーの壁、標準型暖炉、濃色無垢フローリング、コンクリートの暖炉まわり、テレビなし、茶色い床、折り上げ天井、グレーの天井) の写真
シカゴにある高級な広いトラディショナルスタイルのおしゃれなリビング (グレーの壁、標準型暖炉、濃色無垢フローリング、コンクリートの暖炉まわり、テレビなし、茶色い床、折り上げ天井、グレーの天井) の写真
広いリビング・居間 (グレーの天井、テレビなし) の写真
1



