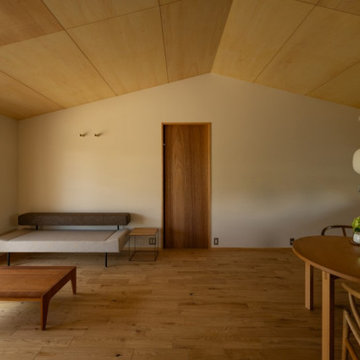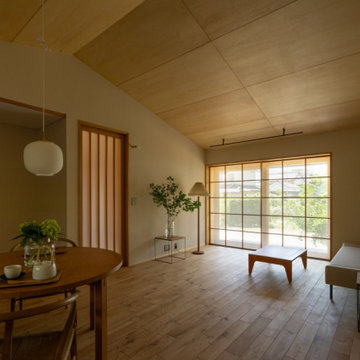絞り込み:
資材コスト
並び替え:今日の人気順
写真 1〜15 枚目(全 15 枚)
1/3

This 1960s split-level has a new Family Room addition in front of the existing home, with a total gut remodel of the existing Kitchen/Living/Dining spaces. A walk-around stone double-sided fireplace between Dining and the new Family room sits at the original exterior wall. The stone accents, wood trim and wainscot, and beam details highlight the rustic charm of this home. Also added are an accessible Bath with roll-in shower, Entry vestibule with closet, and Mudroom/Laundry with direct access from the existing Garage.
Photography by Kmiecik Imagery.
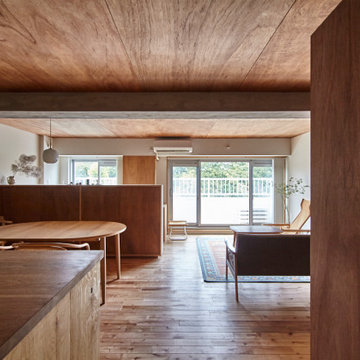
東京23区にあるお手頃価格の中くらいなコンテンポラリースタイルのおしゃれなリビング (白い壁、無垢フローリング、暖炉なし、ベージュの床、板張り天井、壁紙、ベージュの天井、テレビなし、茶色いソファ、グレーとクリーム色) の写真
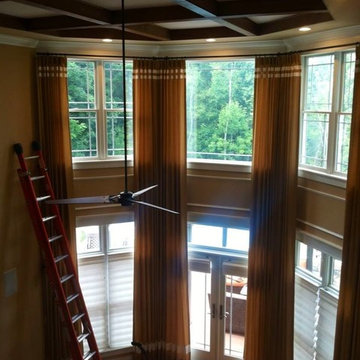
The original room was withe with a dated white, tray ceiling. We decided to add a new ceiling fan, that was more streamlined and custom, Cherry ceiling beams, built to my specs. The walls were painted, Sherwin Williams, Bagel and we kept the trim white. That was where I got my inspiration for the window treatments and custom rug. Dr. G, wanted to keep his sectional, so I worked around it but wanted to add some pattern and texture.
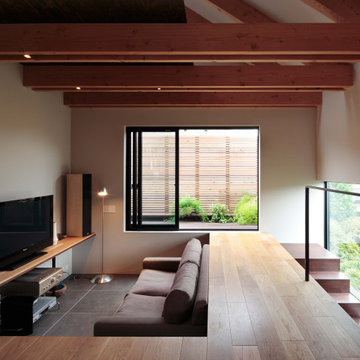
東京23区にあるお手頃価格の小さなミッドセンチュリースタイルのおしゃれなLDK (ミュージックルーム、ベージュの壁、合板フローリング、暖炉なし、据え置き型テレビ、ベージュの床、表し梁、塗装板張りの壁、茶色いソファ、ベージュの天井) の写真
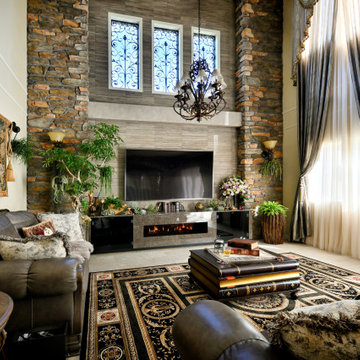
東京23区にある広いトラディショナルスタイルのおしゃれなLDK (ベージュの壁、磁器タイルの床、横長型暖炉、石材の暖炉まわり、壁掛け型テレビ、ベージュの床、茶色いソファ、ベージュの天井) の写真

A walk-around stone double-sided fireplace between Dining and the new Family room sits at the original exterior wall. The stone accents, wood trim and wainscot, and beam details highlight the rustic charm of this home.
Photography by Kmiecik Imagery.

This 1960s split-level has a new Family Room addition in front of the existing home, with a total gut remodel of the existing Kitchen/Living/Dining spaces. A walk-around stone double-sided fireplace between Dining and the new Family room sits at the original exterior wall. The stone accents, wood trim and wainscot, and beam details highlight the rustic charm of this home. Also added are an accessible Bath with roll-in shower, Entry vestibule with closet, and Mudroom/Laundry with direct access from the existing Garage.
Photography by Kmiecik Imagery.

This 1960s split-level has a new Family Room addition in front of the existing home, with a total gut remodel of the existing Kitchen/Living/Dining spaces. A walk-around stone double-sided fireplace between Dining and the new Family room sits at the original exterior wall. The stone accents, wood trim and wainscot, and beam details highlight the rustic charm of this home. Also added are an accessible Bath with roll-in shower, Entry vestibule with closet, and Mudroom/Laundry with direct access from the existing Garage.
Photography by Kmiecik Imagery.
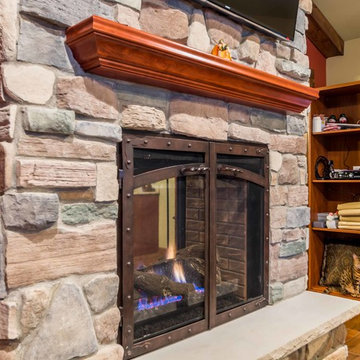
A walk-around stone double-sided fireplace between Dining and the new Family room sits at the original exterior wall. The stone accents, wood trim and wainscot, and beam details highlight the rustic charm of this home.
Photography by Kmiecik Imagery.
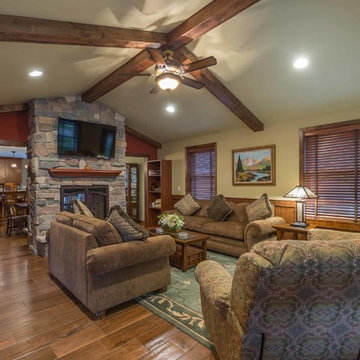
This 1960s split-level has a new Family Room addition in front of the existing home, with a total gut remodel of the existing Kitchen/Living/Dining spaces. A walk-around stone double-sided fireplace between Dining and the new Family room sits at the original exterior wall. The stone accents, wood trim and wainscot, and beam details highlight the rustic charm of this home. Also added are an accessible Bath with roll-in shower, Entry vestibule with closet, and Mudroom/Laundry with direct access from the existing Garage.
Photography by Kmiecik Imagery.
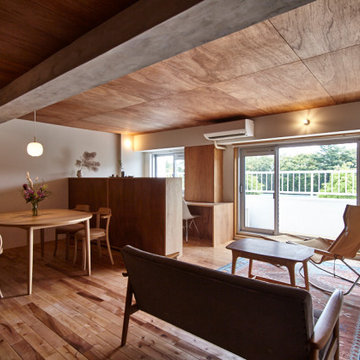
東京23区にあるお手頃価格の中くらいなコンテンポラリースタイルのおしゃれなリビング (白い壁、無垢フローリング、暖炉なし、テレビなし、ベージュの床、板張り天井、壁紙、茶色いソファ、ベージュの天井、グレーとクリーム色) の写真
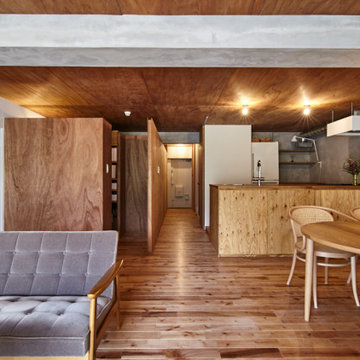
東京23区にあるお手頃価格の中くらいなコンテンポラリースタイルのおしゃれなリビング (白い壁、無垢フローリング、暖炉なし、ベージュの床、板張り天井、壁紙、ベージュの天井、テレビなし、茶色いソファ、グレーとクリーム色) の写真
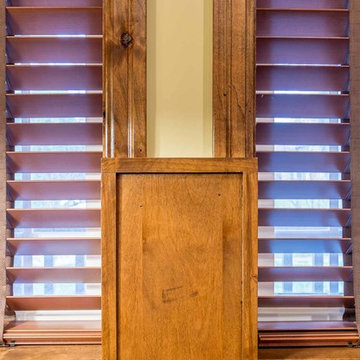
The wood trim and wainscot, and beam details highlight the rustic charm of this home.
Photography by Kmiecik Imagery.
シカゴにある高級な中くらいなラスティックスタイルのおしゃれなオープンリビング (黄色い壁、セラミックタイルの床、両方向型暖炉、石材の暖炉まわり、壁掛け型テレビ、茶色い床、三角天井、壁紙、茶色いソファ、ベージュの天井) の写真
シカゴにある高級な中くらいなラスティックスタイルのおしゃれなオープンリビング (黄色い壁、セラミックタイルの床、両方向型暖炉、石材の暖炉まわり、壁掛け型テレビ、茶色い床、三角天井、壁紙、茶色いソファ、ベージュの天井) の写真
リビング・居間 (ベージュの天井、茶色いソファ) の写真
1




