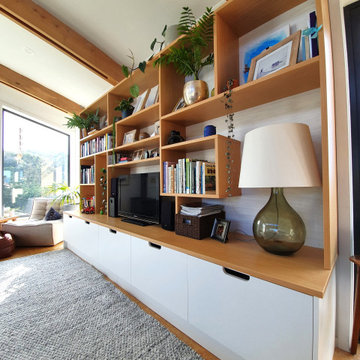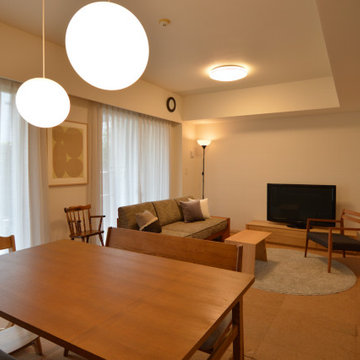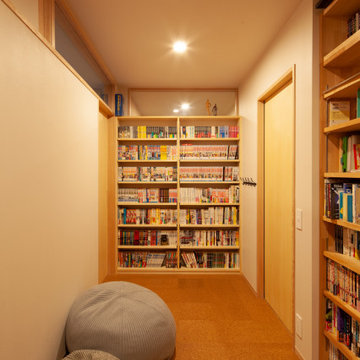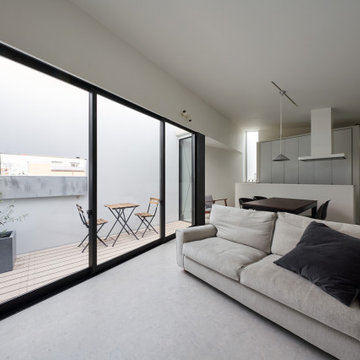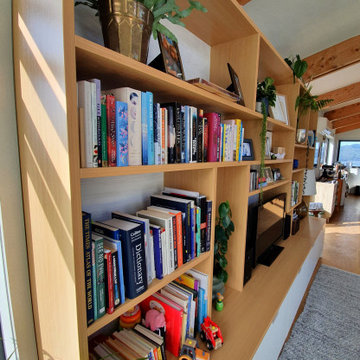絞り込み:
資材コスト
並び替え:今日の人気順
写真 1〜20 枚目(全 37 枚)
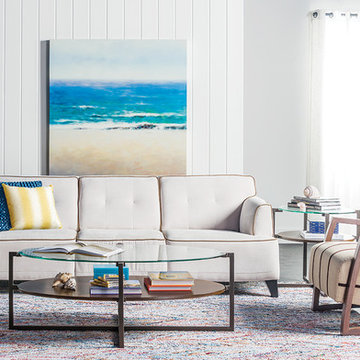
Happiness springs eternal when you’re surrounded by a kaleidoscope of colors, and with a multitude of multi-hued accents, our cover room is as high-spirited as they come. Try adding lively pieces like these to your own home, and you’ll see that there will never be a dull moment.

ミネアポリスにある低価格の小さなヴィクトリアン調のおしゃれなリビング (白い壁、スレートの床、標準型暖炉、金属の暖炉まわり、テレビなし) の写真
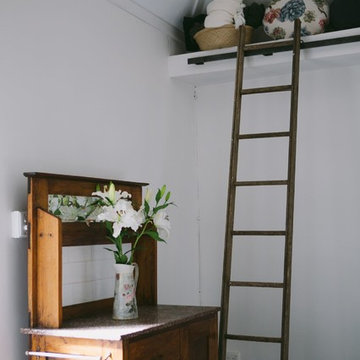
OUR CLIENTS HAD SOME VERY CLEAR INSTRUCTIONS FOR THIS COTTAGE RESTORATION – THE BUDGET WAS STRICT, IT NEEDED TO BE COMPLETELY SELF CONTAINED AND SUITABLE FOR BNB GUESTS AND THEY WANTED IT TO FEEL “MORE OPEN”.
THE STONE FEATURES OF THE ORIGINAL 1800’S BUILDING WERE ABSOLUTELY GORGEOUS. THIS COUPLED WITH THE PROPERTY IT WAS BUILT ON CREATED ALL THE INSPIRATION WE NEEDED TO FULFIL THE BRIEF. IN THE MAIN LIVING AREA WE OPENED UP THE SPACE WITH GABLED CEILINGS CREATING A BEAUTIFUL ENTRANCE AND EXTRA ROOM FOR STORAGE ACCESSIBLE VIA LIBRARY LADDERS . WE ADOPTED A WHITE COLOUR SCHEME FOR THE WALLS AND CEILING TO MAKE SUCH A SMALL SPACE FEEL AS ROOMY AND BRIGHT AS POSSIBLE AND AS A STARK CONTRAST TO THE ORIGINAL STONE AND SLATE FLOORS. WE ALSO ENCLOSED A VERANDAH ON THE BACK OF THE 2 ROOM COTTAGE TO FULFIL THE “SELF CONTAINED” REQUIREMENT MAKING ROOM FOR A SMALL BATHROOM AND KITCHEN.
WHILST WE HAVE ADOPTED A ‘COUNTRY COTTAGE’ FEEL, THE SPACE IS A BLEND OF BOTH VINTAGE AND MODERN DECOR.
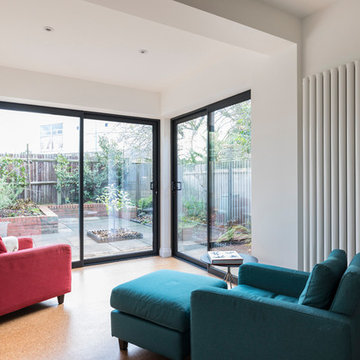
Living room in a new extension with double panel sliding doors on each side.
Red and blue arm chairs. Cork florring.
Photo by Chris Snook
ロンドンにある低価格の小さなトランジショナルスタイルのおしゃれなLDK (白い壁、コルクフローリング) の写真
ロンドンにある低価格の小さなトランジショナルスタイルのおしゃれなLDK (白い壁、コルクフローリング) の写真
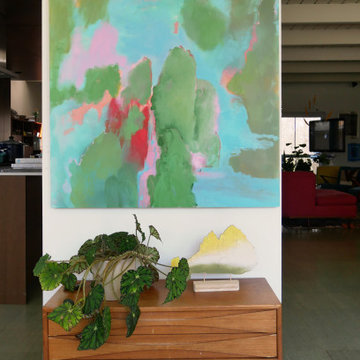
Artwork by artist Anne Hayden Stevens, available at annestevens.com
36x36" oil painting, 'The Philosopher Walks'.
11x14x2" standing sculpture, 'Mountain'.
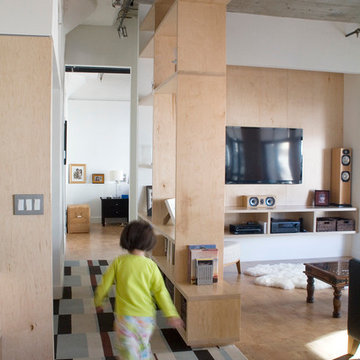
Edward Duarte
ロサンゼルスにある低価格の中くらいなモダンスタイルのおしゃれなリビングロフト (ライブラリー、白い壁、コルクフローリング、暖炉なし、埋込式メディアウォール) の写真
ロサンゼルスにある低価格の中くらいなモダンスタイルのおしゃれなリビングロフト (ライブラリー、白い壁、コルクフローリング、暖炉なし、埋込式メディアウォール) の写真
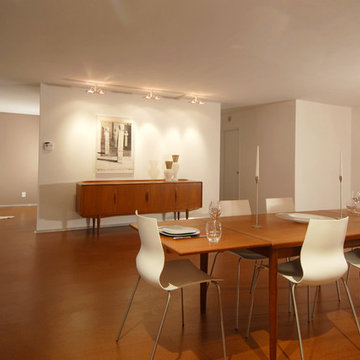
The complete transformation of a 1100 SF one bedroom apartment into a modernist loft, with an open, circular floor plan, and clean, inviting, minimalist surfaces. Emphasis was placed on developing a consistent pallet of materials, while introducing surface texture and lighting that provide a tactile ambiance, and crispness, within the constraints of a very limited budget.
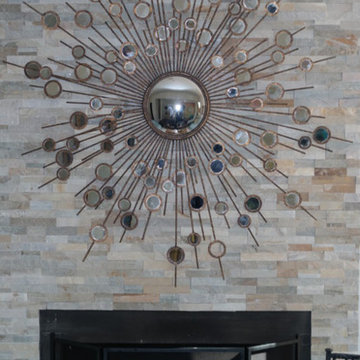
Stone added to a once traditional fireplace and using the clients existing starburst mirror.
他の地域にある低価格の中くらいなコンテンポラリースタイルのおしゃれな独立型リビング (標準型暖炉、石材の暖炉まわり、白い壁、スレートの床、グレーの床) の写真
他の地域にある低価格の中くらいなコンテンポラリースタイルのおしゃれな独立型リビング (標準型暖炉、石材の暖炉まわり、白い壁、スレートの床、グレーの床) の写真
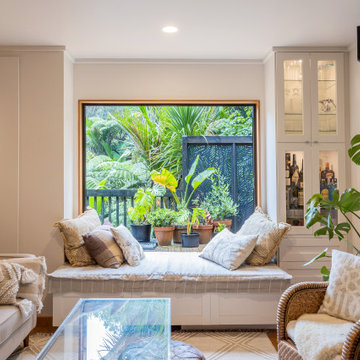
The thoughtful design of the interconnected spaces extends to the living room's connection with the exterior through a bench seat in the window. This strategic addition not only enhances the living room's aesthetic appeal but also fosters a tangible link to the outdoors. The bench seat becomes a cozy spot, offering a panoramic view and inviting natural light into the living space. This connection to the exterior adds a refreshing touch to the living room, creating a seamless integration between indoor and outdoor environments. Whether used as a contemplative nook or a sunny reading spot, the bench seat reinforces the idea of a home that not only embraces eclectic design but also celebrates a harmonious connection with nature.
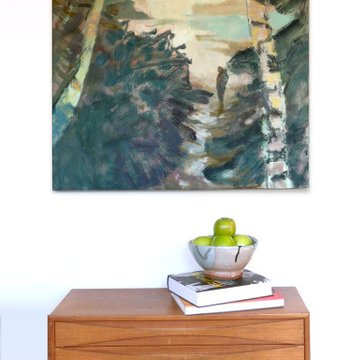
Artwork by artist Anne Hayden Stevens, available at annestevens.com
36x36" oil painting, 'Through'.
6x14x2" standing sculpture, 'Mountain'.
シカゴにある低価格の中くらいなコンテンポラリースタイルのおしゃれなLDK (白い壁、コルクフローリング、緑の床) の写真
シカゴにある低価格の中くらいなコンテンポラリースタイルのおしゃれなLDK (白い壁、コルクフローリング、緑の床) の写真
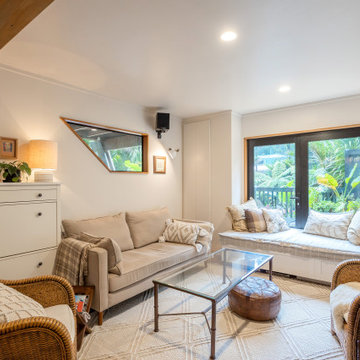
The living room exudes a comfortable and eclectic charm, embracing a mix of styles and furnishings that encourage relaxation and socializing. As you transition into the kitchen, the design takes a functional yet stylish turn. The kitchen island becomes a focal point, not only serving as a culinary hub but also featuring an integrated dining area. This innovative design blurs the lines between cooking and dining, fostering a sense of togetherness.
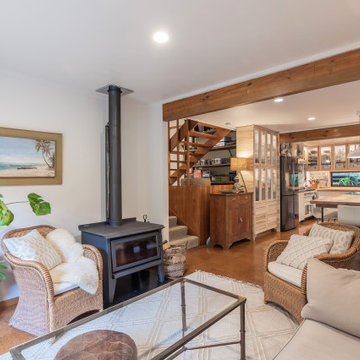
It takes a special kind of client to embrace the eclectic design style. Eclecticism is an approach to design that combines elements from various periods, styles, and sources. It involves the deliberate mixing and matching of different aesthetics to create a unique and visually interesting space. Eclectic design celebrates the diversity of influences and allows for the expression of personal taste and creativity.
The client a window dresser in her former life her own bold ideas right from the start, like the wallpaper for the kitchen splashback.
The kitchen used to be in what is now the sitting area and was moved into the former dining space. Creating a large Kitchen with a large bench style table coming off it combines the spaces and allowed for steel tube elements in combination with stainless and timber benchtops. Combining materials adds depth and visual interest. The playful and unexpected elements like the elephant wallpaper in the kitchen create a lively and engaging environment.
The swapping of the spaces created an open layout with seamless integration to the adjacent living area. The prominent focal point of this kitchen is the island.
All the spaces allowed the client the freedom to experiment and showcase her personal style.
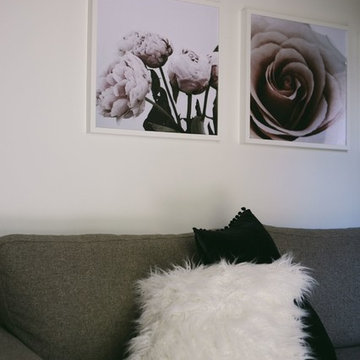
OUR CLIENTS HAD SOME VERY CLEAR INSTRUCTIONS FOR THIS COTTAGE RESTORATION – THE BUDGET WAS STRICT, IT NEEDED TO BE COMPLETELY SELF CONTAINED AND SUITABLE FOR BNB GUESTS AND THEY WANTED IT TO FEEL “MORE OPEN”.
THE STONE FEATURES OF THE ORIGINAL 1800’S BUILDING WERE ABSOLUTELY GORGEOUS. THIS COUPLED WITH THE PROPERTY IT WAS BUILT ON CREATED ALL THE INSPIRATION WE NEEDED TO FULFIL THE BRIEF. IN THE MAIN LIVING AREA WE OPENED UP THE SPACE WITH GABLED CEILINGS CREATING A BEAUTIFUL ENTRANCE AND EXTRA ROOM FOR STORAGE ACCESSIBLE VIA LIBRARY LADDERS . WE ADOPTED A WHITE COLOUR SCHEME FOR THE WALLS AND CEILING TO MAKE SUCH A SMALL SPACE FEEL AS ROOMY AND BRIGHT AS POSSIBLE AND AS A STARK CONTRAST TO THE ORIGINAL STONE AND SLATE FLOORS. WE ALSO ENCLOSED A VERANDAH ON THE BACK OF THE 2 ROOM COTTAGE TO FULFIL THE “SELF CONTAINED” REQUIREMENT MAKING ROOM FOR A SMALL BATHROOM AND KITCHEN.
WHILST WE HAVE ADOPTED A ‘COUNTRY COTTAGE’ FEEL, THE SPACE IS A BLEND OF BOTH VINTAGE AND MODERN DECOR.
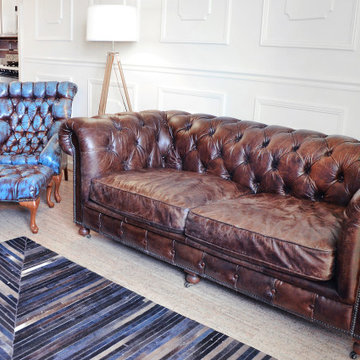
Traditional paneling and furniture elevate this loft. Additions include the design of the paneling, paint color selection, flooring selection and sofa selection.
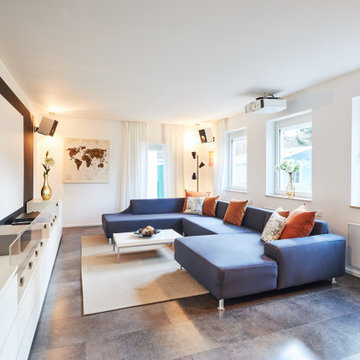
Das blaue Sofa bringt frischen Wind in dieses Moderne Wohnzimmer
ケルンにある低価格の広いコンテンポラリースタイルのおしゃれなファミリールーム (白い壁、スレートの床) の写真
ケルンにある低価格の広いコンテンポラリースタイルのおしゃれなファミリールーム (白い壁、スレートの床) の写真
低価格のリビング・居間 (コルクフローリング、スレートの床、マルチカラーの壁、白い壁) の写真
1




