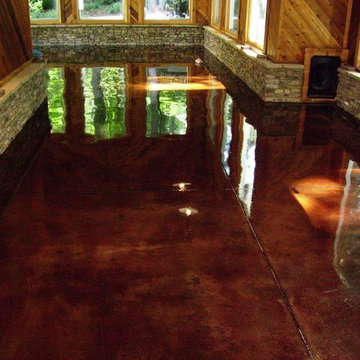絞り込み:
資材コスト
並び替え:今日の人気順
写真 1〜5 枚目(全 5 枚)
1/4
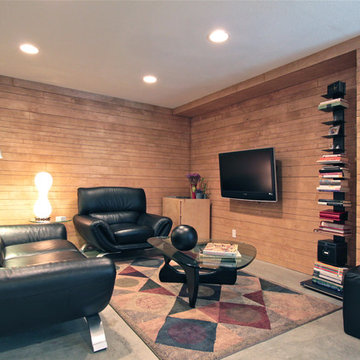
This project was the flagship project for First Lamp. It was designed and constructed by Kevin and Taylor as a testing ground for future collaboration. Since ownership, design, and construction were all represented between the two team members, this project communicates First Lamp’s position on architectural design better than any to date. Despite its small scale, it is the purest example of the type of work that First Lamp will produce in the future.
The space lies in the basement of a three story residential condominium building in Queen Anne. Nestled almost entirely below grade, natural light and views to the outside were impossible from the outset. Therefore, the primary goal of the design was to create a comfortable urban retreat that is isolated completely from the surrounding environment.
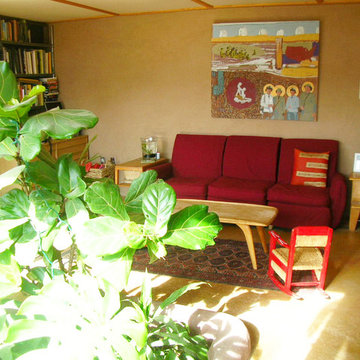
Passive heating (sun + windows + thermal mass) quality thermal aesthetics; constant temperature for free. Graywater treatment planter.
Photo credit: Alix Henry
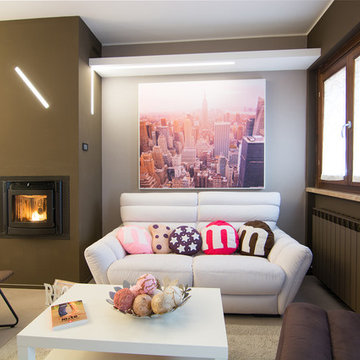
RBS Photo
フィレンツェにある低価格の中くらいなコンテンポラリースタイルのおしゃれなオープンリビング (茶色い壁、コンクリートの床、薪ストーブ、漆喰の暖炉まわり、壁掛け型テレビ、グレーの床) の写真
フィレンツェにある低価格の中くらいなコンテンポラリースタイルのおしゃれなオープンリビング (茶色い壁、コンクリートの床、薪ストーブ、漆喰の暖炉まわり、壁掛け型テレビ、グレーの床) の写真
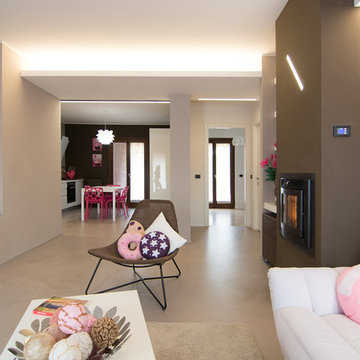
RBS Photo
フィレンツェにある低価格の中くらいなコンテンポラリースタイルのおしゃれなLDK (ライブラリー、茶色い壁、コンクリートの床、薪ストーブ、漆喰の暖炉まわり、壁掛け型テレビ) の写真
フィレンツェにある低価格の中くらいなコンテンポラリースタイルのおしゃれなLDK (ライブラリー、茶色い壁、コンクリートの床、薪ストーブ、漆喰の暖炉まわり、壁掛け型テレビ) の写真
低価格のリビング・居間 (コンクリートの床、茶色い壁) の写真
1




