絞り込み:
資材コスト
並び替え:今日の人気順
写真 1〜13 枚目(全 13 枚)
1/4
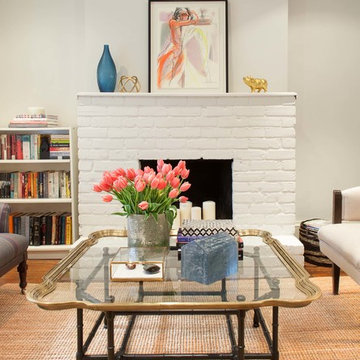
Open concept main floor with cut-through staircase. A collection of styles are blended together to create a textured and curated space.
Photography by Leslie Goodwin Photography
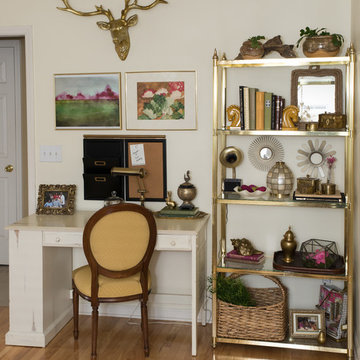
Cam Richards Photography
シャーロットにある低価格の中くらいなトランジショナルスタイルのおしゃれな独立型ファミリールーム (ベージュの壁、淡色無垢フローリング、両方向型暖炉、内蔵型テレビ) の写真
シャーロットにある低価格の中くらいなトランジショナルスタイルのおしゃれな独立型ファミリールーム (ベージュの壁、淡色無垢フローリング、両方向型暖炉、内蔵型テレビ) の写真
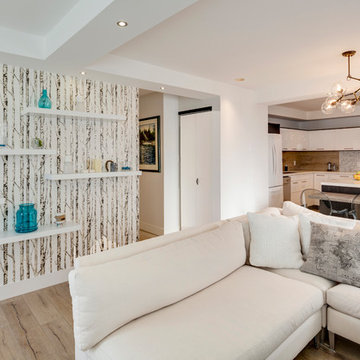
バンクーバーにある低価格の小さなコンテンポラリースタイルのおしゃれなLDK (白い壁、ラミネートの床、吊り下げ式暖炉、タイルの暖炉まわり、内蔵型テレビ、茶色い床) の写真
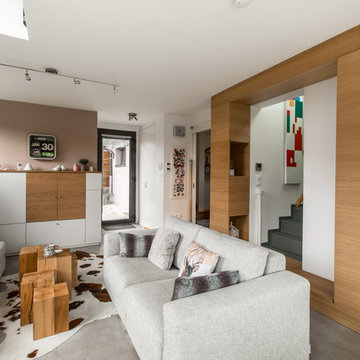
Félix13 www.felix13.fr
ストラスブールにある低価格の小さなインダストリアルスタイルのおしゃれなLDK (白い壁、コンクリートの床、内蔵型テレビ、薪ストーブ、金属の暖炉まわり、グレーの床) の写真
ストラスブールにある低価格の小さなインダストリアルスタイルのおしゃれなLDK (白い壁、コンクリートの床、内蔵型テレビ、薪ストーブ、金属の暖炉まわり、グレーの床) の写真
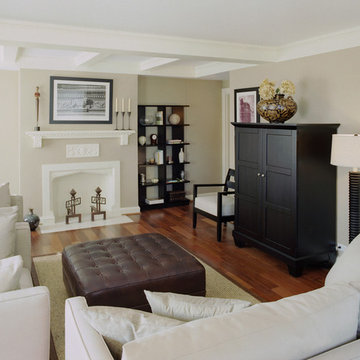
デトロイトにある低価格の中くらいなトラディショナルスタイルのおしゃれなリビング (ベージュの壁、濃色無垢フローリング、標準型暖炉、漆喰の暖炉まわり、内蔵型テレビ) の写真
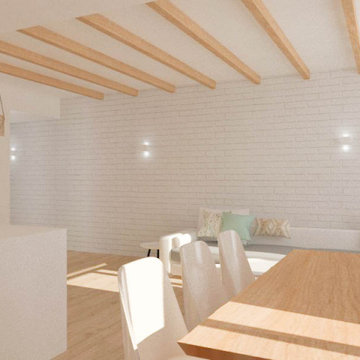
Nos encontramos con un piso muy oscuro, con muchas divisorias y sin carácter alguno. Nuestros clientes necesitaban un hogar acorde con su día a día y estilo; 3-4 habitaciones, dos baños y mucho espacio para las zonas comunes. ¡Este piso necesitaba un diseño integral!
Diferenciamos zona de día y de noche; dándole más luz a las zonas comunes y calidez a las habitaciones. Como actualmente solo necesitaban 3 habitaciones apostamos por crear un cerramiento móvil entre las más pequeñas.
Baños con carácter, gracias a las griferías y baldosas en espiga con colores suaves y luminosos.
La pared de ladrillo blanco nos guía desde la entrada de la vivienda hasta el salón comedor, nos aporta textura sin quitar luz.
La cocina abierta integra el mueble del salón y recoge la zona de comedor con un banco que siguiendo la pared amueblada. Por último, le damos un toque cálido y rústico con las bigas de madera en el techo.
Este es uno de esos proyectos que refleja como ha cambiado el día a día y nuestras necesidades.
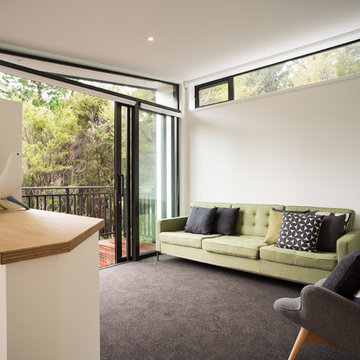
Oliver Weber Photography
他の地域にある低価格の小さなコンテンポラリースタイルのおしゃれなリビングロフト (白い壁、カーペット敷き、内蔵型テレビ) の写真
他の地域にある低価格の小さなコンテンポラリースタイルのおしゃれなリビングロフト (白い壁、カーペット敷き、内蔵型テレビ) の写真
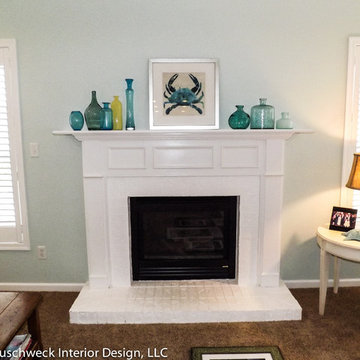
The existing mantle was propped and styled with colorful, seagrass type glassware, and an economical piece of art. Additional accessories were distributed perfectly. The addition of 3.5" custom plantation shutters were installed throughout the entire house on both floors.
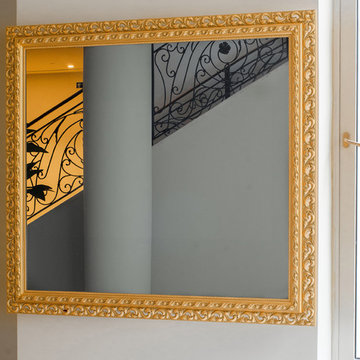
Hiframe - Classico Wood Custom Installation with TV off. Add sophistication and elegance to your space with this beautiful HiFrame Unit. It hides your TV when it is off.
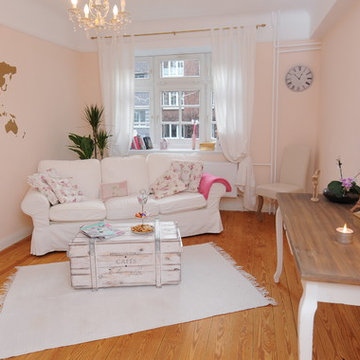
Bildnachweis: Karin Costanzo
ドルトムントにある低価格の中くらいなシャビーシック調のおしゃれな独立型ファミリールーム (ピンクの壁、淡色無垢フローリング、暖炉なし、茶色い床、ミュージックルーム、内蔵型テレビ) の写真
ドルトムントにある低価格の中くらいなシャビーシック調のおしゃれな独立型ファミリールーム (ピンクの壁、淡色無垢フローリング、暖炉なし、茶色い床、ミュージックルーム、内蔵型テレビ) の写真
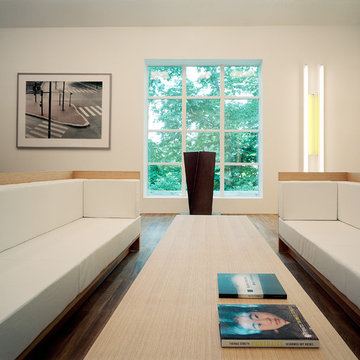
Åke E:son Lindman
ストックホルムにある低価格の広いコンテンポラリースタイルのおしゃれなリビング (白い壁、無垢フローリング、横長型暖炉、内蔵型テレビ) の写真
ストックホルムにある低価格の広いコンテンポラリースタイルのおしゃれなリビング (白い壁、無垢フローリング、横長型暖炉、内蔵型テレビ) の写真
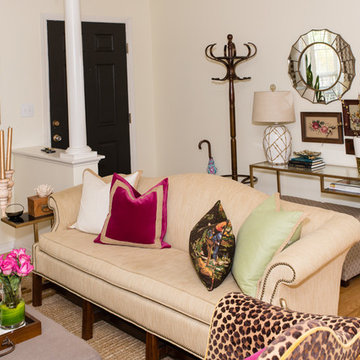
Cam Richards Photography
シャーロットにある低価格の中くらいなトランジショナルスタイルのおしゃれな独立型ファミリールーム (ベージュの壁、淡色無垢フローリング、両方向型暖炉、内蔵型テレビ) の写真
シャーロットにある低価格の中くらいなトランジショナルスタイルのおしゃれな独立型ファミリールーム (ベージュの壁、淡色無垢フローリング、両方向型暖炉、内蔵型テレビ) の写真
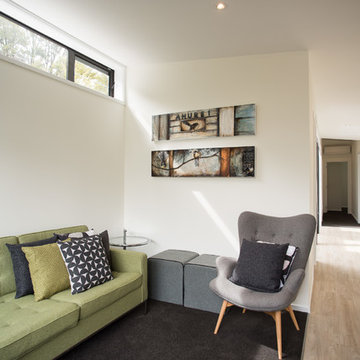
Oliver Weber Photography
他の地域にある低価格の小さなコンテンポラリースタイルのおしゃれなリビングロフト (白い壁、カーペット敷き、内蔵型テレビ) の写真
他の地域にある低価格の小さなコンテンポラリースタイルのおしゃれなリビングロフト (白い壁、カーペット敷き、内蔵型テレビ) の写真
低価格のベージュのリビング・居間 (内蔵型テレビ) の写真
1



