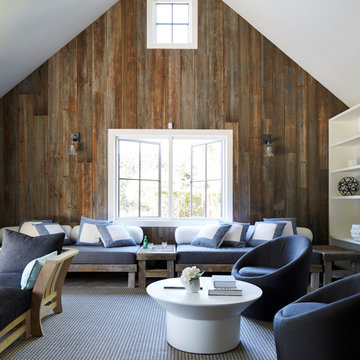高級なリビング・居間 (アクセントウォール、茶色い壁) の写真
並び替え:今日の人気順
写真 1〜17 枚目(全 17 枚)

The existing kitchen was relocated into an enlarged reconfigured great room type space. The ceiling was raised in the new larger space with a custom entertainment center and storage cabinets. The cabinets help to define the space and are an architectural feature.

The bar itself has varying levels of privacy for its members. The main room is the most open and is dramatically encircled by glass display cases housing members’ private stock. A Japanese style bar anchors the middle of the room, while adjacent semi-private spaces have exclusive views of Lido Park. Complete privacy is provided via two VIP rooms accessible only by the owner.
AWARDS
Restaurant & Bar Design Awards | London
PUBLISHED
World Interior News | London
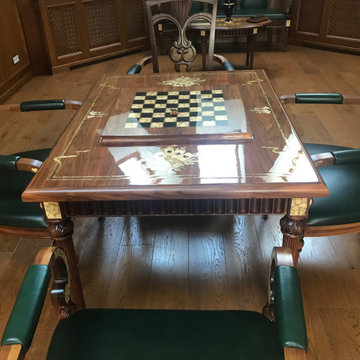
На 3-м этаже дома есть бильярдная.В ней вот такой изящный шахматный стол с декором из янтаря.Выполнен мастерами из Калининграда.
サンクトペテルブルクにある高級な広いトラディショナルスタイルのおしゃれな独立型ファミリールーム (ホームバー、茶色い壁、無垢フローリング、標準型暖炉、石材の暖炉まわり、据え置き型テレビ、茶色い床、レンガ壁、アクセントウォール) の写真
サンクトペテルブルクにある高級な広いトラディショナルスタイルのおしゃれな独立型ファミリールーム (ホームバー、茶色い壁、無垢フローリング、標準型暖炉、石材の暖炉まわり、据え置き型テレビ、茶色い床、レンガ壁、アクセントウォール) の写真
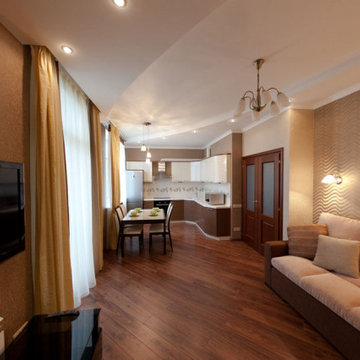
他の地域にある高級な広いコンテンポラリースタイルのおしゃれなリビング (茶色い壁、濃色無垢フローリング、暖炉なし、壁掛け型テレビ、茶色い床、折り上げ天井、壁紙、アクセントウォール) の写真
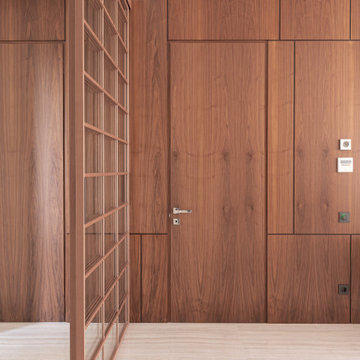
Раздвижная перегородка между гостиной и прихожей фирмы Rimadesio выполнена в цвете основных стеновых панелей.
モスクワにある高級な広いコンテンポラリースタイルのおしゃれなリビング (茶色い壁、磁器タイルの床、羽目板の壁、アクセントウォール) の写真
モスクワにある高級な広いコンテンポラリースタイルのおしゃれなリビング (茶色い壁、磁器タイルの床、羽目板の壁、アクセントウォール) の写真
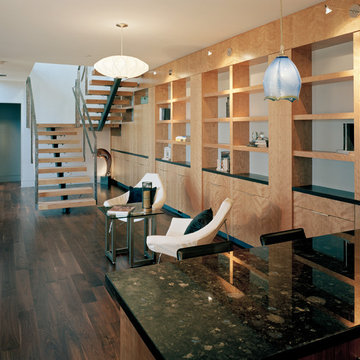
Kaplan Architects, AIA
Location: Redwood City , CA, USA
Stair up to great room from the family room at the lower level. The treads are fabricated from glue laminated beams that match the structural beams in the ceiling. The railing is a custom design cable railing system. The stair is paired with a window wall that lets in abundant natural light into the family room which buried partially underground. The wall of cabinets provide extensive storage.
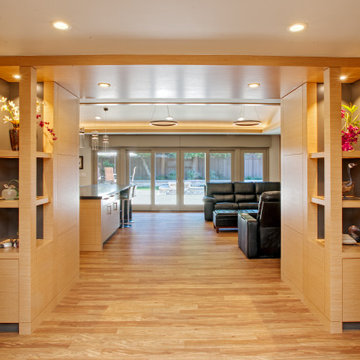
We were asked to do a complete remodel of the main public areas of this existing ranch style home. Walls were taken down to open up the space and large doors and windows were installed to open up the the newly modeled rear garden. The kitchen was relocated and a great room was created. In the great room we captured attic space to raise the ceiling. A large amount of storage space was created with custom cabinets. A formerly outdoor courtyard space was covered with a very large custom skylight and integrated into the house as a library space.
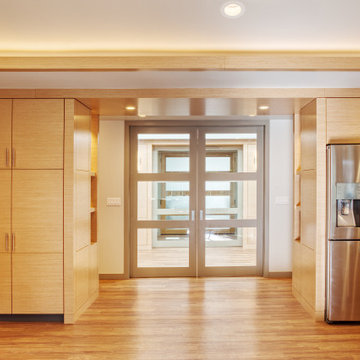
The existing kitchen was relocated into an enlarged reconfigured great room type space. The ceiling was raised in the new larger space. A series of double full height doors leads through the house toward the front entry.
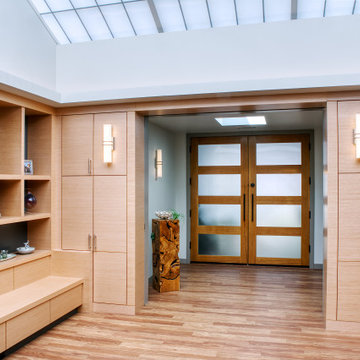
A new entry was created and an old small outdoor courtyard was enclosed with a large new energy efficient custom skylight. The new space included new custom storage and display cabinets.
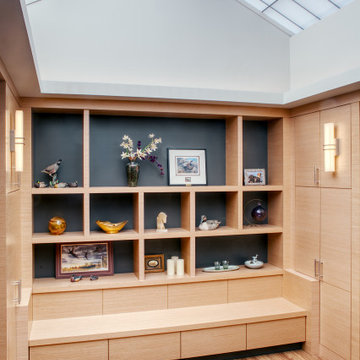
An old small outdoor courtyard was enclosed with a large new energy efficient custom skylight. The new space included new custom storage and display cabinets.
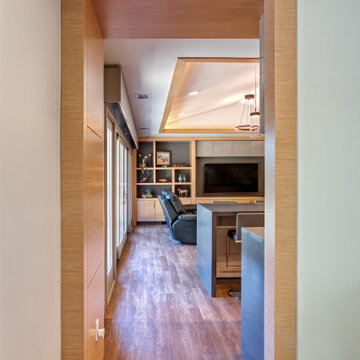
Reorganized kitchen and living room space. Walls were removed to open up and reconfigure the existing space. The ceiling was raised to give a more spacious look.
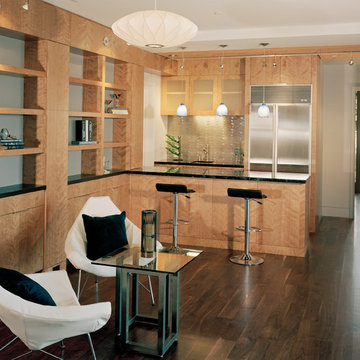
Kaplan Architects, AIA
Location: Redwood City , CA, USA
Family room and bar. The wall of cabinets provide extensive storage and integrate with the bar area.
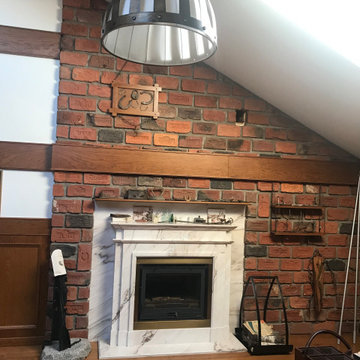
Все эти кирпичи и артефакты были найдены во время устройства котлована под дом. Редкий случай и большая удача,что у дома есть такие аутентичные и имеющие непосредственное отношение к месту детали.
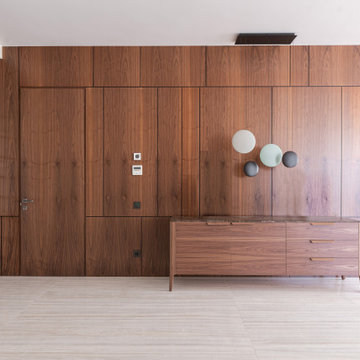
Композиция из комода и акцентного светильника на фоне стены из деревянных панелей.
モスクワにある高級な広いコンテンポラリースタイルのおしゃれなリビング (茶色い壁、磁器タイルの床、羽目板の壁、アクセントウォール) の写真
モスクワにある高級な広いコンテンポラリースタイルのおしゃれなリビング (茶色い壁、磁器タイルの床、羽目板の壁、アクセントウォール) の写真
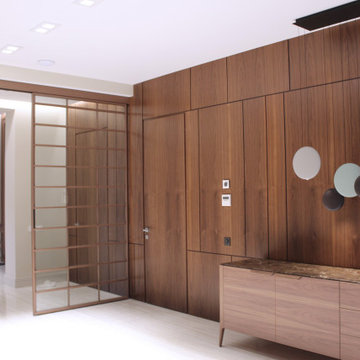
Двери во второстепенные помещения вписаны в рисунок деревянных панелей и не мешают цельному впечатлению от интерьера.
モスクワにある高級な広いコンテンポラリースタイルのおしゃれなリビング (茶色い壁、磁器タイルの床、アクセントウォール) の写真
モスクワにある高級な広いコンテンポラリースタイルのおしゃれなリビング (茶色い壁、磁器タイルの床、アクセントウォール) の写真
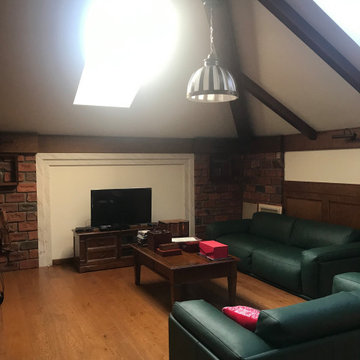
На 3-м этаже дома есть бильярдная.Здесь несколько зон,в том числе и место для просмотра ТВ.
サンクトペテルブルクにある高級な広いトラディショナルスタイルのおしゃれな独立型ファミリールーム (ホームバー、茶色い壁、無垢フローリング、標準型暖炉、石材の暖炉まわり、据え置き型テレビ、茶色い床、レンガ壁、アクセントウォール) の写真
サンクトペテルブルクにある高級な広いトラディショナルスタイルのおしゃれな独立型ファミリールーム (ホームバー、茶色い壁、無垢フローリング、標準型暖炉、石材の暖炉まわり、据え置き型テレビ、茶色い床、レンガ壁、アクセントウォール) の写真
高級なリビング・居間 (アクセントウォール、茶色い壁) の写真
1
